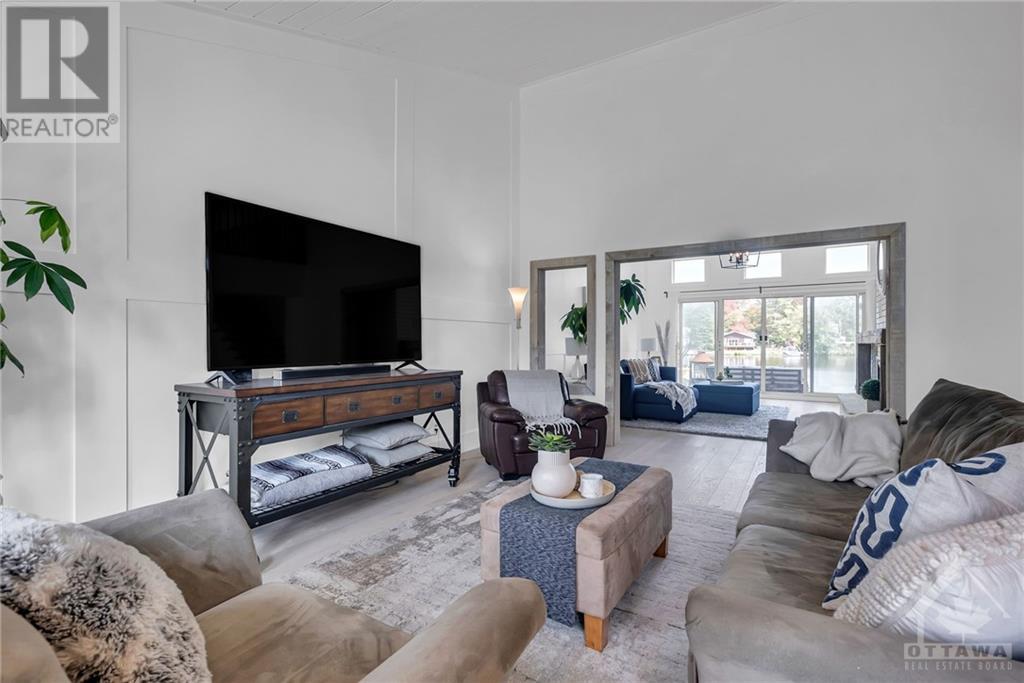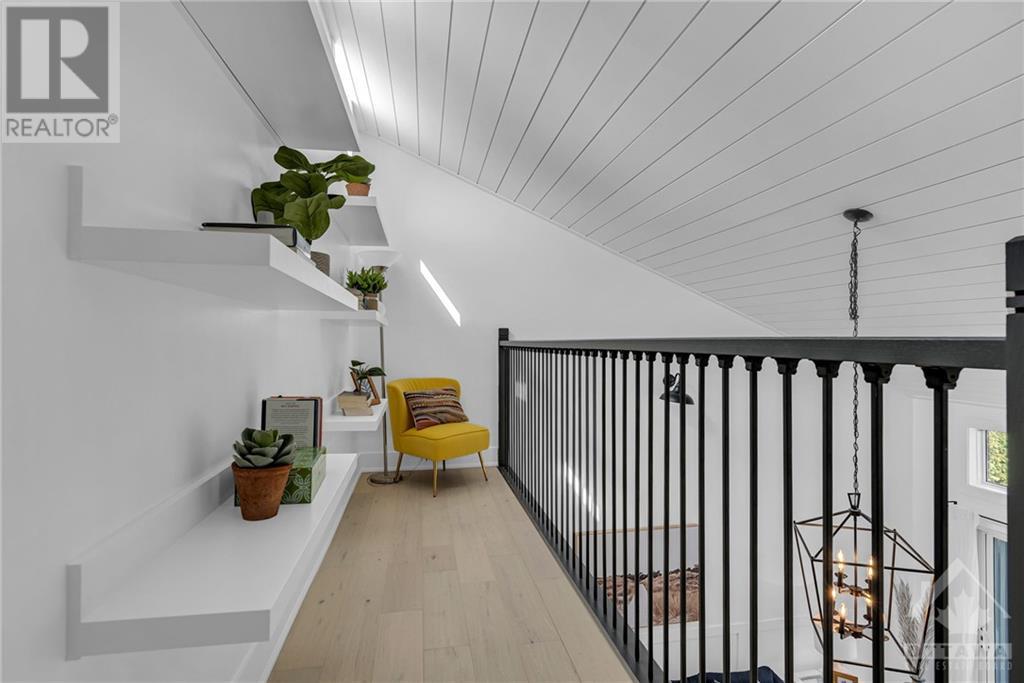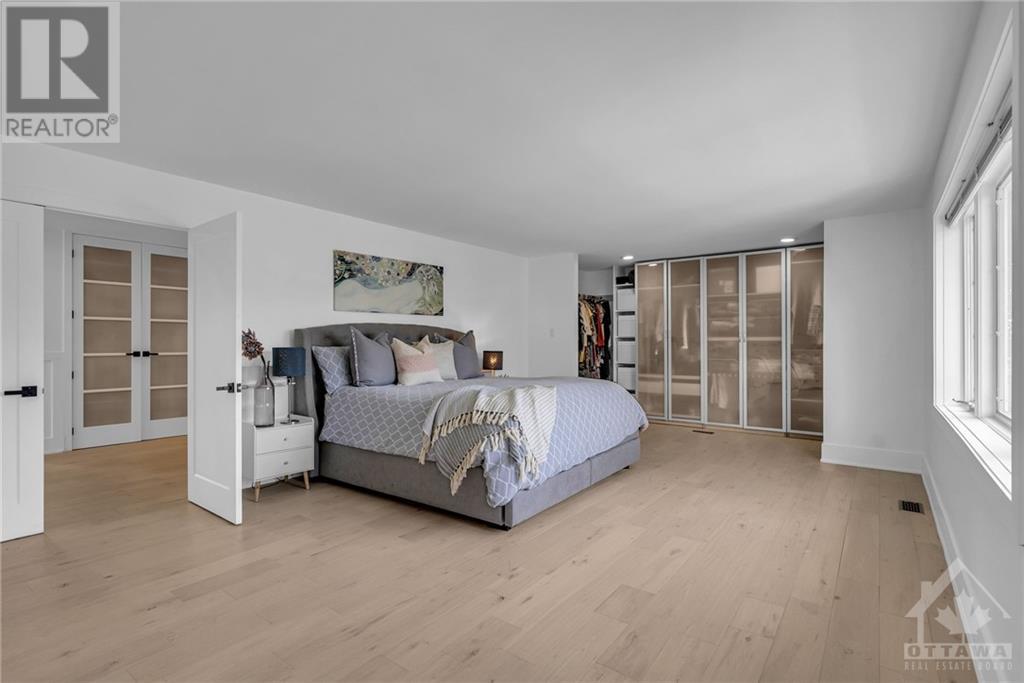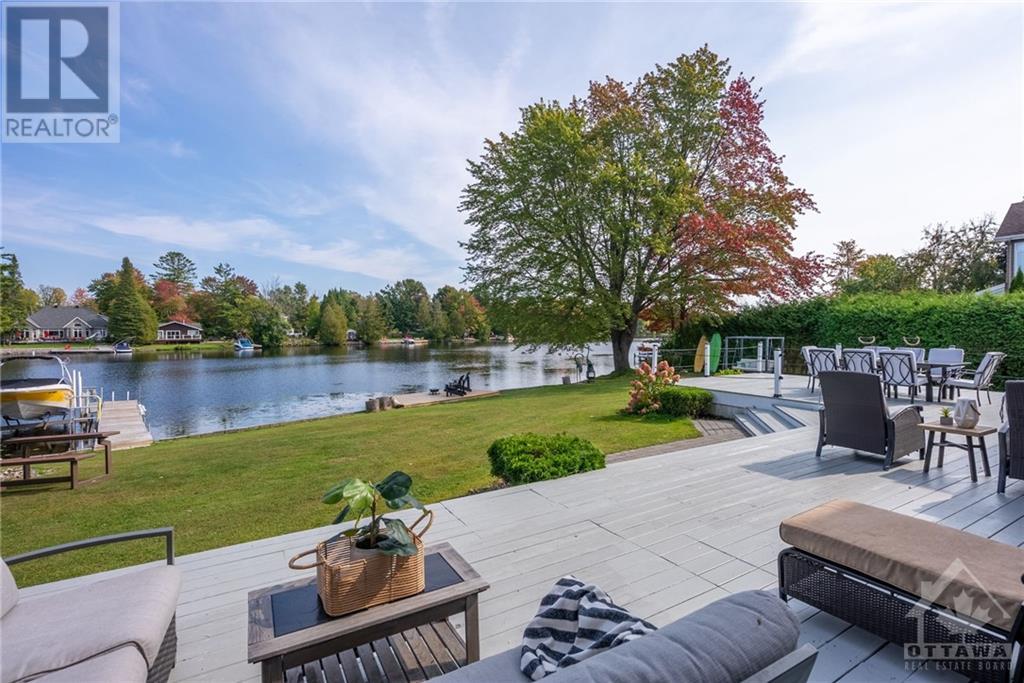





























This beautiful waterfront home offers laid-back vibes & river views throughout. The double-sided fireplace plays a starring role in the dining rm & kitchen, drawing your attention to the vaulted ceiling; & showcasing a charming upper library loft. Thereâs no shortage of space in this family style kitchen with quartz counters & easy outdoor access. A bonus main floor bedroom offers flexible space; for use as a home office or whatever your heart desires. Convenient mudroom, laundry rm & a sunken sunroom offers a nice hideaway..shhh, with nature views to embrace year round. The primary bedroom boasts a spa style ensuite & its very own balcony, perfect yelling distance to kids down below; or a great morning coffee spot. Three convenient exits to the yard, with its large deck & seemingly perfect distance to the dock; for endless watersport fun, fishing & easy swimming. This family home provides all the comforts & ease that come with waterfront living. 24 hr irrev. (id:19004)
This REALTOR.ca listing content is owned and licensed by REALTOR® members of The Canadian Real Estate Association.