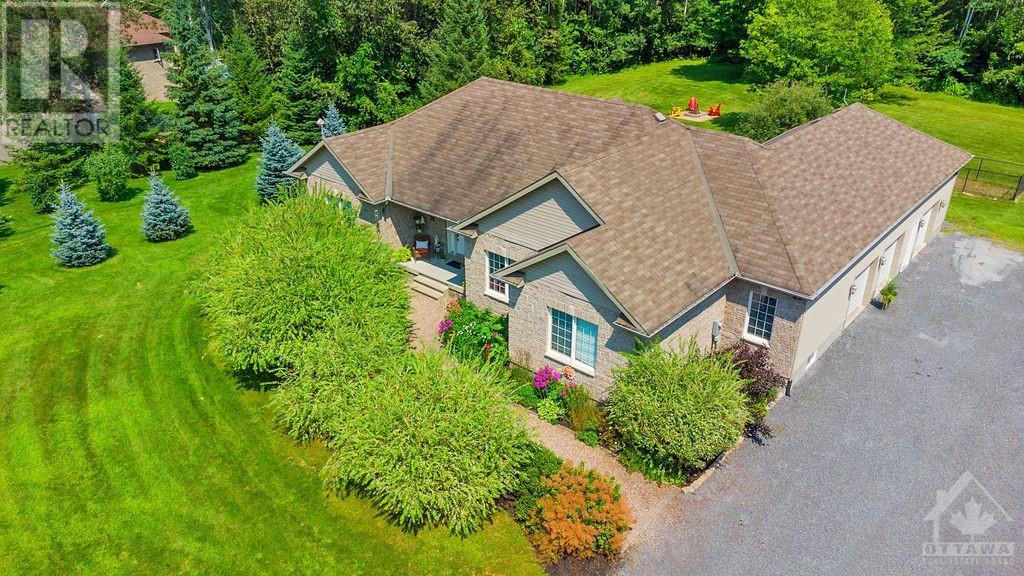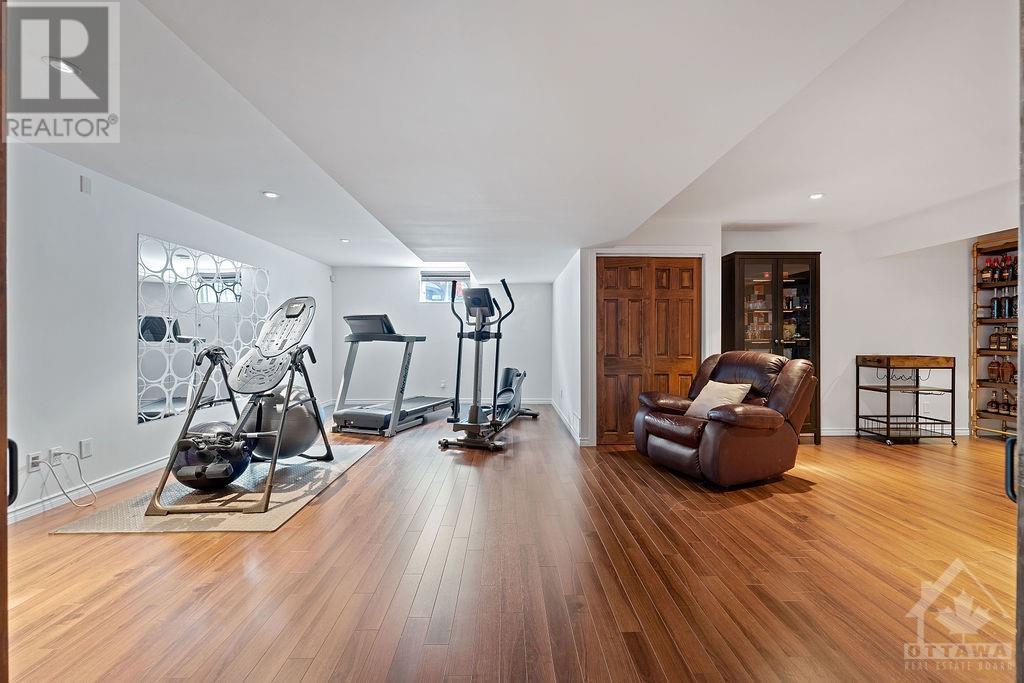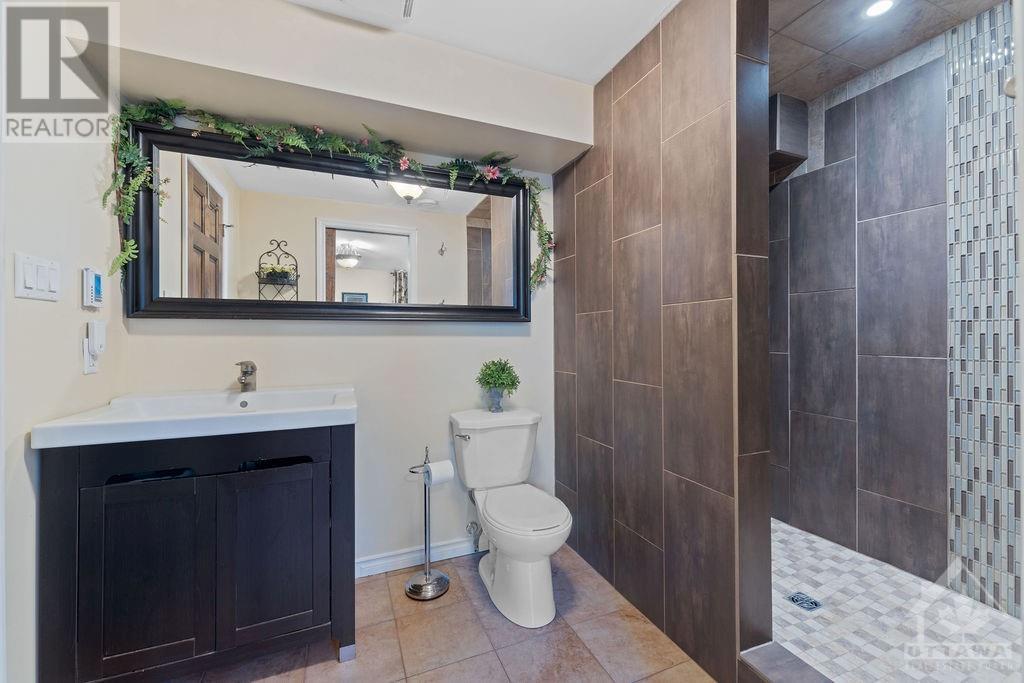





























Discover luxury & tranquility in this stunning private bungalow on 2.55-acre (approx.) estate lot, boasting stone exterior. W/ 4 bedrooms & 3 bathrooms, the home features a primary suite w/a 5-piece, hotel-inspired bathroom, complete w/ a soaker tub, 2 sinks, glass shower, & a separate water closet. The main level showcases hardwd flrs, vaulted ceilings w/ pot lighting, & a gas fireplace. Enjoy an open concept kitchen, eat-in area & livingroom, highlighted by custom wood cabinets, granite counters, gas range, & pantry. A wall of windows bring in natural light & offer scenic views of the landscaped backyard. This level is complete w/ 2 more bedrooms, a 3 piece bath & laundry room/mudroom w/ access to the 3 car garage.The spacious lower level includes a rec room & multiple versatile flex spaces, perfect for a pool table,gym,wine room AND office + an additional bedroom w/ full ensuite. Outside a huge backyard w/ interlock patio, fenced yard, & firepit are all ideal for outdoor gatherings. (id:19004)
This REALTOR.ca listing content is owned and licensed by REALTOR® members of The Canadian Real Estate Association.