










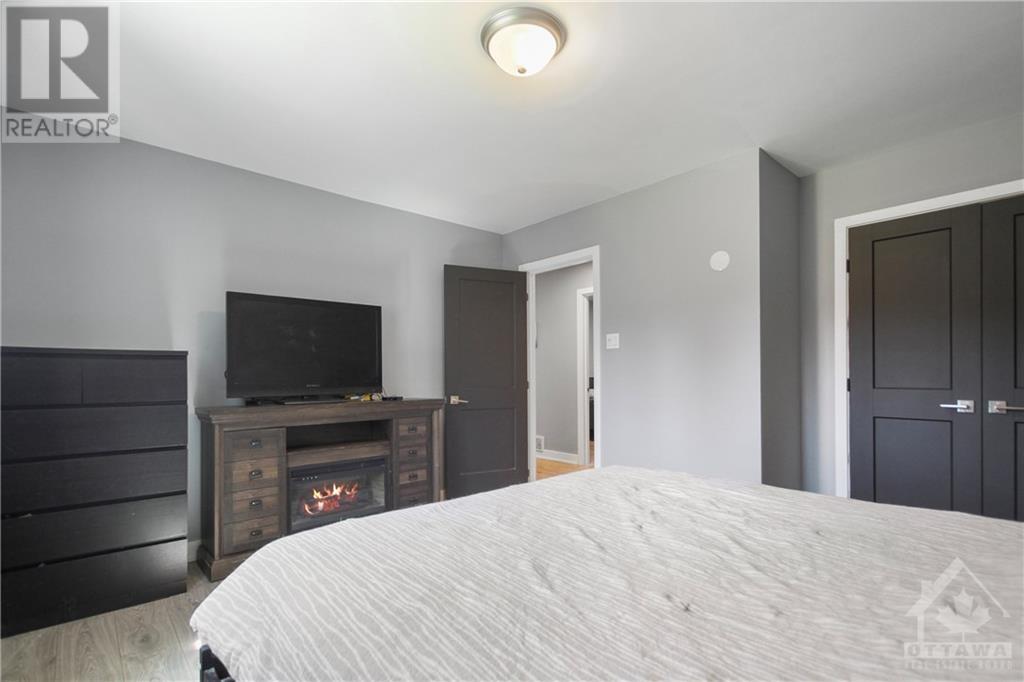
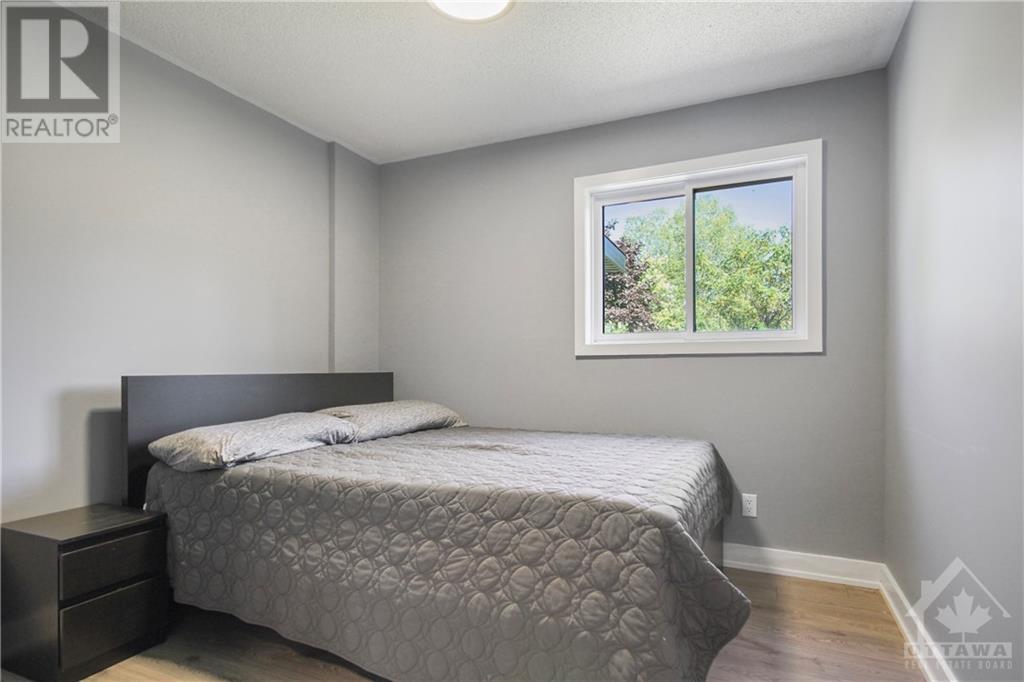








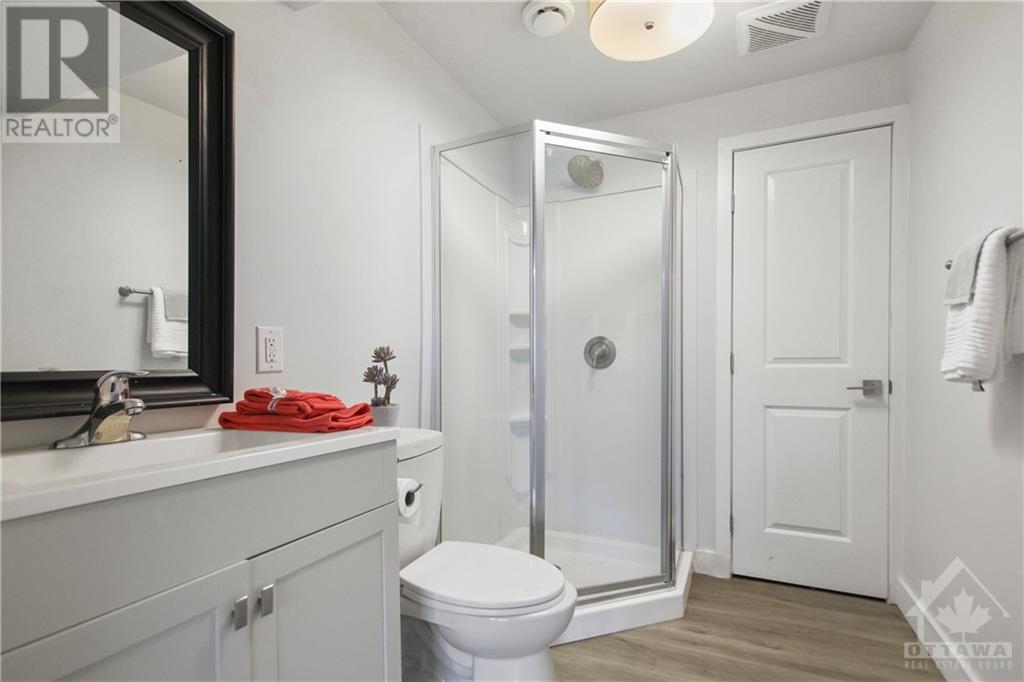
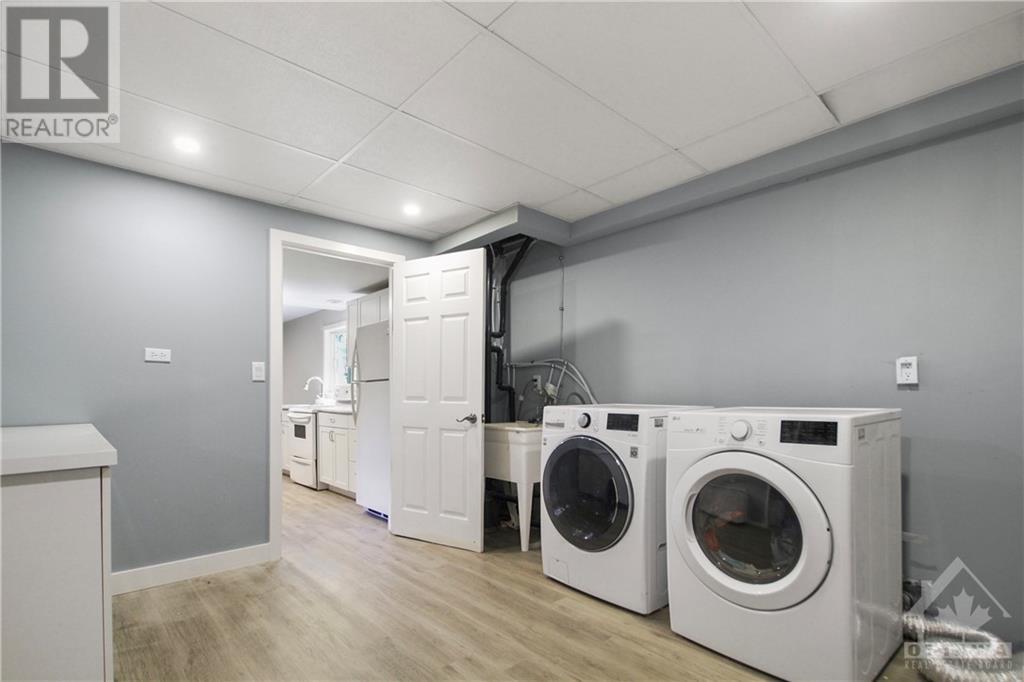

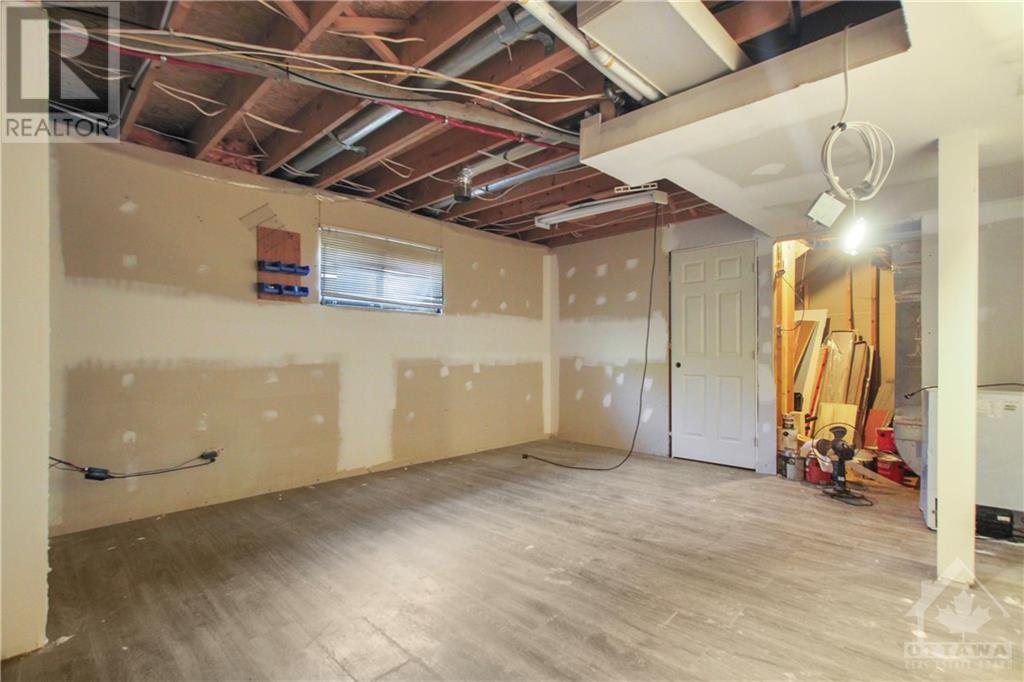





Discover this beautifully renovated 4-bedroom home in the charming Village of Ashton, just minutes from Hwy 7, and a quick commute into Ottawa. Set on a private 2.5-acre lot with plenty of space for gardening/outdoor activities, this property offers a picturesque setting for modern living. The open-concept design features a large eat-in kitchen w/ access to a stunning elevated cedar deck, perfect for enjoying the natural surroundings. Main floor provides 3 generously sized bedrooms and main bath w/ cheater door to the primary bedroom. Lower level includes spacious laundry/mudroom, bathroom, cozy living room, 4th bedroom, and kitchenetteâideal for guests or an in-law suite w/ access via inside entry garage door. Many of the recent upgrades include a new asphalt driveway (2024), roof (2020), furnace (2023), central air (2021), windows (2021), water softener (2021), and hot water tank (2021). This home combines modern amenities with a serene, private setting, making it a perfect retreat! (id:19004)
This REALTOR.ca listing content is owned and licensed by REALTOR® members of The Canadian Real Estate Association.