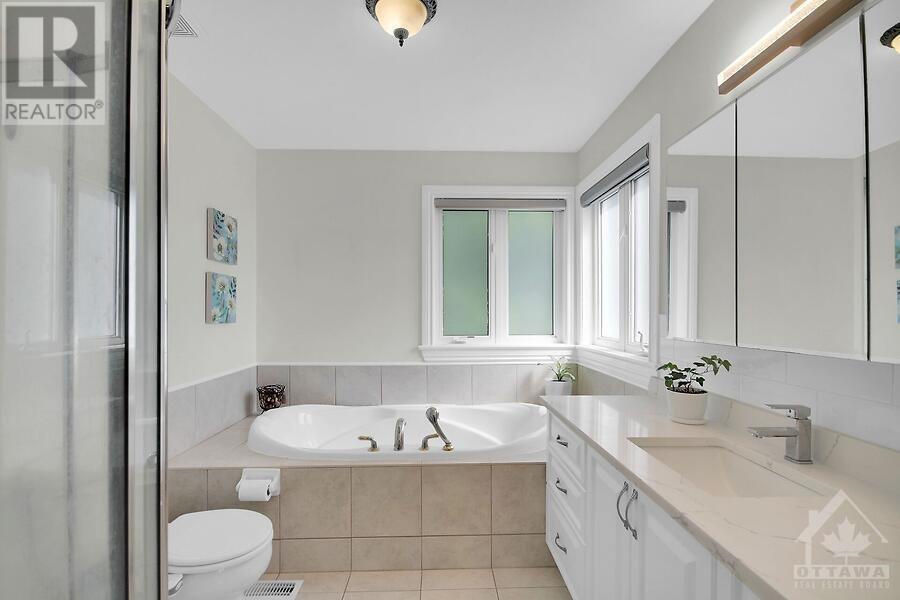





























Pride of ownership in this gorgeous 5 bedroom family home in Greely! This beautiful custom-built home features cathedral ceilings & beautiful hardwood floors. Exceptionally well maintained with many upgrades! The bright & spacious main level offers a large refinished kitchen with quartz counters & ample cabinetry & counterspace, center eat-at island & kitchenette area with patio doors to the amazing backyard with inground pool and huge deck! There is no shortage of living space including main floor living room, lower level family room with gas fireplace. inside entry from garage to upper and lower floor..Renovated Kitchen and baths 2024 professionally painted with Quartz counters, Pool - 2017. Electrical wire installed for a future hot tub. Furnace Sept 2020. Nat Gas generator (16kw) Oct 2019. Nat Gas pool heater. Gazebo 2019. Washer/Dryer 2019. Dishwasher 2018. connected Security with 4 Cameras. Professionally installed LED xmas lights Dec 2020 (id:19004)
This REALTOR.ca listing content is owned and licensed by REALTOR® members of The Canadian Real Estate Association.