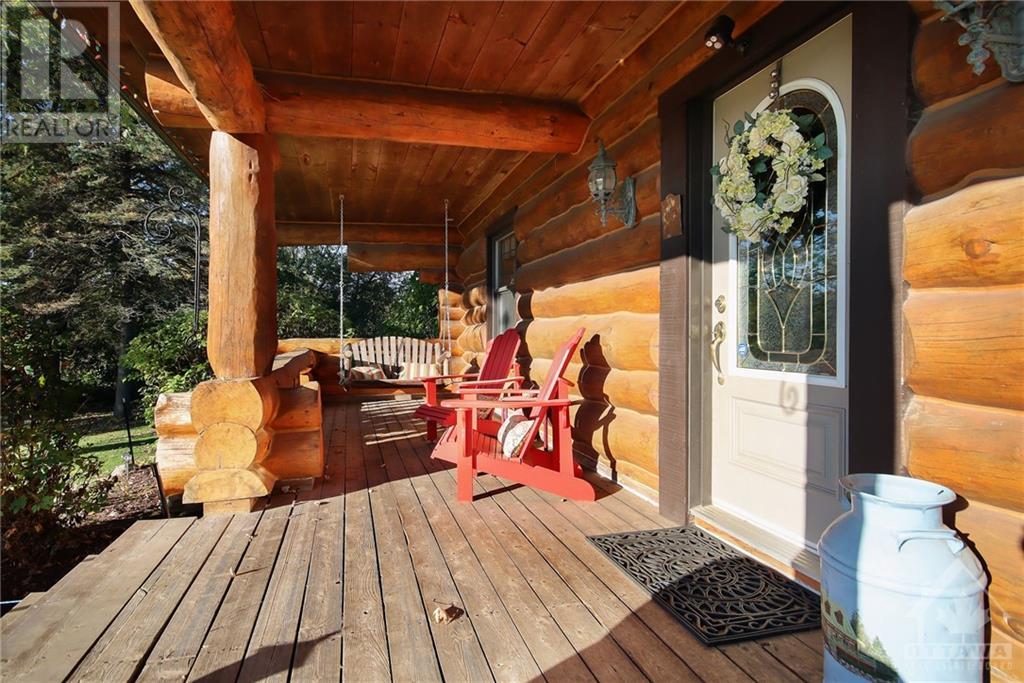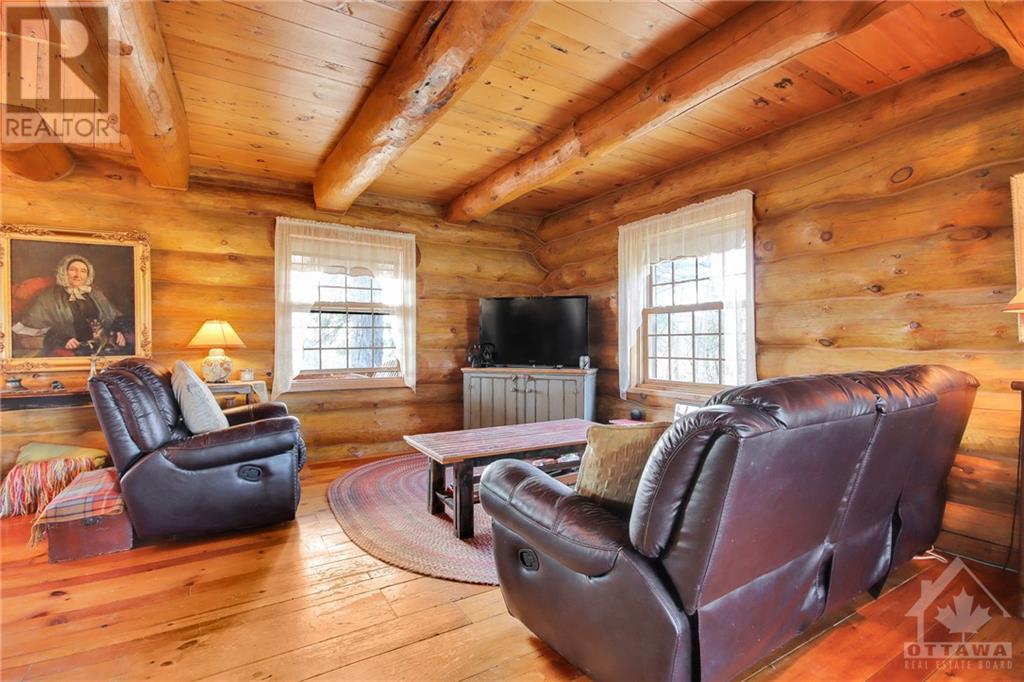





























Welcome to a rarely available custom log home sitting on over 53 acres offering over 2,200sq/ft + finished basement! The open-concept main level showcases tons of windows to bring in natural light, stunning exposed wood construction, pine plank wood floors & an open to above grand staircase w/ vaulted ceiling. This level hosts a dining room, living room, sitting room and a Chef's kitchen w/ large island, abundant counter & cabinet space & old fashion stove. The 2nd level offers 2 big secondary bedrooms, main bathroom w/ claw tub & private primary retreat w/ vaulted ceiling, walk-in closet & 3pc ensuite. The basement features a spacious rec room w/ space for a gym/play area. In-floor radiant heating keeps you warm & cozy. 24x24 garage w/ 20x10 loft has its own electrical panel. Sit on your covered front or back porch & enjoy the sounds of nature. Short 10min drive to all the stores & amenities you need, golf course & the St-Lawrence River. Farm your land or lease some out for income! (id:19004)
This REALTOR.ca listing content is owned and licensed by REALTOR® members of The Canadian Real Estate Association.