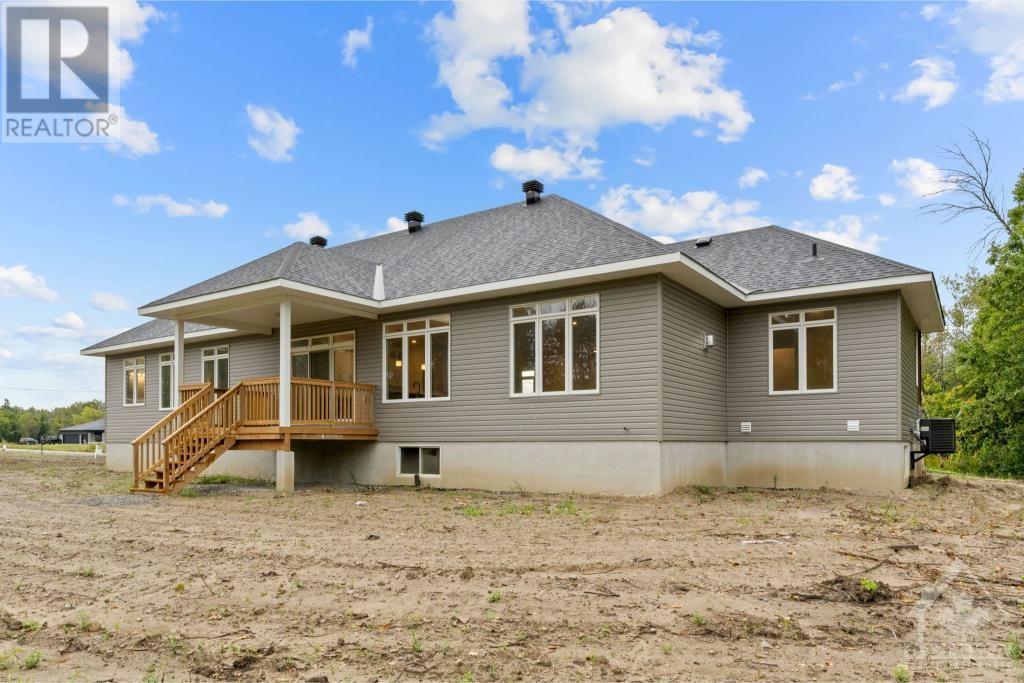





























Nestled in a charming community, with nearby trails & close at hand amenities in the town of Smiths Falls. This newly built âLynwoodâ model by Mackie Homes features Ë2213 sq ft of living space, quality craftsmanship & a functional family design. The open-concept floor plan maximizes space & natural light, detailing recessed lighting, transom windows & a cozy fireplace. The kitchen is elevated with two-toned cabinetry, granite countertops & a large island - perfect for gatherings. Kitchen upgrades include frosted glass uppers and under cabinet lighting. Sliding glass doors provide access to the upgraded back porch and the backyard. Four bedrooms & three bathrooms are offered, including the primary bedrooms with walk-in closet & a 5-pc ensuite with a shower, freestanding tub & vanity with dual sinks. A three-car garage with access to the interior completes this fabulous home. Note, this property has been upgraded to include an eavestrough package. (id:19004)
This REALTOR.ca listing content is owned and licensed by REALTOR® members of The Canadian Real Estate Association.