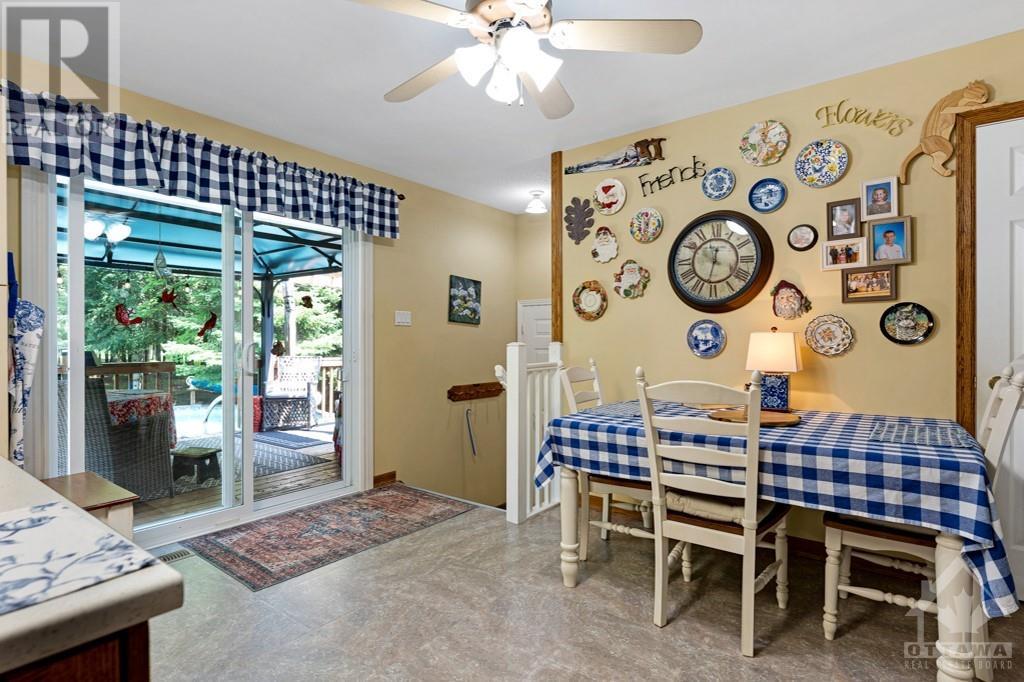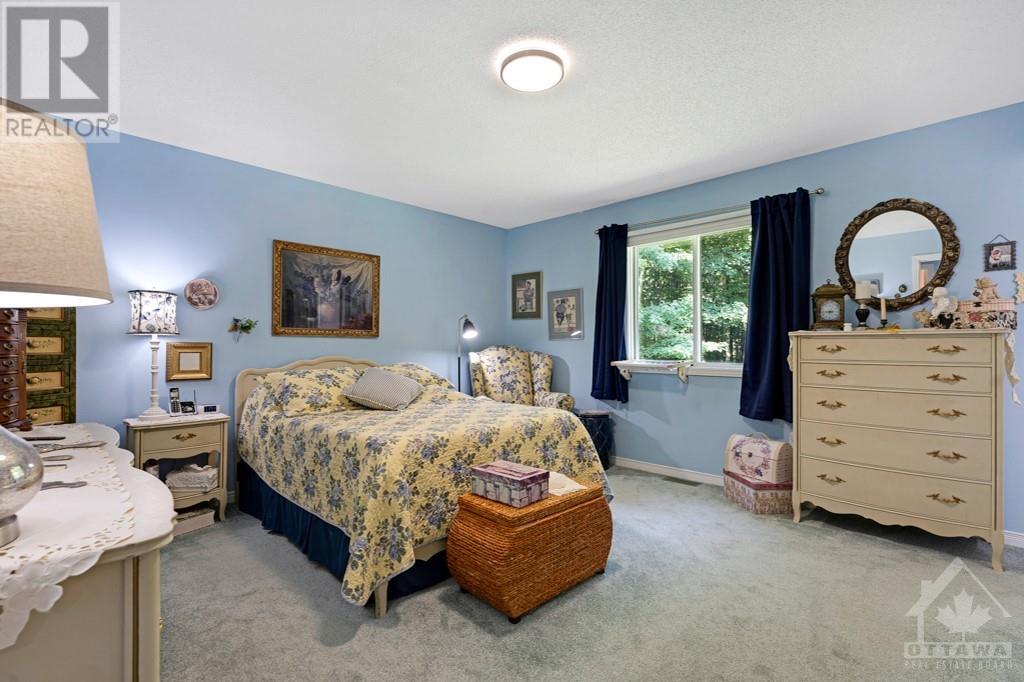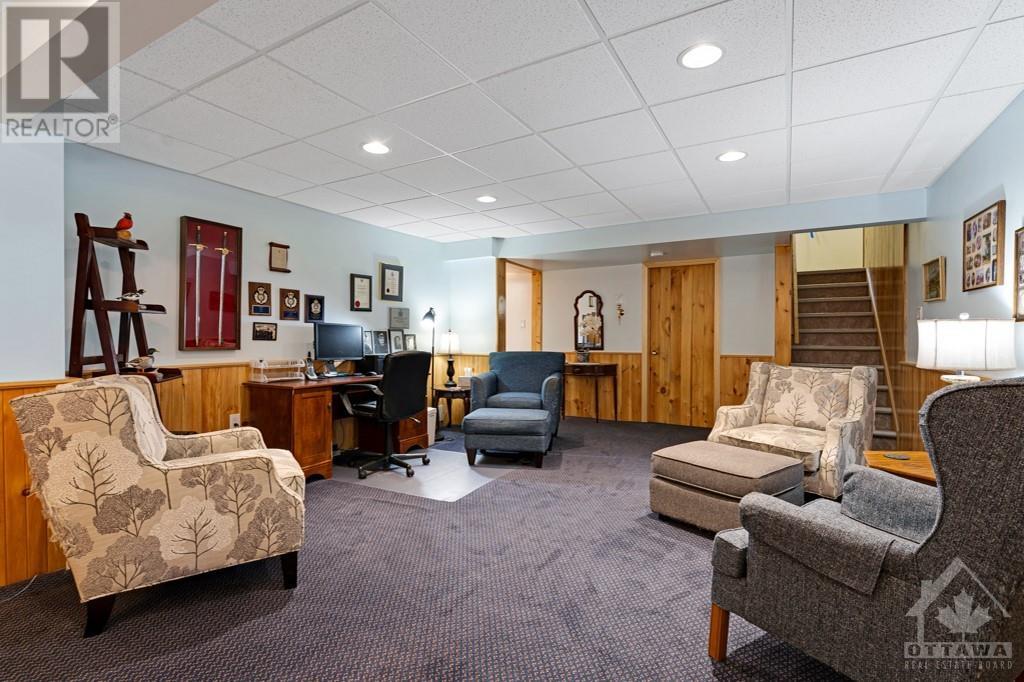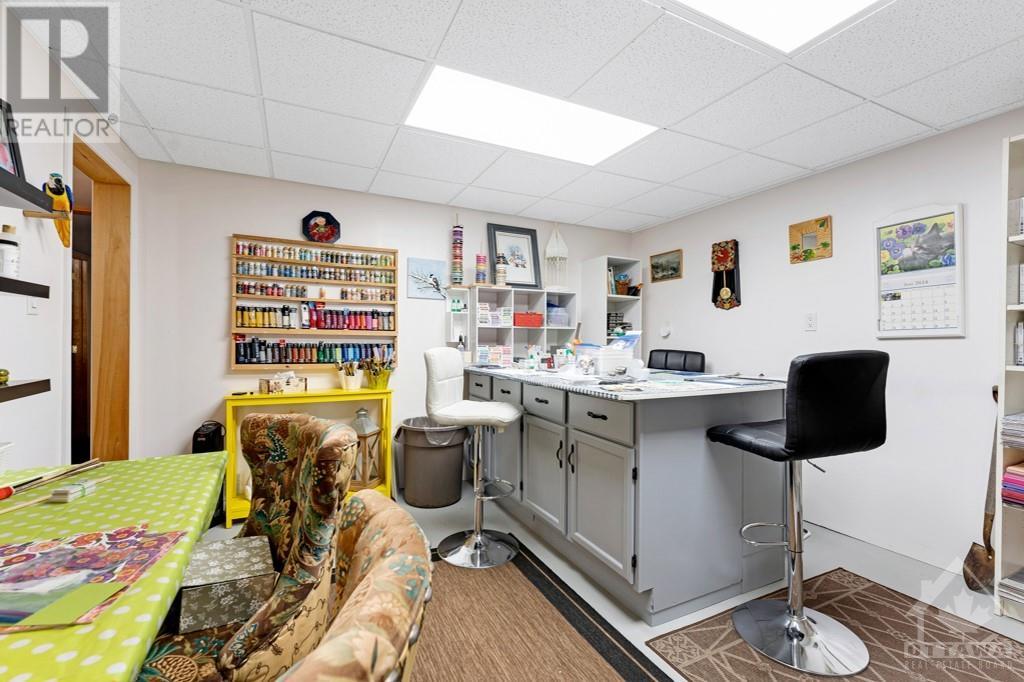





























Welcome to this immaculate 3 bed, 3 bath family home nestled on a treed lot in the desirable Tanager Woods neighborhood. Enjoy your morning coffee on the front verandah, step inside the spacious foyer and bright and spacious family room, complete with a vaulted ceiling and a gas fireplace. The spacious layout ensures plenty of room for everyone to feel at home! The large, inviting kitchen is a dream for any home cook, featuring a gas stove, large island, ample cupboard space, and a convenient walk-in pantry. Sliding doors from the kitchen to the back deck, which overlooks a beautiful backyardâwith above ground pool. Primary suite with 3-piece ensuite and plenty of closet space. Lower level features a rec room with gas stove, hobby room with large island/cabinets, a cozy bedroom/den, a workroom for projects and a 3-piece bath. A separate lane leads to the back of the property which extends beyond a charming cedar fence offering privacy and a sense of retreat. (id:19004)
This REALTOR.ca listing content is owned and licensed by REALTOR® members of The Canadian Real Estate Association.