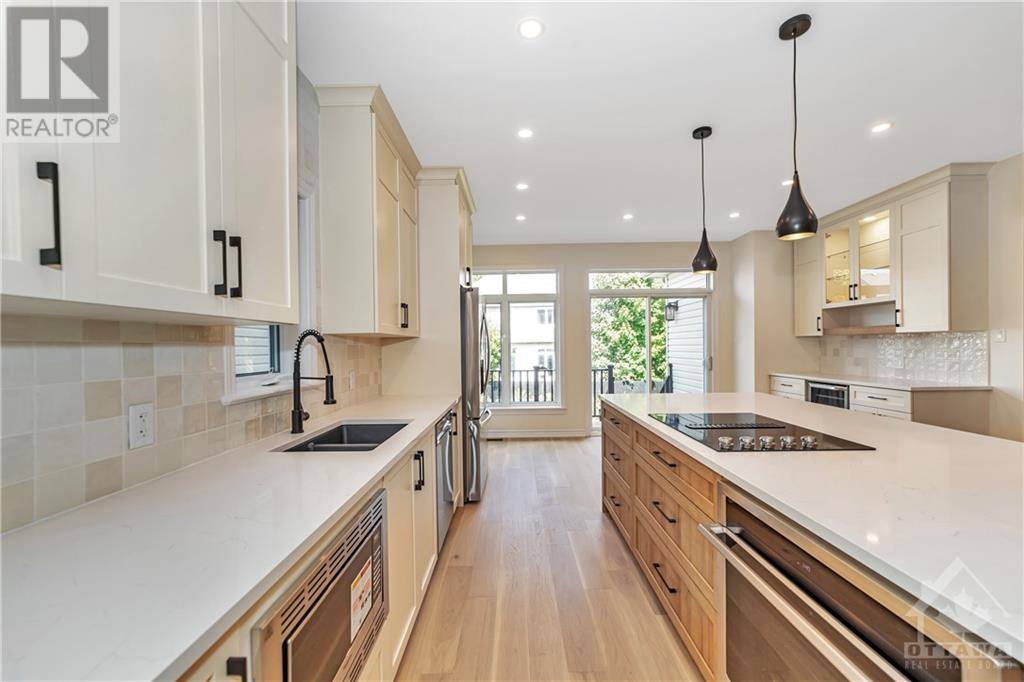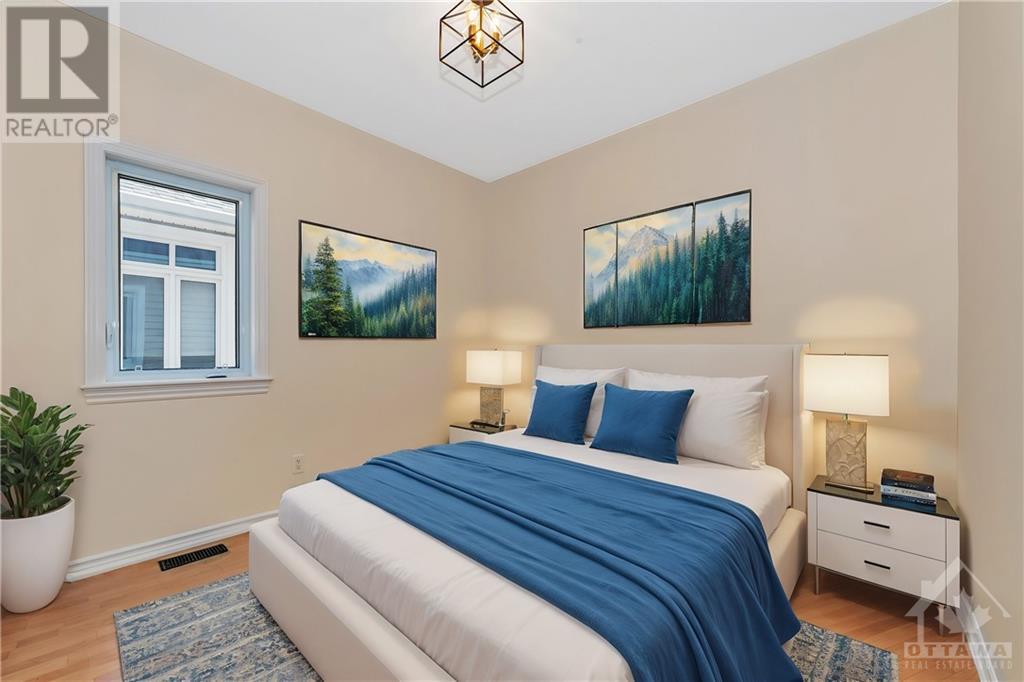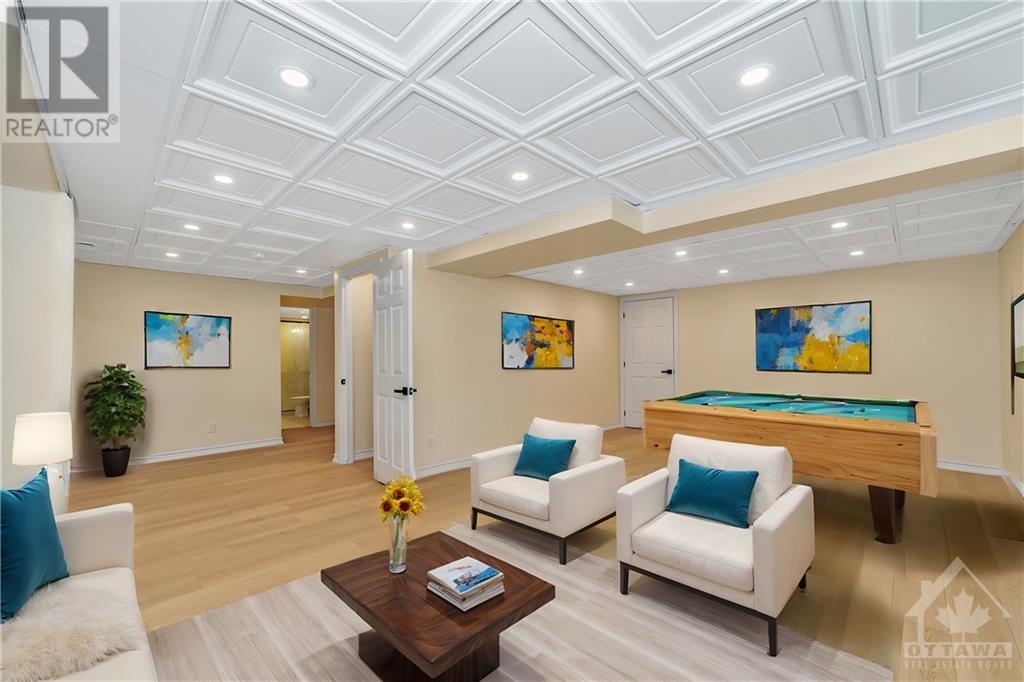





























Renovations were prof. completed by the reputable DaxGroup.ca, inspected by the City of Ottawa and the ESA (Electrical Safety Authority), and the house comes with a comp. warranty for added peace of mind. Perfectly located close to Pioneer Plains Park w/ playground, and soccer field, beautiful walking trails, quick access to the 417 and the Park & Ride, and a 5 min drive to all amenities. Stunning open concept layout w/ wide plank hrdwd flring, lrg windows to flood the space in natural light, updated light fixtures, and a cozy gas FP. Enjoy cooking in the custom built kitchen with cabinetry scaling to the ceiling with luxurious top moulding, brand new appl. incl. a cooktop, built in microwave, and wine fridge, and a large island with a counter bar. Enjoy the view out to your elevated deck which leads out to your fenced backyard. Both bdrms come with their own WIC and the primary has a fully renovated ensuite. Newly fin. basement with a lrg rec room, den, 3rd bedrm, and a full bathrm. (id:19004)
This REALTOR.ca listing content is owned and licensed by REALTOR® members of The Canadian Real Estate Association.