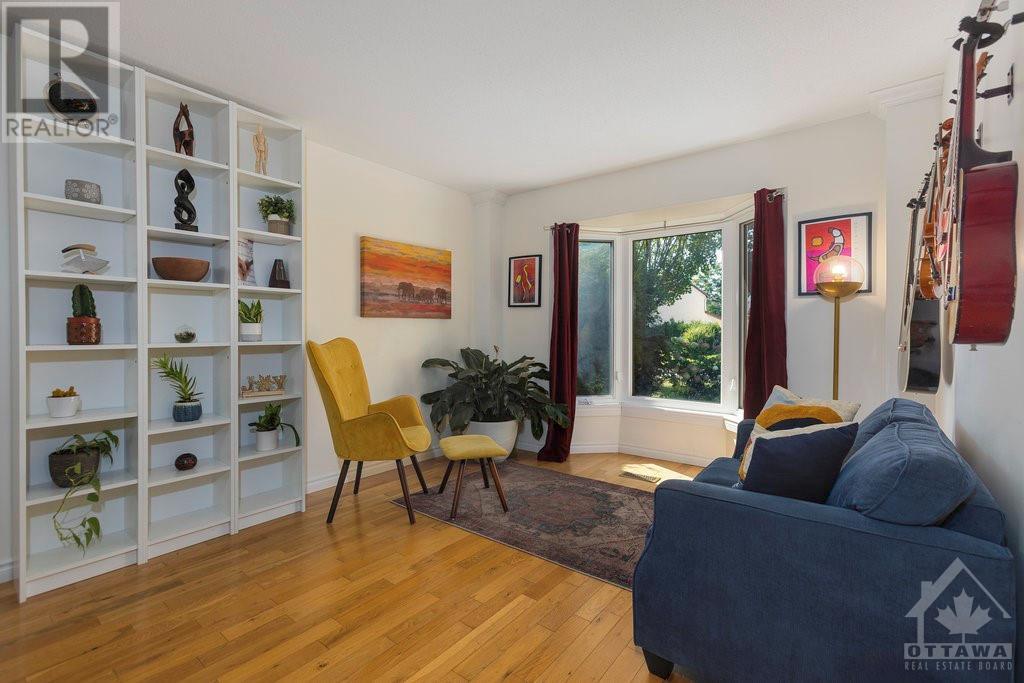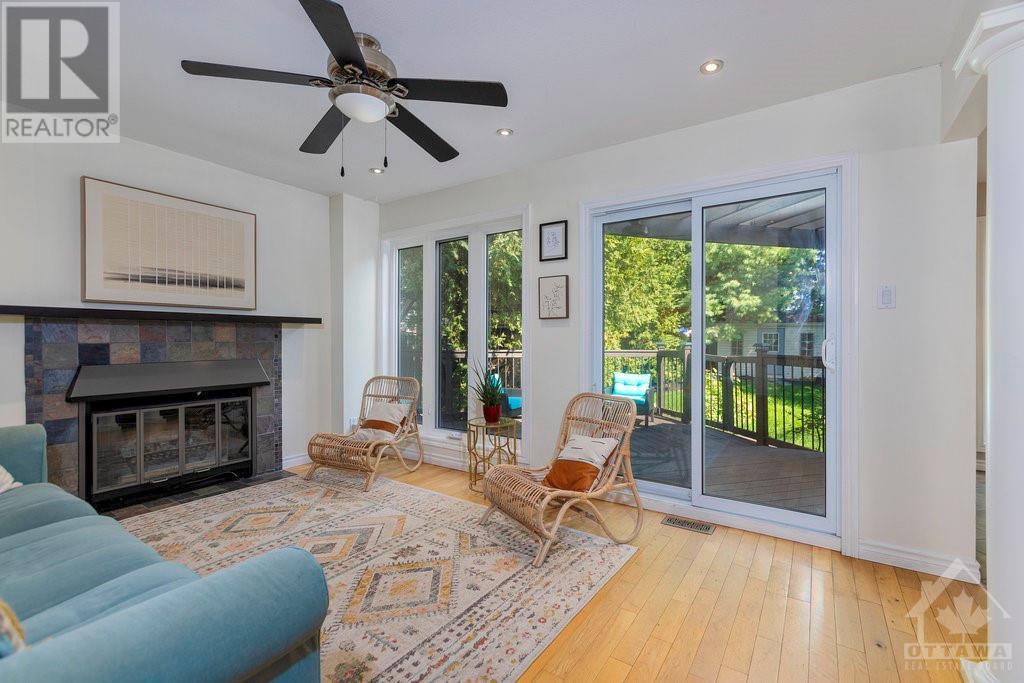



























Welcome to this lovely & well-maintained 3-bed, 4-bath home with no rear neighbors on a quiet cul-de-sac. This property offers the perfect balance of tranquility & convenience, ideal for anyone looking for a peaceful retreat with easy access to shopping & transit. The open-concept main floor boasts hardwood floors, an updated kitchen, open concept living/dining rm, family rm, 2-piece bath & 2 car garage. The kitchen is fully loaded with upgraded s&s appliances, new granite countertops & a new porcelain backsplash. Relax by the cozy fireplace amidst stunning views of the large custom deck & well-manicured lawn. The 2nd floor has a bright primary suite with double door entry, a custom accent wall & ensuite bath. The 2 secondary bedrms are rear facing with a shared full bath. The finished basement features a large rec rm with custom wood accents, a bonus rm with custom pocket drs, a full bath, & a laundry rm and workshop. This home is a must-see! (id:19004)
This REALTOR.ca listing content is owned and licensed by REALTOR® members of The Canadian Real Estate Association.