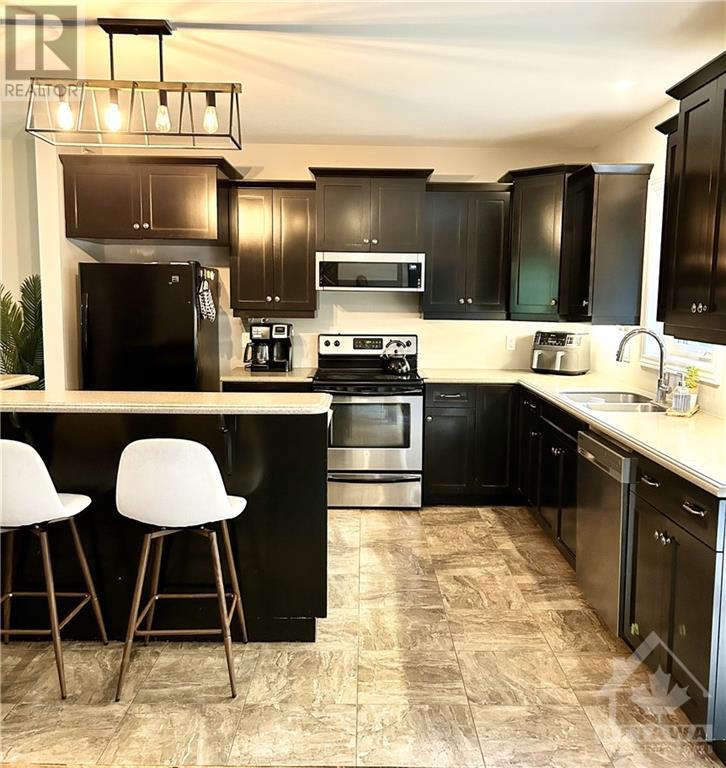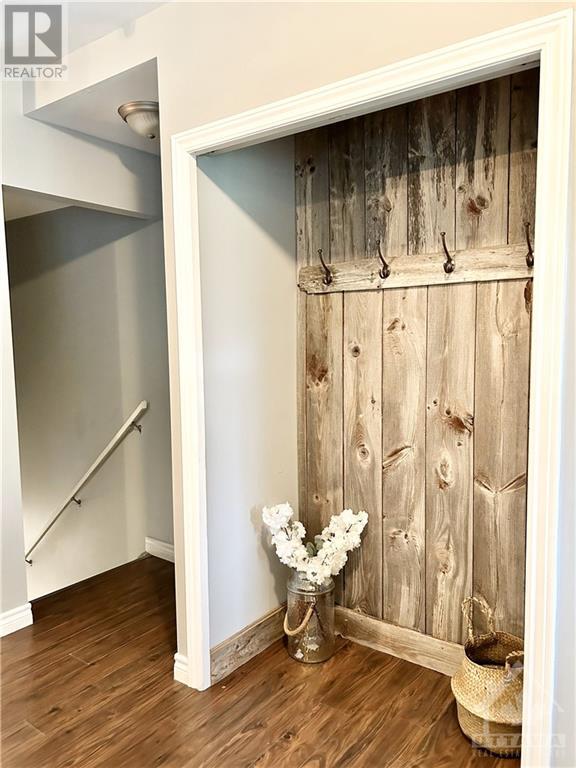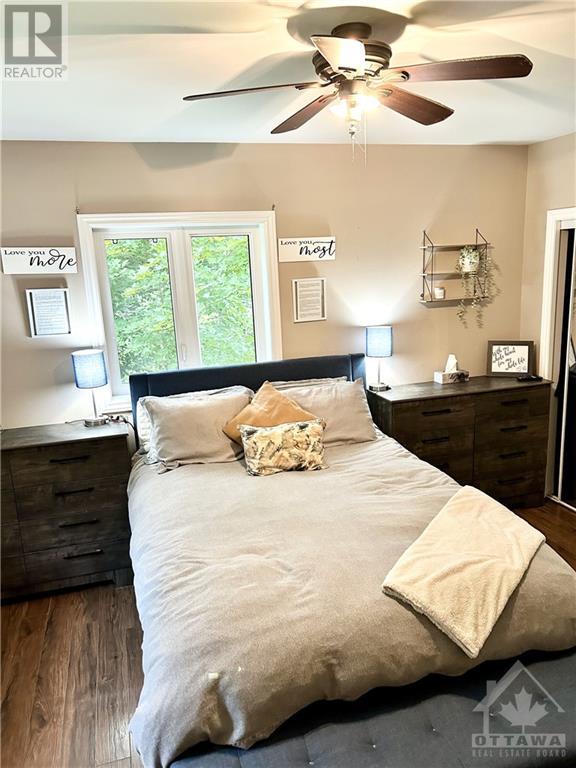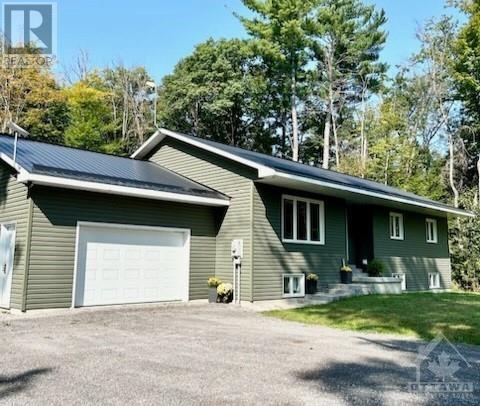





























Exceptional 5 bedroom 3 full bath bungalow, well appointed on 1.5 acres. The main level features open concept living, with a bright kitchen, featuring quartz countertops and kitchen island overlooking the dining room and living room areas. Seamless access to the private back yard deck and living space. Continuing throughout the main level, youâll find 3 good sized bedrooms including a large master bedroom and full ensuite bathroom. The main level is rounded out by another full bath and the luxury of main floor laundry. Head down to the basement and you will find 2 more large bedrooms, another full bathroom, large rec room area, tons of storage and utility room with access to the 2 car attached garage. 9â ceilings through out the lower level. Outside is equally impressive with abundant yard space that backs onto woodlands and a (radiant) heated detached 28â X 32â shop. This entire home is ICF construction and super energy efficient. AC/Heat Pump 2024. Starlink Internet $150/month. (id:19004)
This REALTOR.ca listing content is owned and licensed by REALTOR® members of The Canadian Real Estate Association.