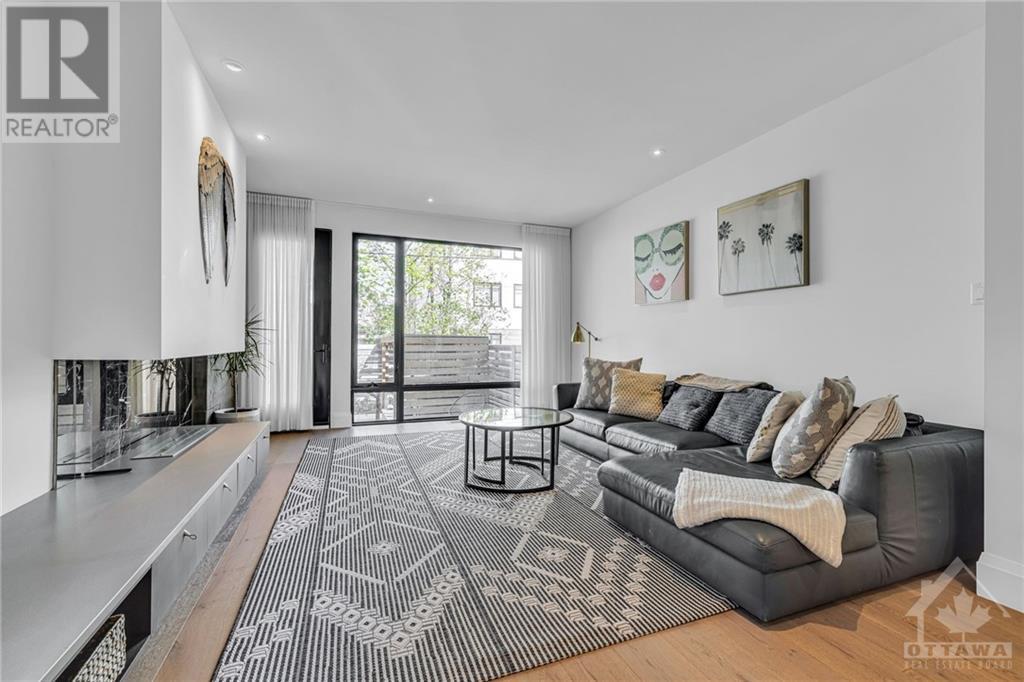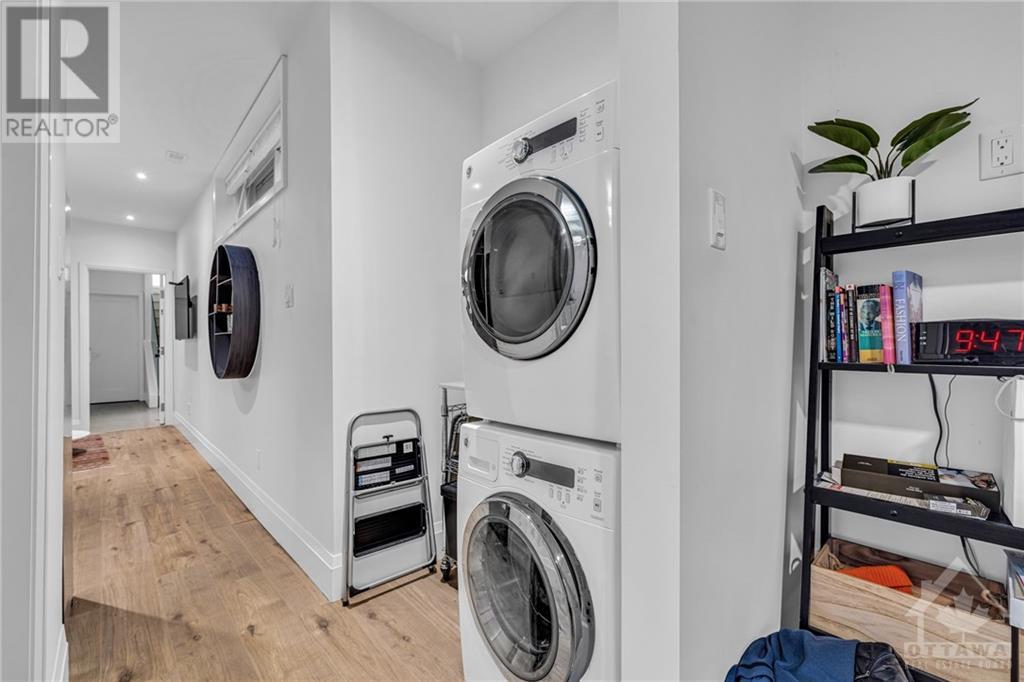


























Discover Westboro living in this exceptionally designed 3+1-bed/4-bath semi-detached with income suite! A grand foyer with 11-foot ceilings welcomes you into the home and flows directly into an open-concept main level living area with premium white oak hardwood floors throughout. Luxurious chefâs kitchen w/ 15-foot long island topped in stainless steel and walnut butcher block, custom Italian cabinetry from Astro Design, high-end SS appliances, and black granite countertops. 2nd level offers 3 spacious bedrooms, a bright home office nook, ensuite, and 3-piece bathroom. Primary featuring designer ensuite w/ curbless shower, soaker tub, double vanity, heated floors, and skylight. Lower-level boasts a 1-bed/1-bath apt suite w/ private side entrance, kitchen and laundry, perfect for extra cash flow or multi-generational living. Enjoy the convenience of a low-maintenance exterior and heated driveway. The opportunity awaits to immerse yourself in Ottawa's most desired lifestyle community! (id:19004)
This REALTOR.ca listing content is owned and licensed by REALTOR® members of The Canadian Real Estate Association.