

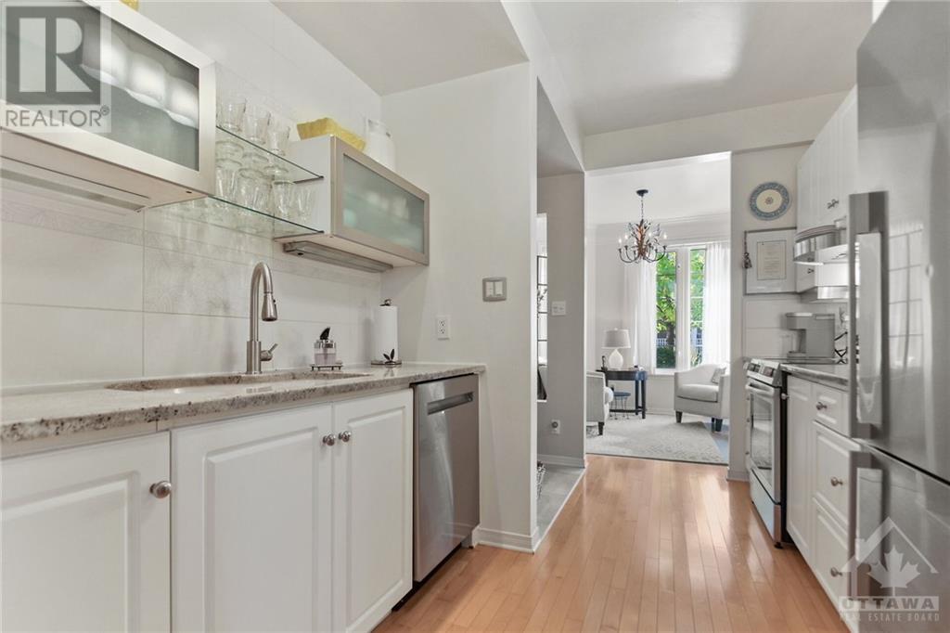

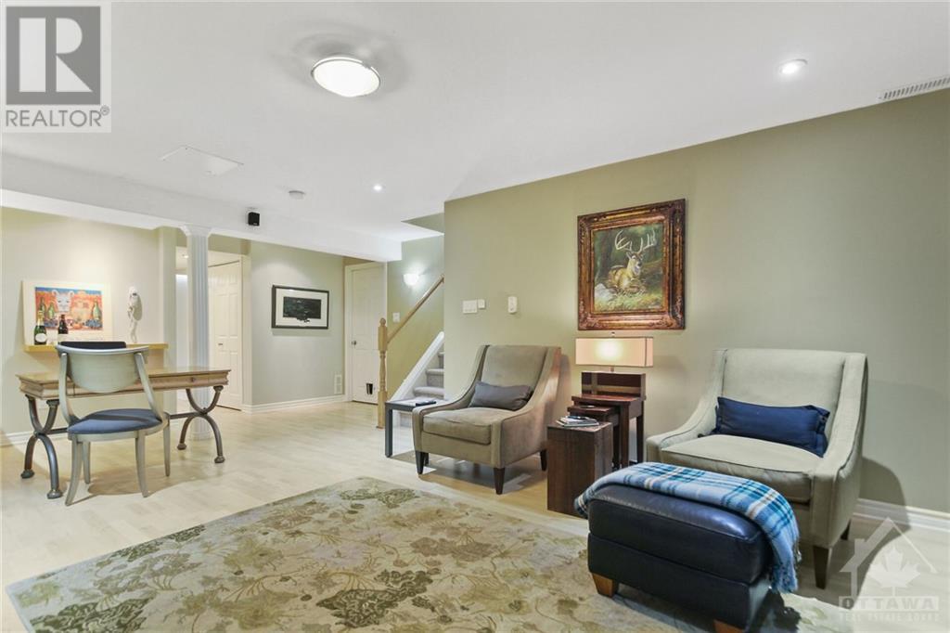





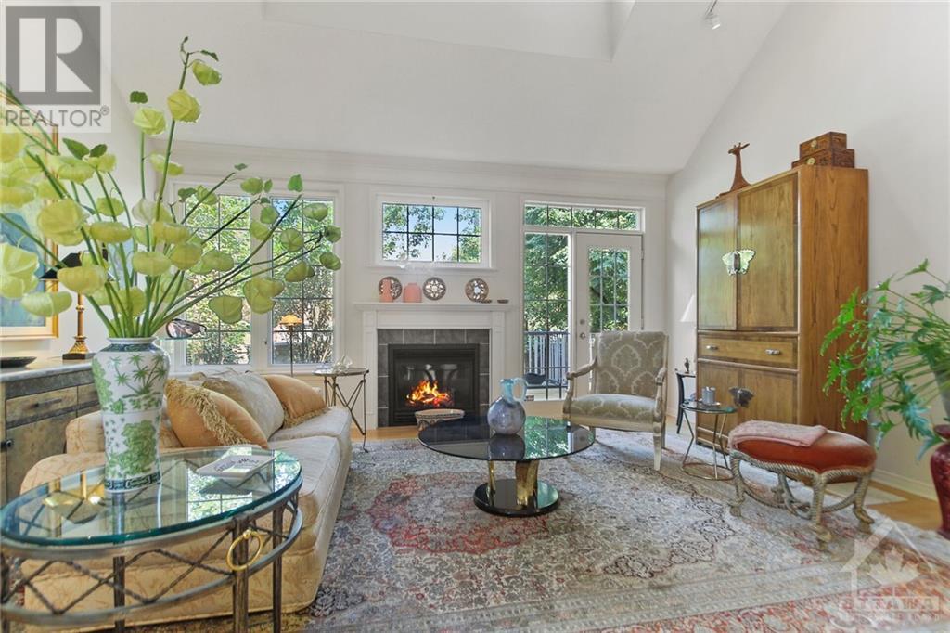





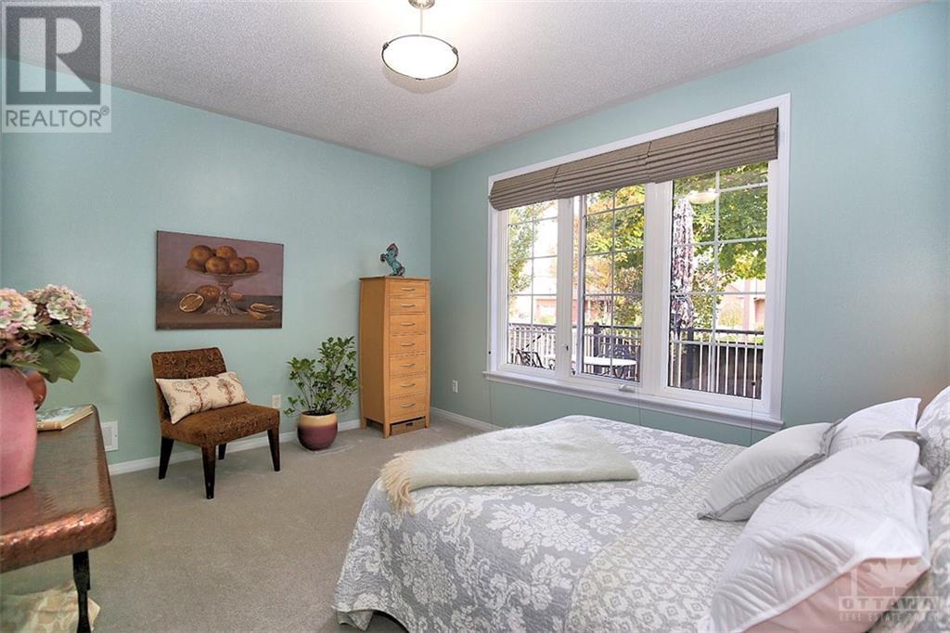





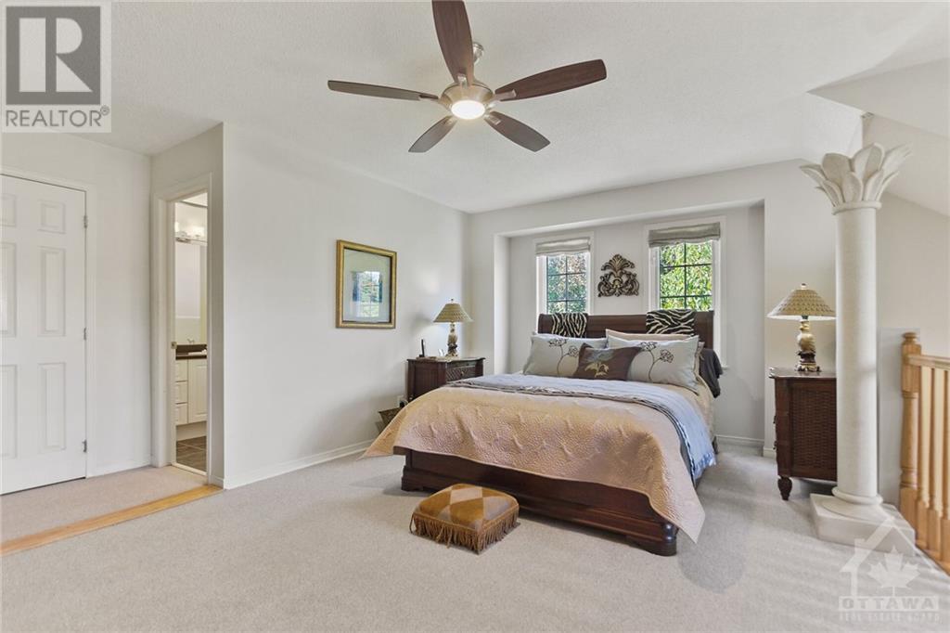


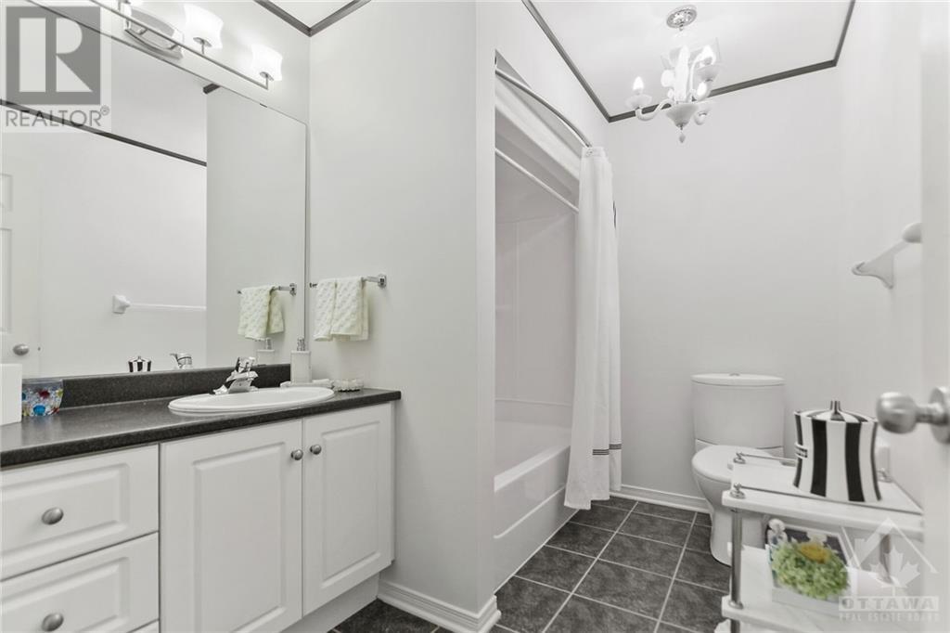




Stunning 3 bedrm, 4 bath end unit adult bungalow w/loft & fin. L/L located in Country Club Estates in Kanata Lakes. Walk to shops, tennis, library, golf & more. Built by Monarch, approx. 2,050 sq.ft. on upper 2 flrs. Wainscotting, crown moulding & a custom open architecture welcome you into the home. Features include: a M/L den area w/tall windows, entertaining size living & dining rm w/vaulted ceiling & hwd flrs & fp, renovated kitchen w/add cabinets & granite counters. M/L primary bedrm has a 5 piece ensuite, walk-in & dble closet. M/L laundry & inside access to garge w/epoxy flrs. 2nd/L has an expansive loft (use as a bedrm, den or entertainment rm), a 2nd bedrm & a full bath. L/L family rm w/wet bar & fp, a big bedrm & full bath. Lovely landscaping, interlock walkway, front & side patios & a private backyard w/deck & stone wall feature. Easy access to 417 & Centrum & Signature Center. Assoc. fee $188 for common area maintenance, road, snow removal. 24hrs irrevocable on all offers. (id:19004)
This REALTOR.ca listing content is owned and licensed by REALTOR® members of The Canadian Real Estate Association.