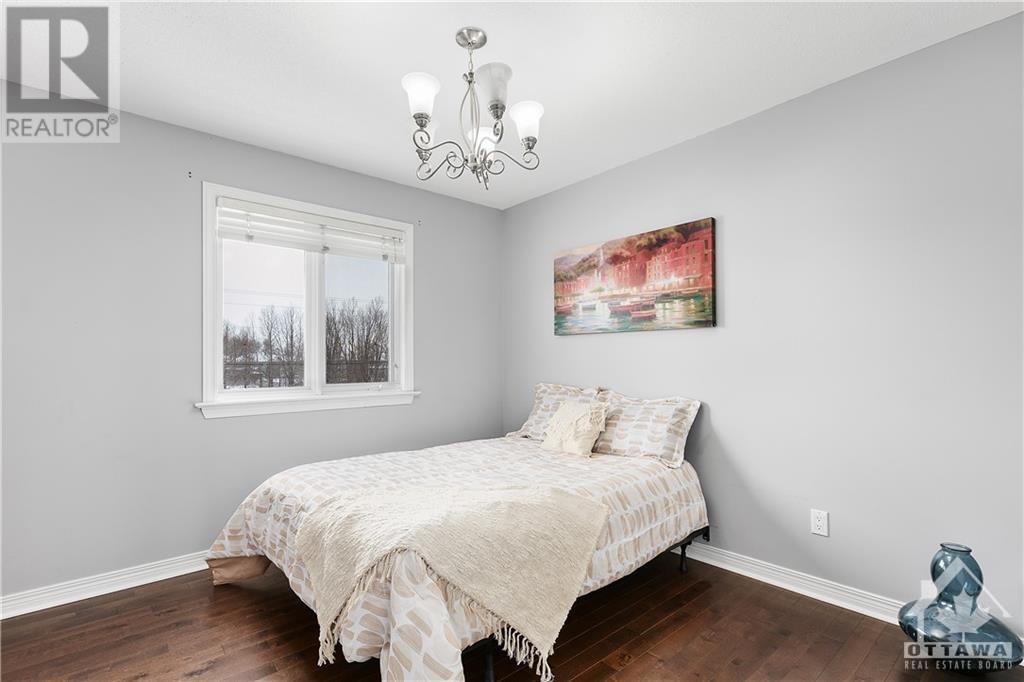





























An expansive dream home in a prime neighborhood!This massive 4+1 bedroom home offers approximately 3,600 SQFT of beautifully finished living space,including 2 spacious living rooms for ultimate comfort & entertainment.The main floor impresses with gleaming hardwood floors & a gourmet kitchen,featuring abundant cabinetry & granite countertops.The open family room, complete with a cozy gas fireplace,flows into the formal dining room & a versatile main-floor office/den.Upstairs, the bright and airy primary bedroom stuns with cathedral ceilings a 4-piece ensuite & two large closets.Three additional generously sized bedrooms with ample closet space & a well-appointed main bathroom complete the upper level.The fully finished lower level includes a huge recreation room, a 5th bedroom,a full bathroom & an oversized storage area.Enjoy outdoor living in the landscaped yard with mature trees,interlock pathways & a large deckâno rear neighbors for added privacy! (id:19004)
This REALTOR.ca listing content is owned and licensed by REALTOR® members of The Canadian Real Estate Association.