















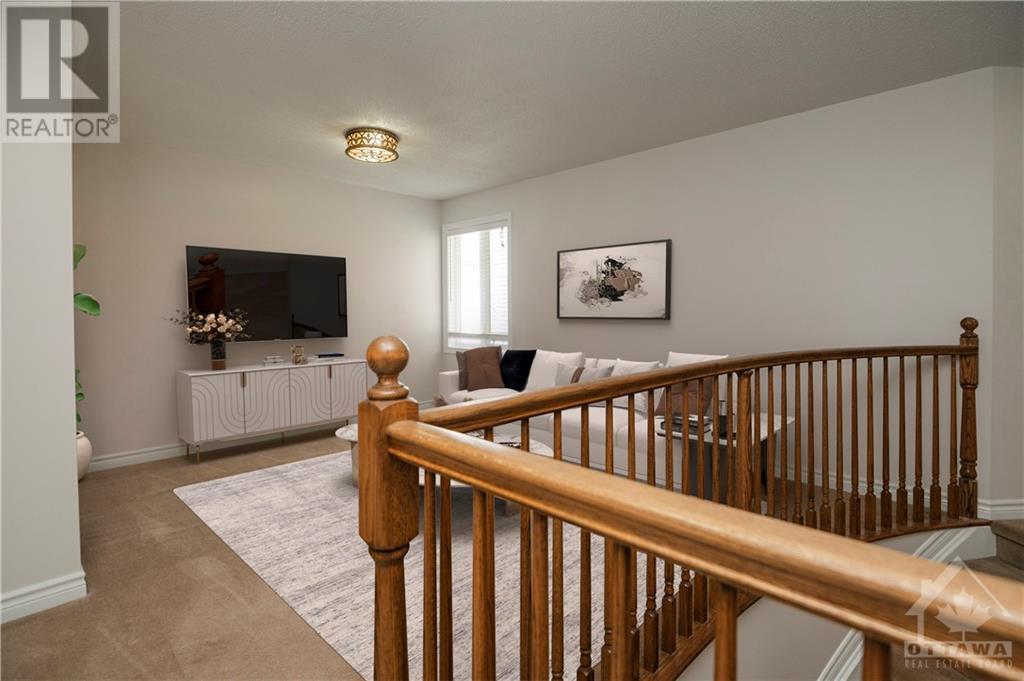

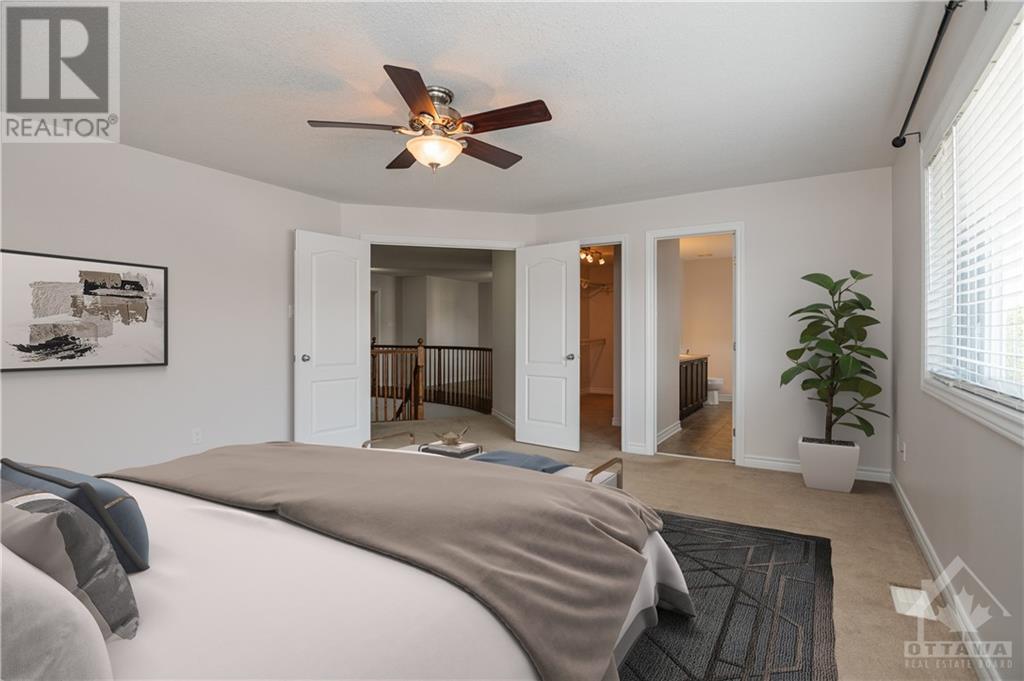



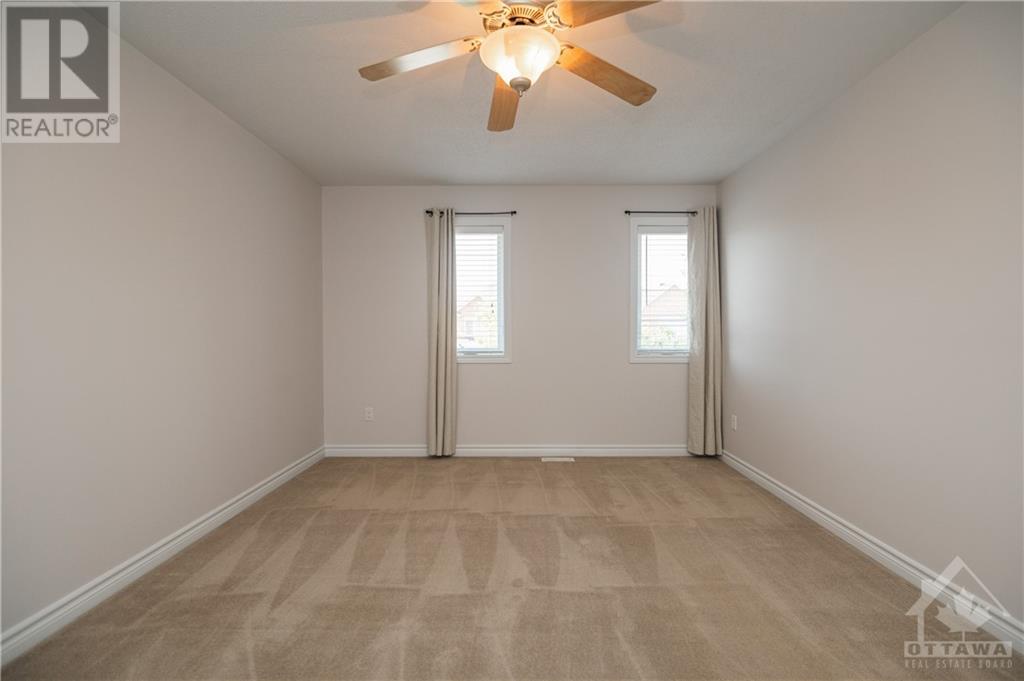


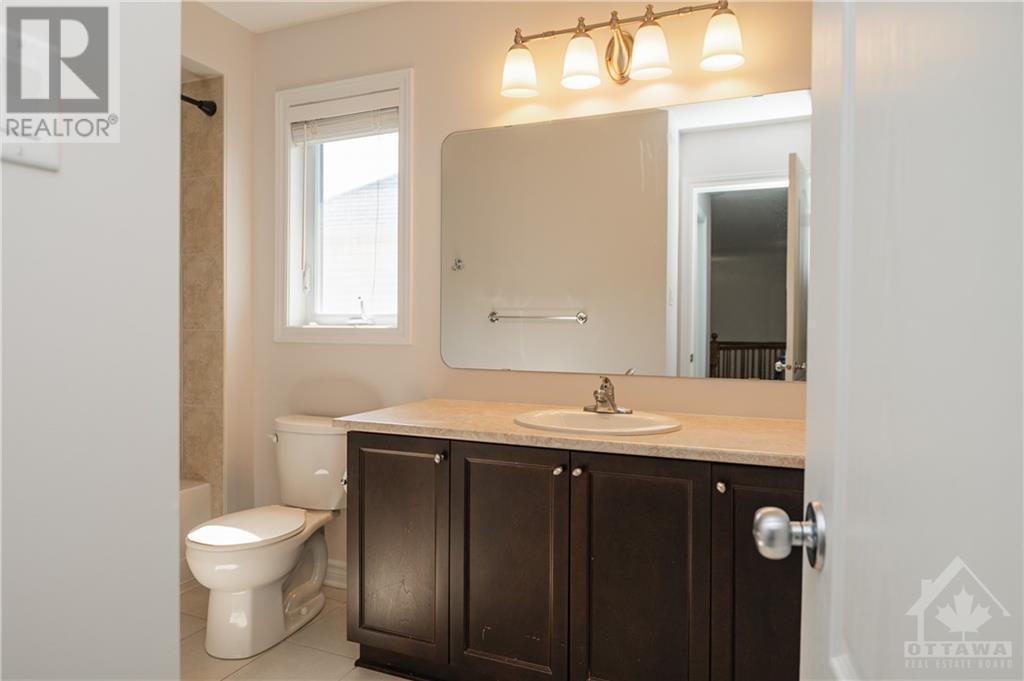



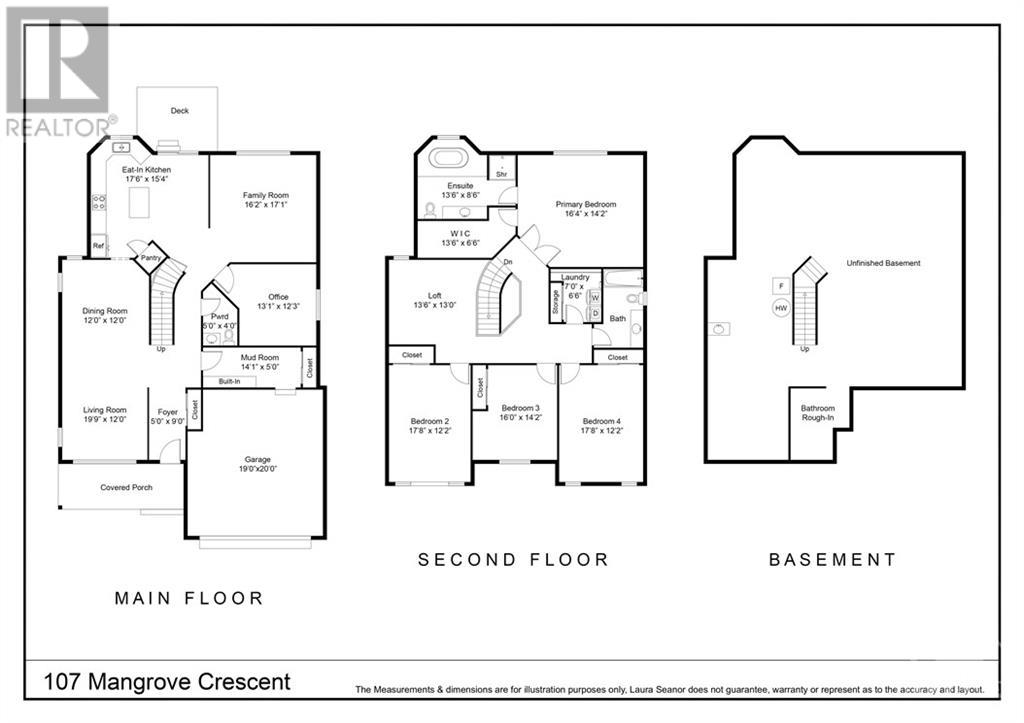
Discover this meticulously maintained 4-bed, 3-bath home in the serene Findlay Creek neighbourhood. Nestled on a quiet street, this gem features hardwood floors throughout the main level, and spacious living & dining areas. The kitchen boasts granite countertops, an island w/ pot drawers, and a walk-in pantry, flowing seamlessly into the open-concept family room with a cozy gas fireplace. Enjoy a main-floor office, a large primary suite with a luxurious ensuite, a massive walk-in closet, and generously sized additional bedrooms: a versatile 2nd-floor loft and laundry room with floor-to-ceiling storage. The convenient mudroom offers built-in cabinets & inside entry from the 2-car garage. Outside, you have a friendly covered front porch & a fully fenced yard w/ PVC fencing. Unspoiled basement is ready for your touch with a rough-in bath. Walk to Diamond Juliabee Park, featuring tennis, soccer, skateboarding, basketball, a splash pad, dog park, and trails. Some photos are virtually staged (id:19004)
This REALTOR.ca listing content is owned and licensed by REALTOR® members of The Canadian Real Estate Association.