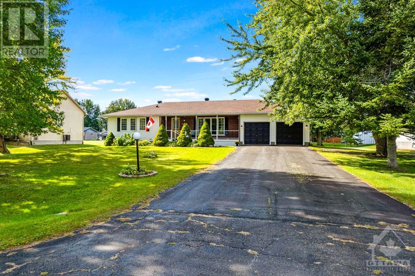
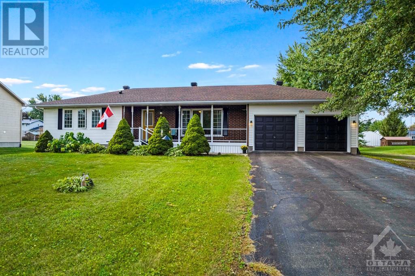
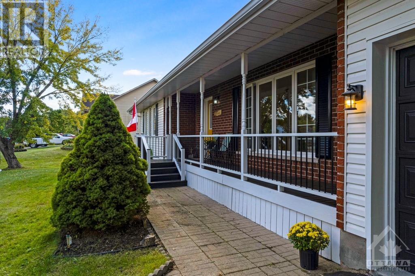
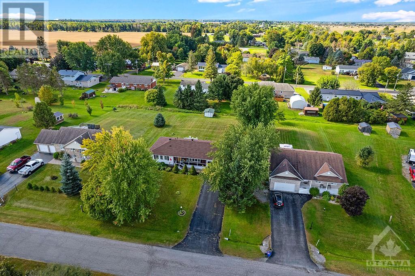
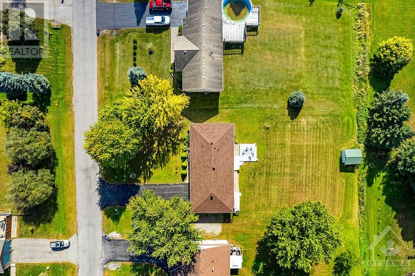
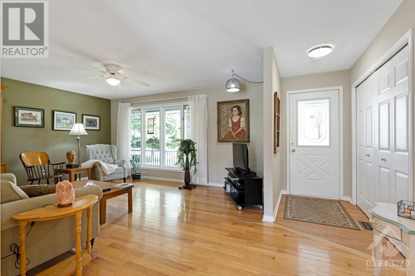
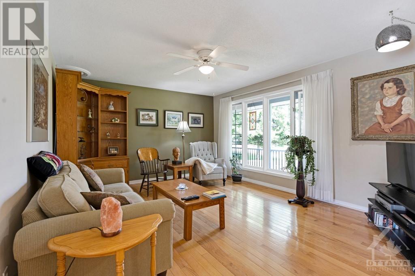
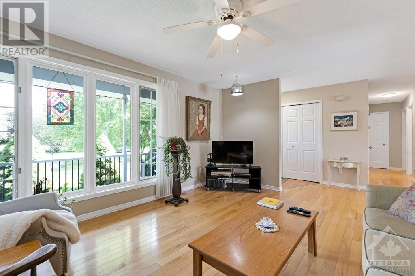
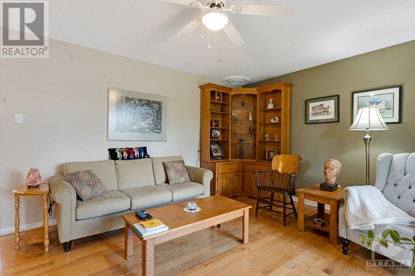
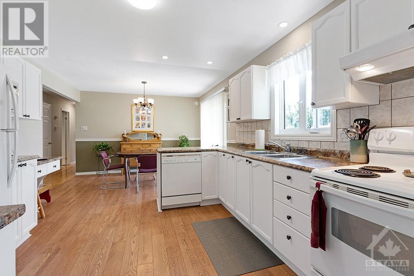
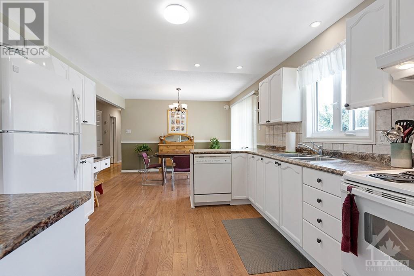
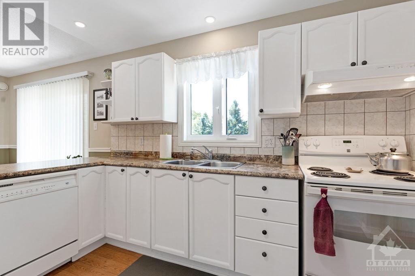
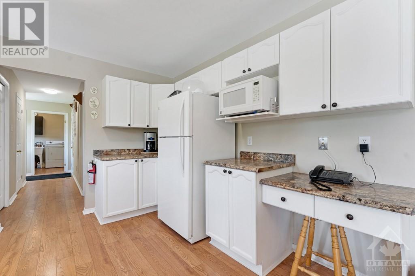
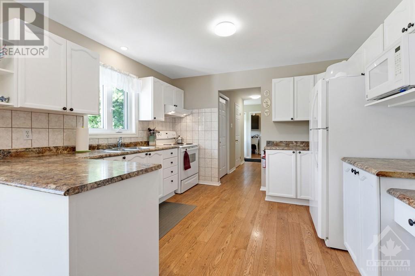
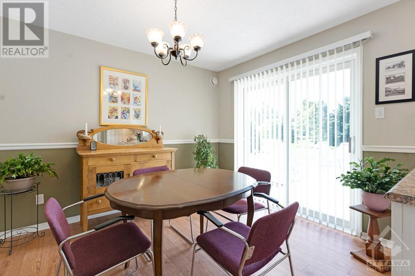
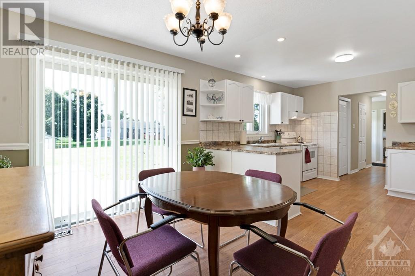
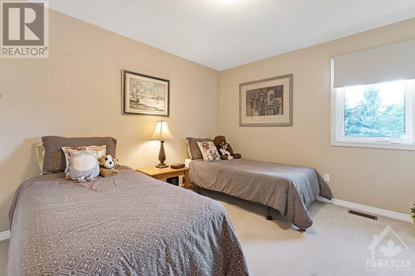
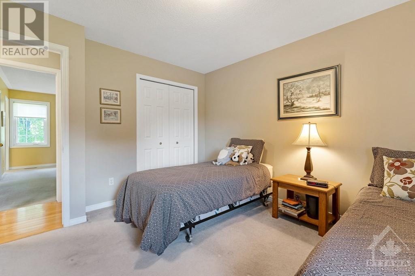
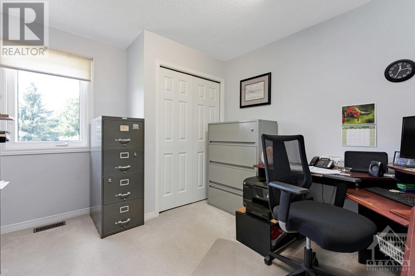
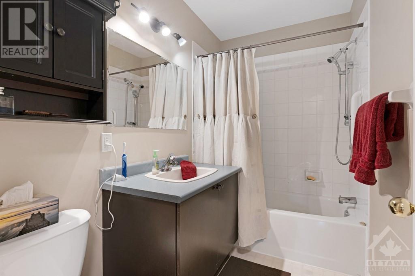
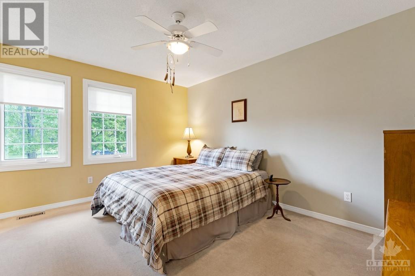
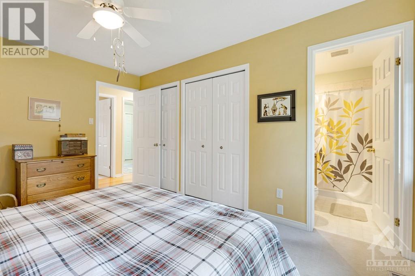
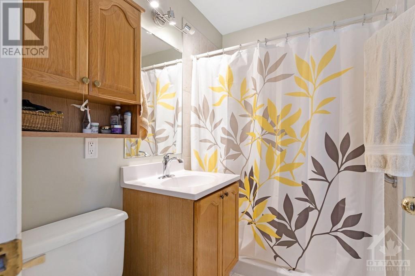
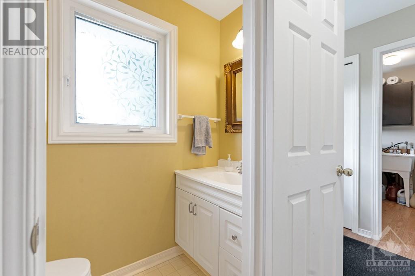
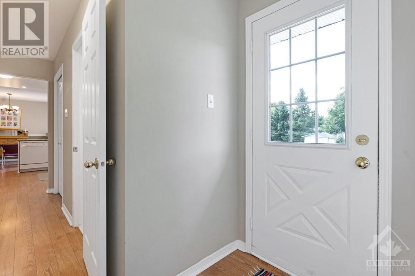
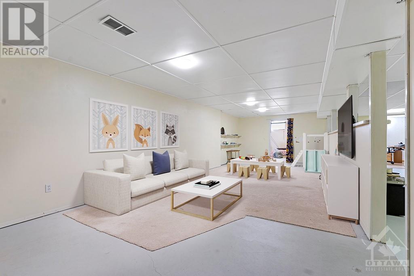
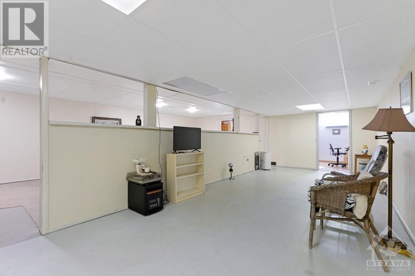
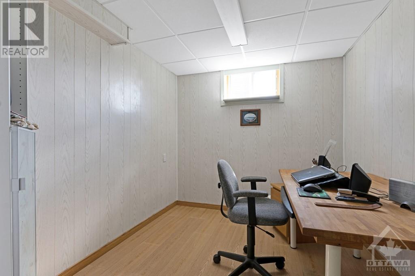
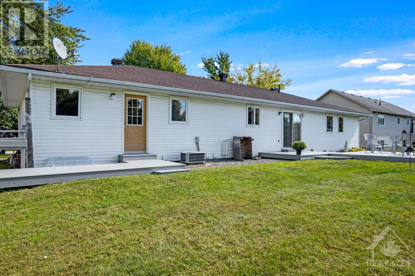
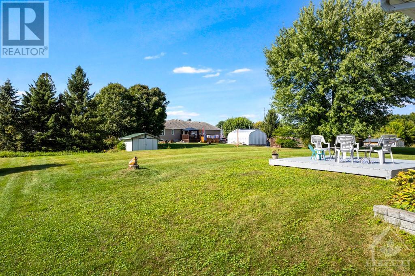
Welcome to this beautifully updated and well-maintained 3-bed, 3-bath brick bungalow, located on a landscaped lot in a family-friendly subdivision in the charming village of South Mountain. The inviting covered verandah welcomes you inside this well-designed home with gleaming hardwood floors throughout. The large foyer with closet opens to a bright living room, complete with a southeast-facing picture window that fills the space with natural light. The dining room offers patio door access to a deck and large backyard. The kitchen features warm white cabinetry, plenty of prep space, and easy-clean floors. Just off the kitchen, you'll find a convenient mud/laundry room with interior garage access and a powder room. The primary bedroom boasts a newly updated 4-piece ensuite and ample closet space, while the additional bedrooms are generously sized with plenty of storage. The finished basement, offers a family room,den/office/potential bedroom, and plenty of storage! Close to schools! (id:19004)
This REALTOR.ca listing content is owned and licensed by REALTOR® members of The Canadian Real Estate Association.