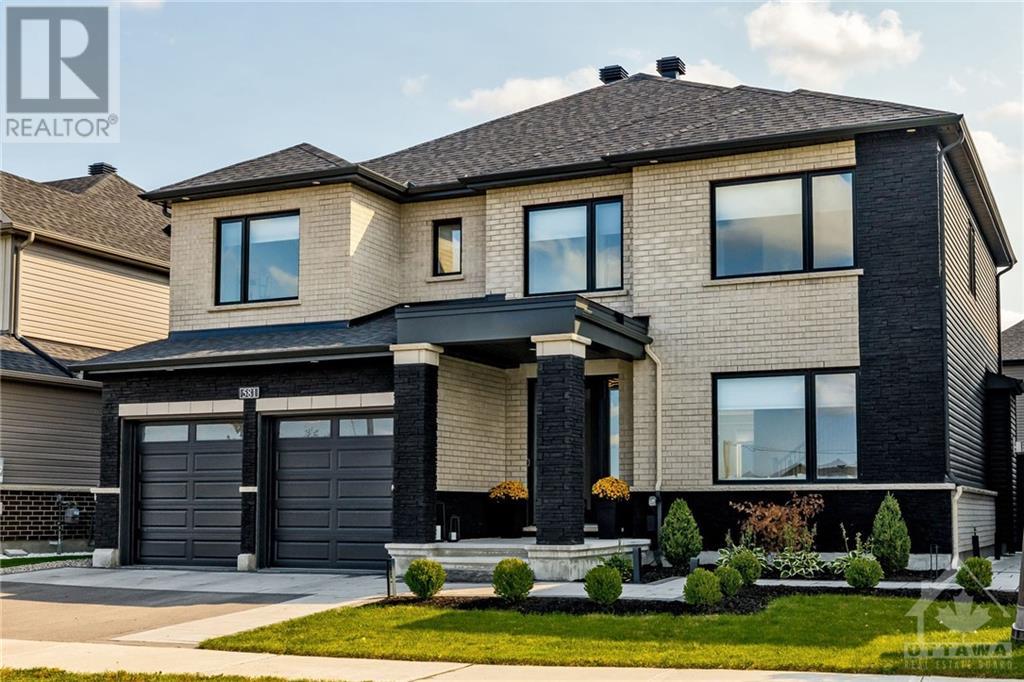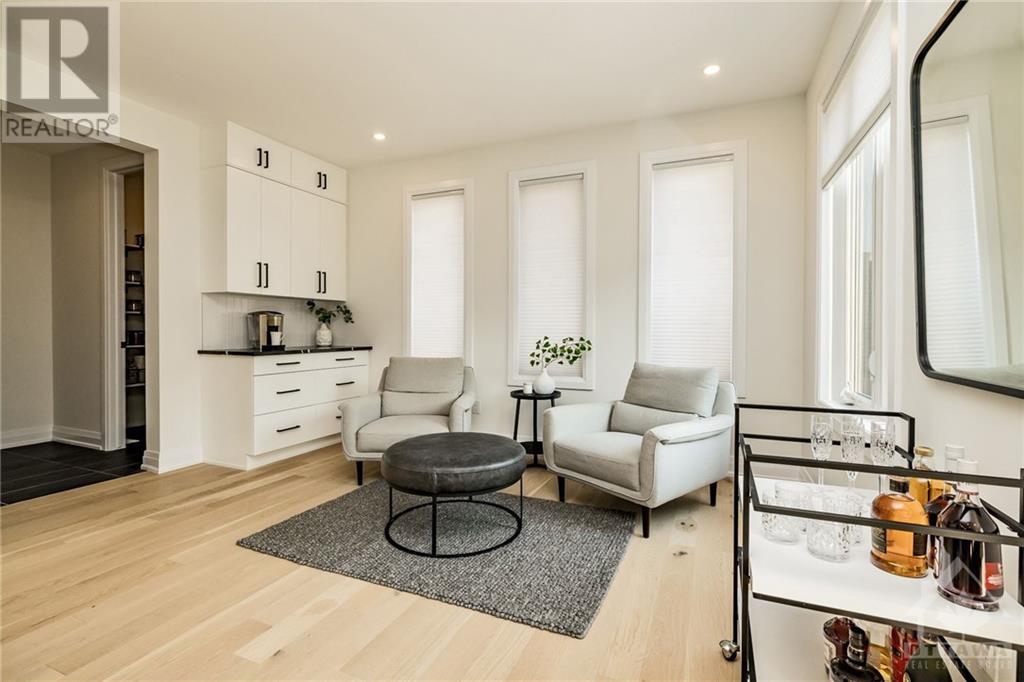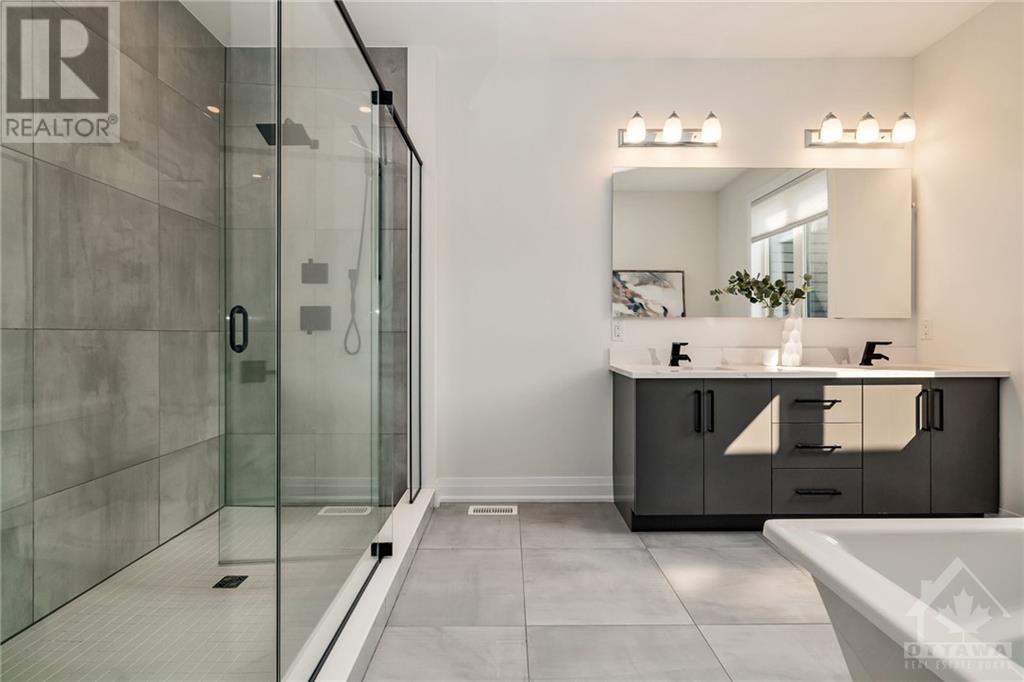





























Over $300,000 in upgrades, this luxurious turn-key home is a must-see! Family friendly street - one of the very few with sidewalks, providing instant access to nature trails, water reservoir, and parks - ideal for bike riding, scooters, strollers and walking pets. Enjoy a meandering promenade directly into the village accessing all of its wonderful amenities, only minutes away! Ideal setting for families with private low-maintenance backyard oasis with irrigation system and gas bbq hookup. Step inside to a spacious, sun-drenched layout perfect for both elegant entertaining & everyday living. The gourmet kitchen is a chefâs dream, complete with an oversized waterfall island, enviable walk-in pantry plus a bonus cozy seating nook with custom coffee bar for your morning brew or evening cocktail. Upstairs, four generously sized bedrooms including a luxurious primary suite with a spa-inspired ensuite, stand-alone tub, custom five-foot shower, & a large walk-in closet. A must-see! (id:19004)
This REALTOR.ca listing content is owned and licensed by REALTOR® members of The Canadian Real Estate Association.