


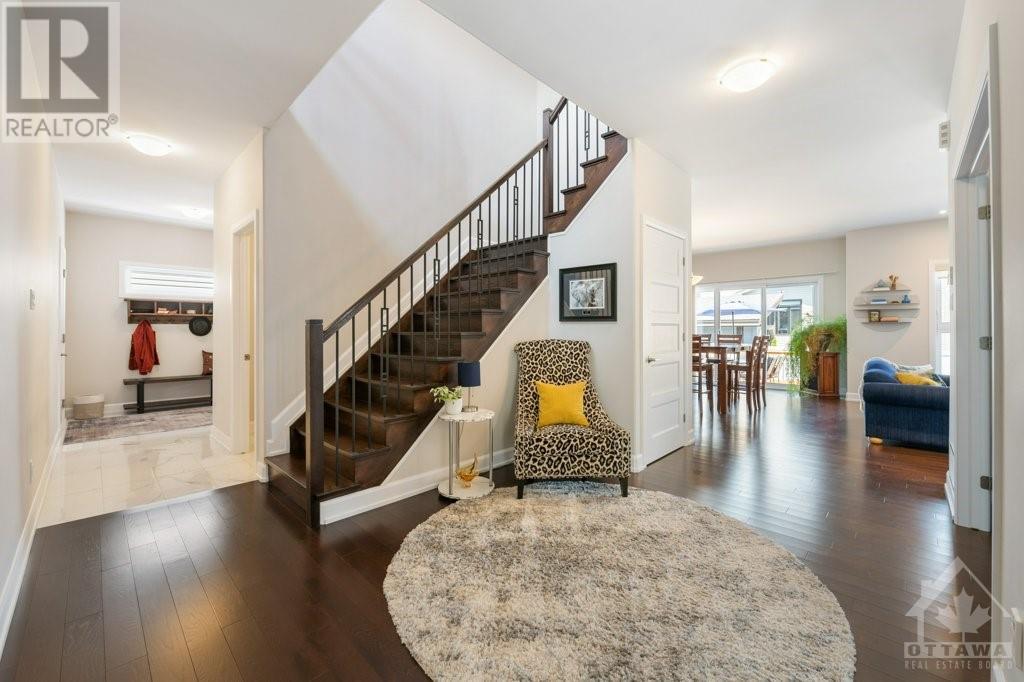






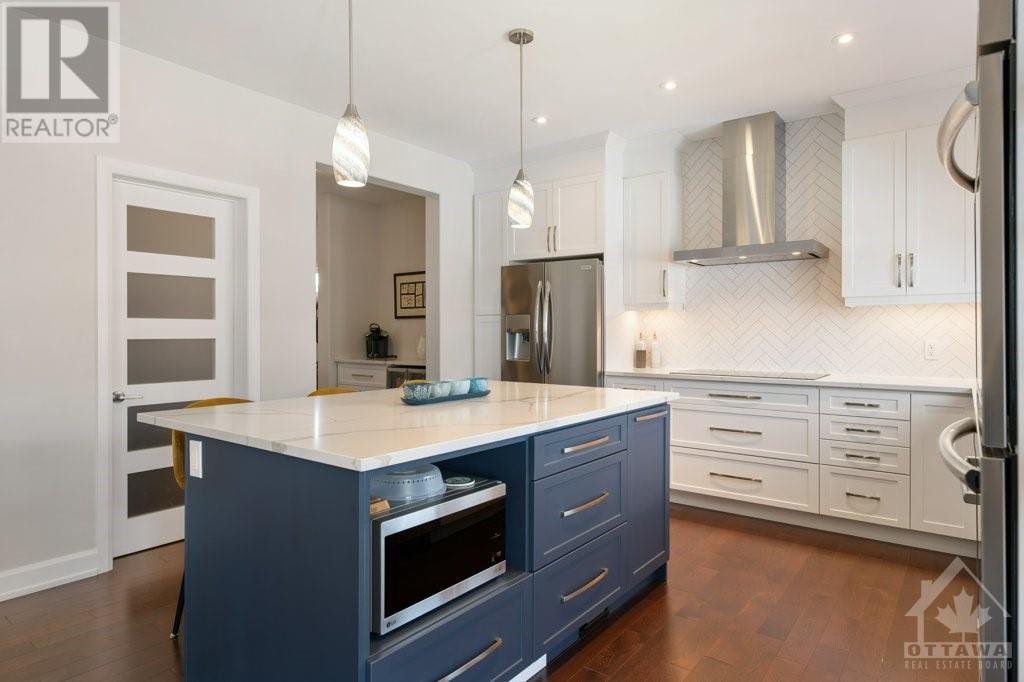
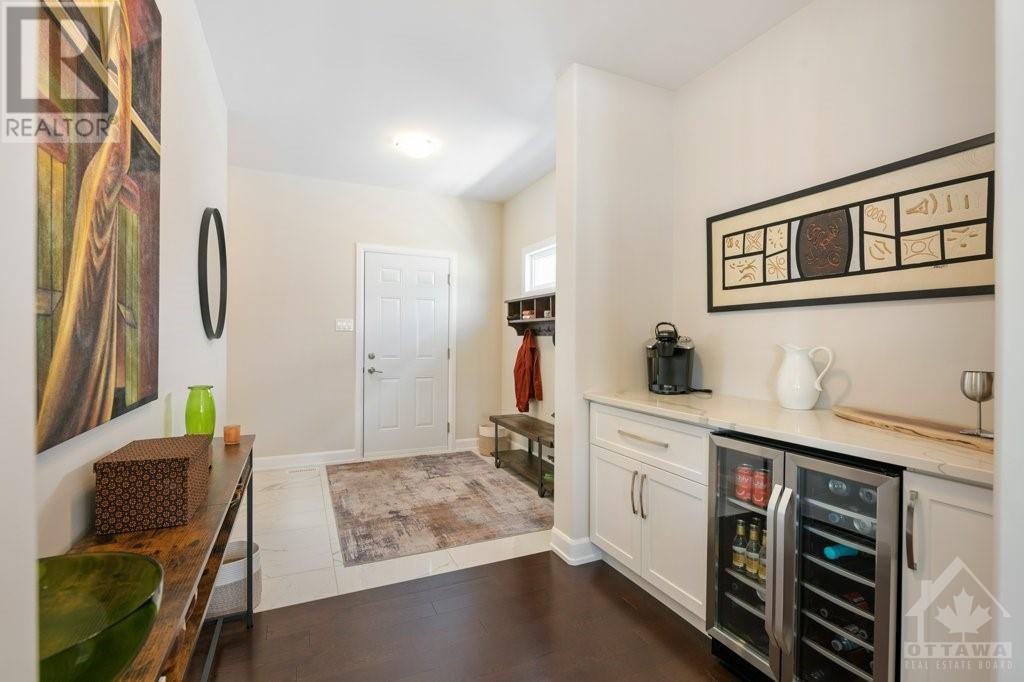


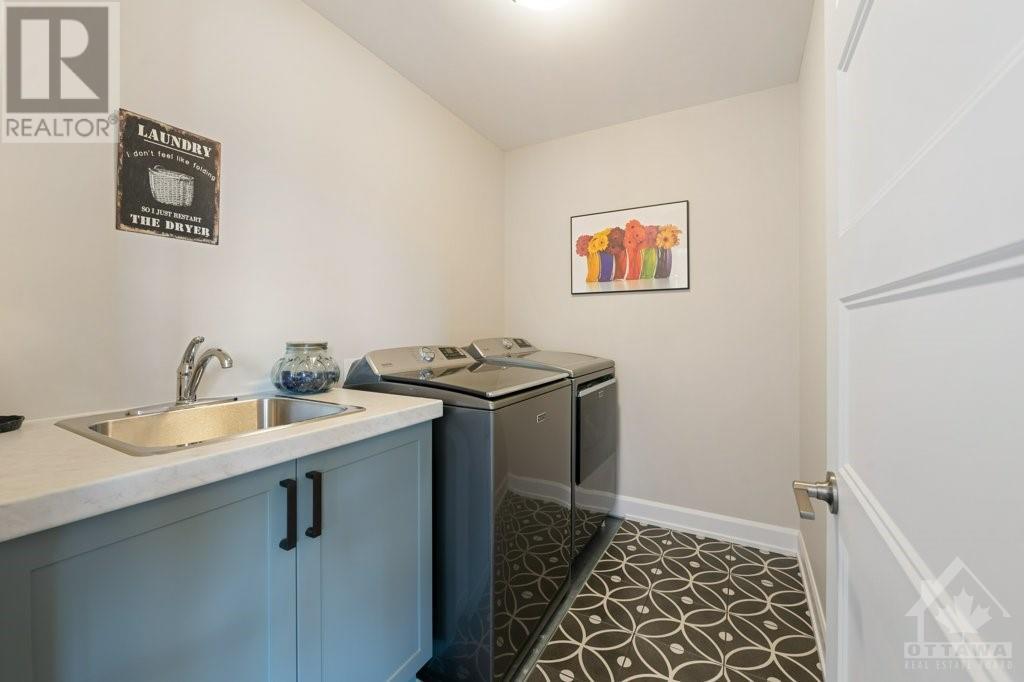


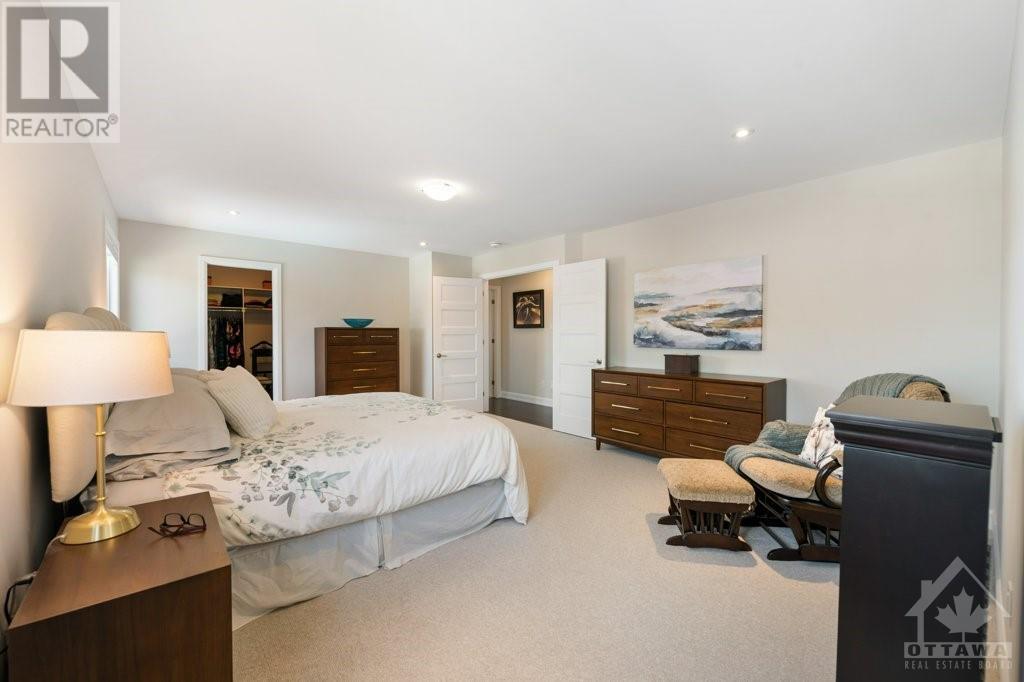











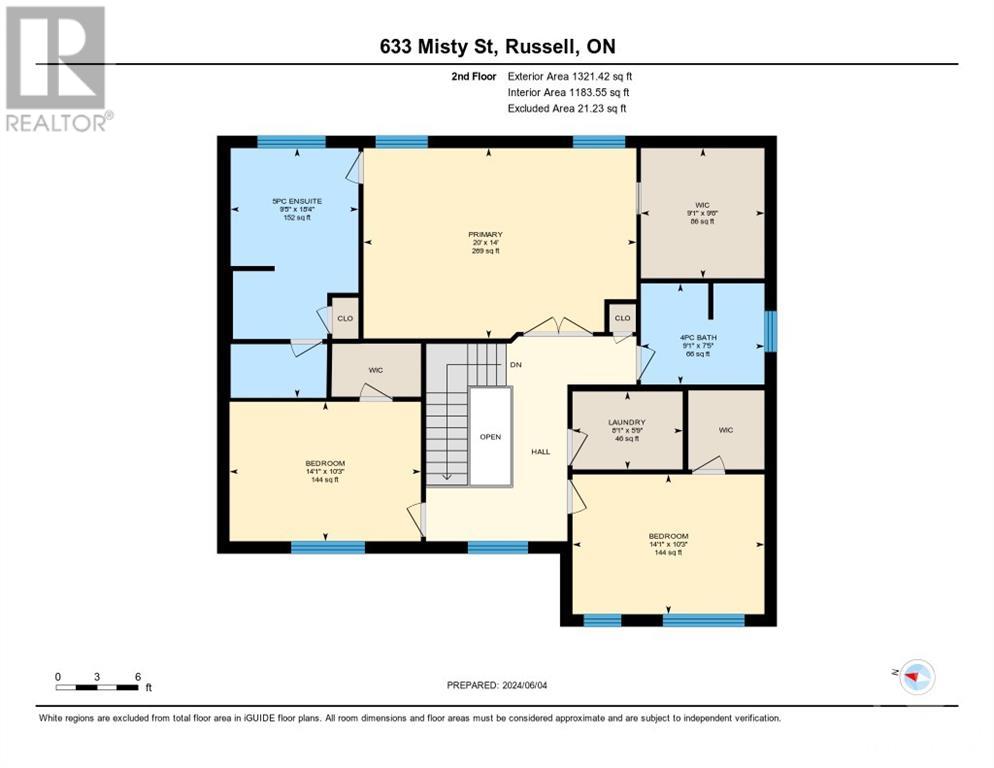
Nestled in the charming, family-friendly town of Russell within the sought-after Sunset Flats community, this exquisite home offers 3 bedrooms and 3 bathrooms, combining luxury with comfort. Upon entering, you're welcomed by a grand staircase in the foyer, exuding elegance and space. The upgraded open-concept kitchen features quartz countertops, dual built-in ranges, and a butler's pantry, seamlessly flowing into the dining area and living room with a grand fireplaceâideal for entertaining. Patio doors open to a stunning backyard oasis, complete with a beautifully landscaped patio surrounding an in-ground pool, perfect for BBQs. The second floor includes a laundry room, three bedrooms, and a spacious primary suite with a large walk-in closet and an oversized ensuite bathroom featuring a freestanding bathtub and a roomy glass shower. This home truly embodies luxury living in a desirable community. (id:19004)
This REALTOR.ca listing content is owned and licensed by REALTOR® members of The Canadian Real Estate Association.