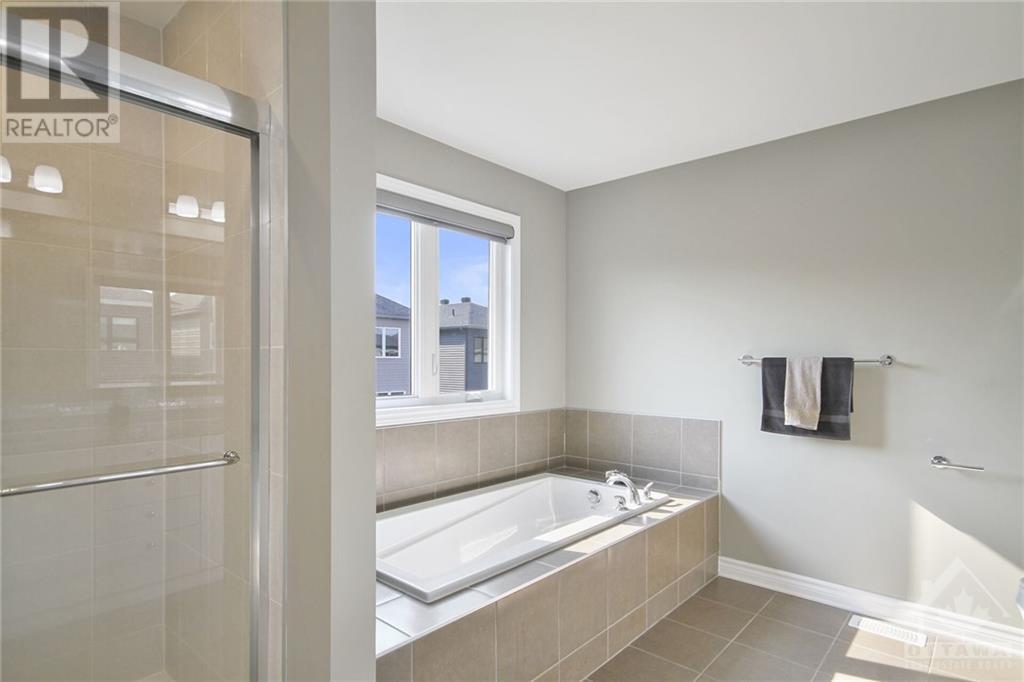





























Welcome to this stunning Okanagan model, offering appr 3300 SF of beautifully designed space! It features a main-floor den, along with open-concept living/dining areas. Gourmet kitchen is a chefâs dream, complete with center island, elegant oak cabinetry, quartz counters, crown moulding, stylish backsplash, SS appl & spacious walk-in pantry. The adjacent breakfast nook w double patio doors leads to fenced yard. Family room with gas FP is very spacious. Mudroom includes a walk-in closet & FULL bath, completing the 9â main level. Upstairs offers 5 generously sized bedrooms, each with its own walk-in closet! Master suite boasts a spa-like en-suite w/ double vanity, soaker tub & stand-up shower. Bedrooms 2 & 3 share a Jack-and-Jill bathroom, while 2 additional bedrooms & full bath complete this level. Security system with cameras, interlocking driveway & upgraded light fixtures. Un-finished basement is ready for your personal touch. This home has everything you need for comfortable living. (id:19004)
This REALTOR.ca listing content is owned and licensed by REALTOR® members of The Canadian Real Estate Association.