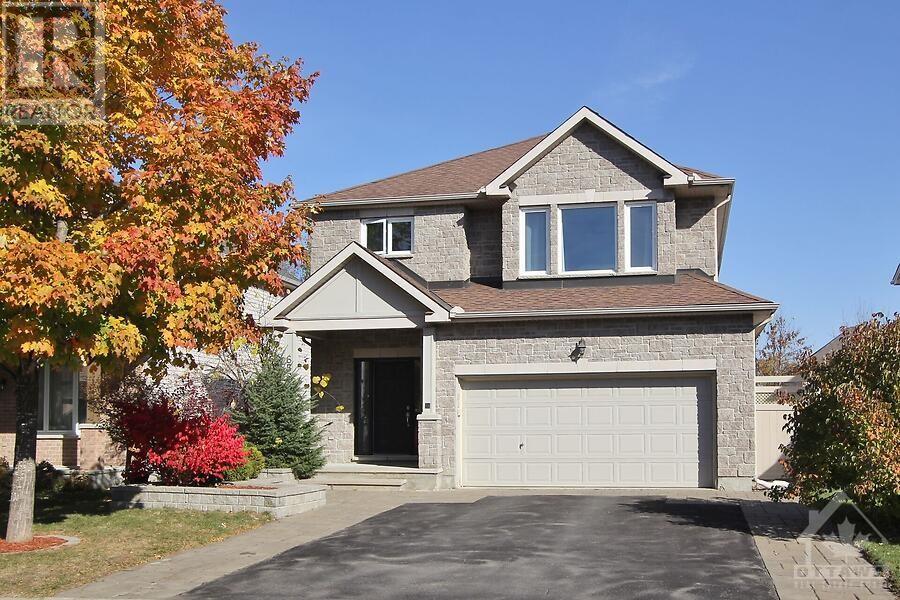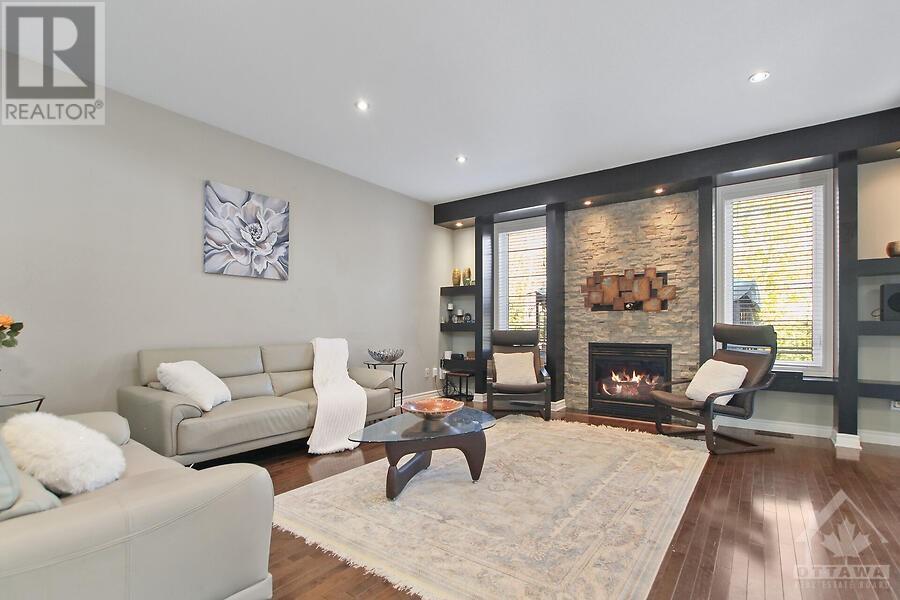




























Beautifully appointed 5 bedroom 4 bath Tartan home. Premium lot situated on a quiet crescent in family friendly community. Featuring upgrades such as full stone front exterior, high-end appliances, custom built fireplace wall unit, etc. Open concept main level with 9' & 18' ceilings. Spacious living/dining room with hardwood floors & gas fireplace with stone surround. Wall mounted TV included. Sizeable office/den currently used as dining room. Eat-in kitchen with stainless appliances, quartz counters, island & breakfast bar. Ecovacs Omni T20 all-in-One Robot Vacuum & Mop Combo. Hi-end model. Generous primary with 5 pce ensuite & walk-in closet. 3 additional bedrooms. Lower level finished in 2024. Familyroom, bedroom, full bath & storage room. Luxury vinyl flooring. Fully fenced private yard. Expansive deck with gazebo included. Close proximity to numerous parks, Findlay Creek Boardwalk, newer schools, shopping, transit, etc. 24 hrs irrevocable on offers please (id:19004)
This REALTOR.ca listing content is owned and licensed by REALTOR® members of The Canadian Real Estate Association.