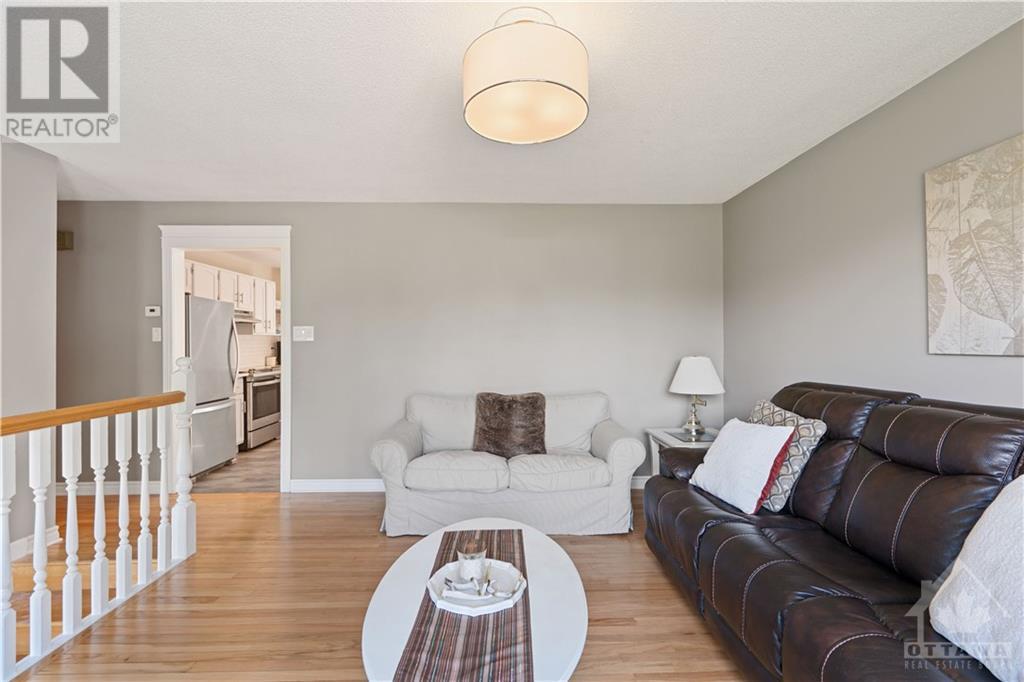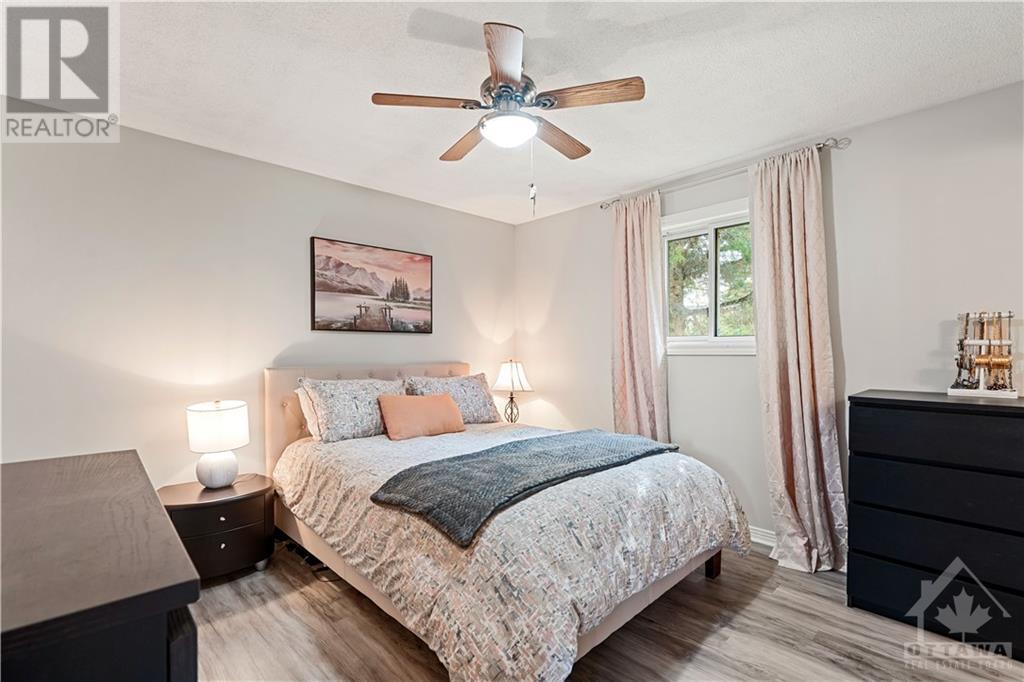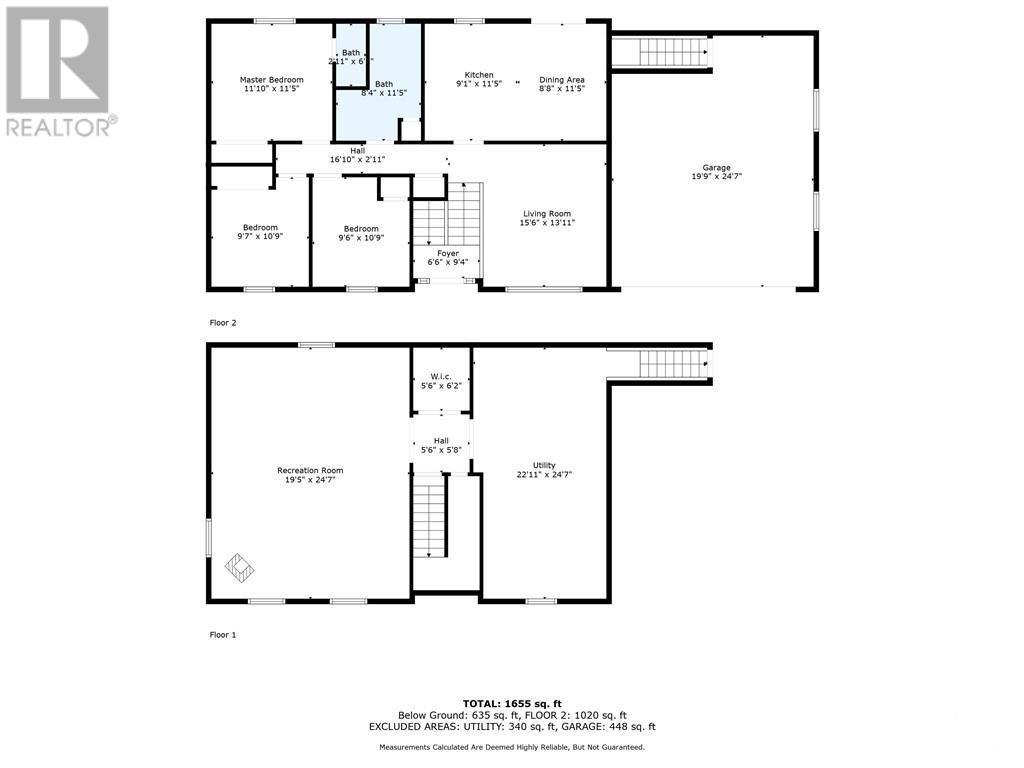





























Come home to the country and unwind from a busy life. The kitchen has modern neutral cabinets, quartz countertops, subway tile backsplash and stainless appliances. Wainscotting accents the dining area. The living room is bright with a south facing window. The house is carpet free with hardwood in the living room; newer laminate and vinyl in bedrooms and family room. Primary bedroom has 2 pc ensuite with sliding barn door. Bathrooms vanities have been updated with granite counters. Family room is huge, with a home office and gym as well as the TV area. Lower great size walk in closet for sports equipment, and overflow of boots and coats. Inside entry from the garage into the lower level. Private backyard is set up with a firepit. New upper deck from the patio door and lots of seating on the ground level deck. Septic pumped May 2024. Annual hydro $1794. Wood stove is Wett certified. 10 min to Kemptville. (id:19004)
This REALTOR.ca listing content is owned and licensed by REALTOR® members of The Canadian Real Estate Association.