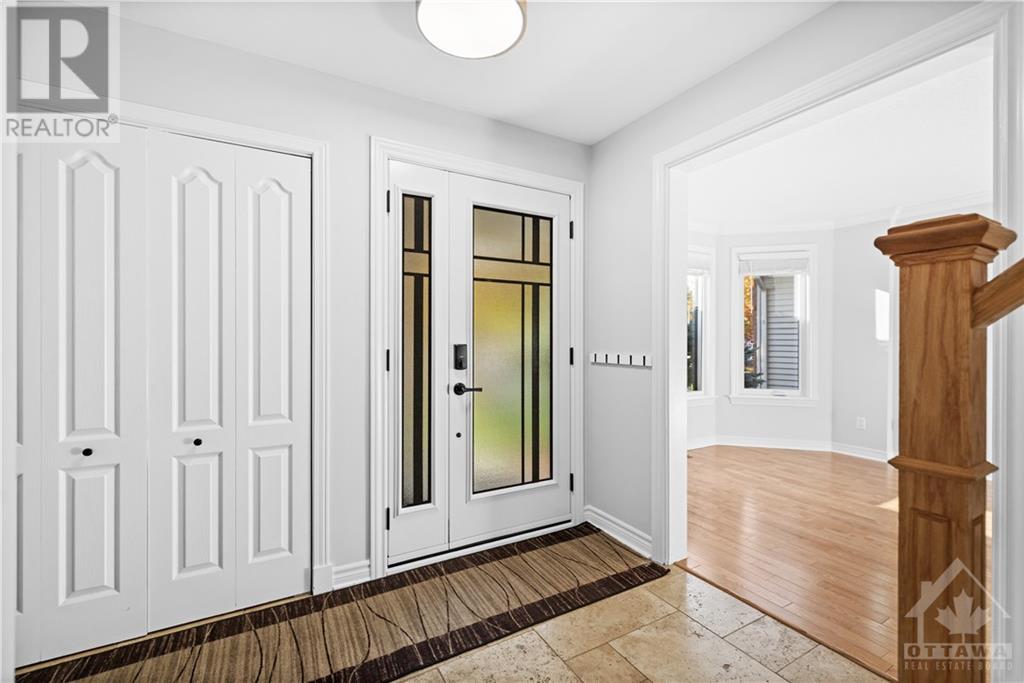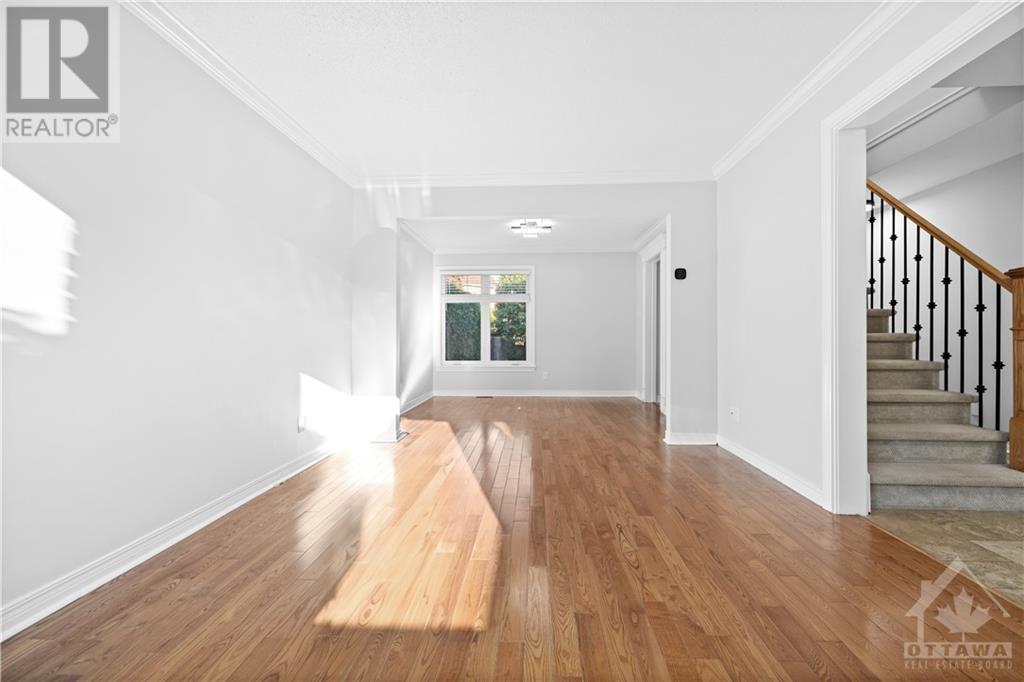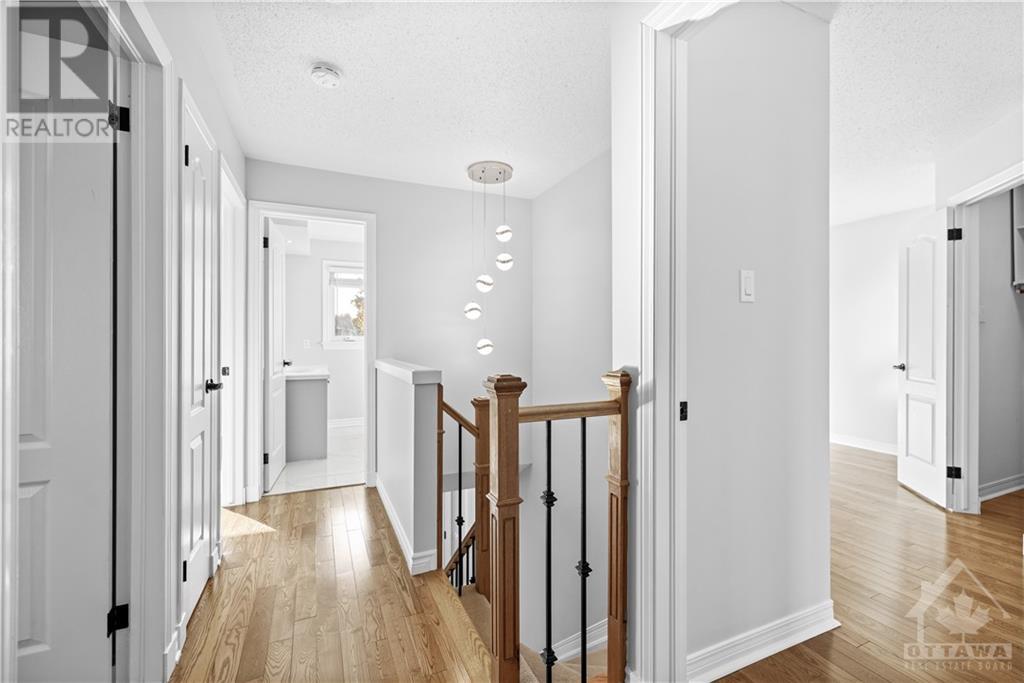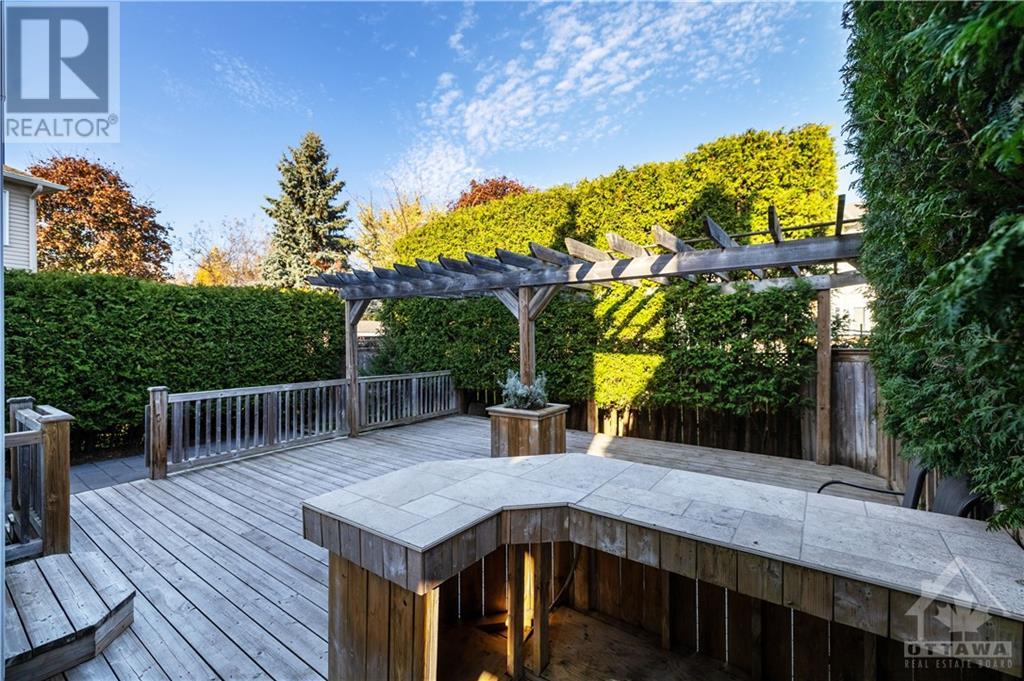





























OPEN HOUSE SUN Nov 17th 2-4PM - situated in Family/Nature oriented Hunt Club Park, steps to public transit, schools & nature trails ! This impeccably maintained, 4 + 1 Bedroom home features a fantastic floor plan & boasts a stunning kitchen w/ an abundance of cupboards/counter space (granite), high-end S/S appliances, separate eating area & pot lights throughout. Main level features a formal living/dining room w/ separate main level fam room (w/ wood burning FP). Gleaming HW flooring throughout main & upper level! The 2nd level features a large primary bedroom w/ separate walk-in closet & a luxurious 4 pc ensuite bath. 3 additional generous sized bedrooms all w/ plenty of closet space. The lower level features a professionally finished rec room w/ 5th bedroom w/walk-in. Enjoy your summers in your PRIVATE backyard w/oversized deck featuring a built in bar! NEW Heat Pump (Dec 2023) w/ 10 year parts/3year labour warranty), New front door/windows (2023). Freshly painted. Stunning home. (id:19004)
This REALTOR.ca listing content is owned and licensed by REALTOR® members of The Canadian Real Estate Association.