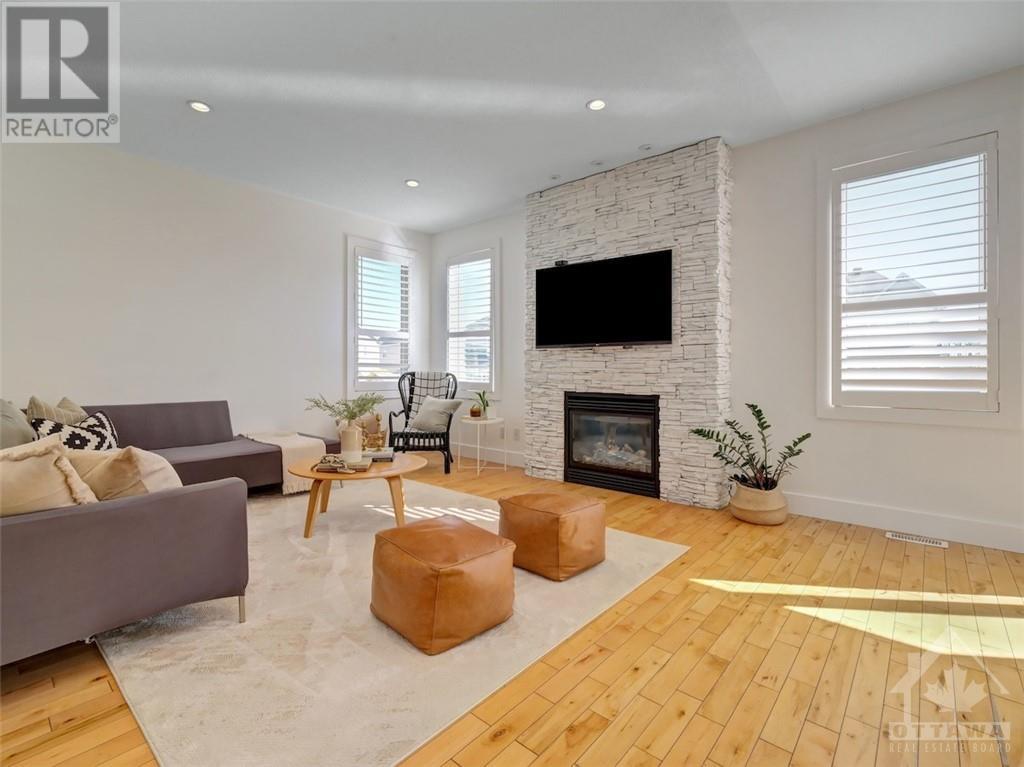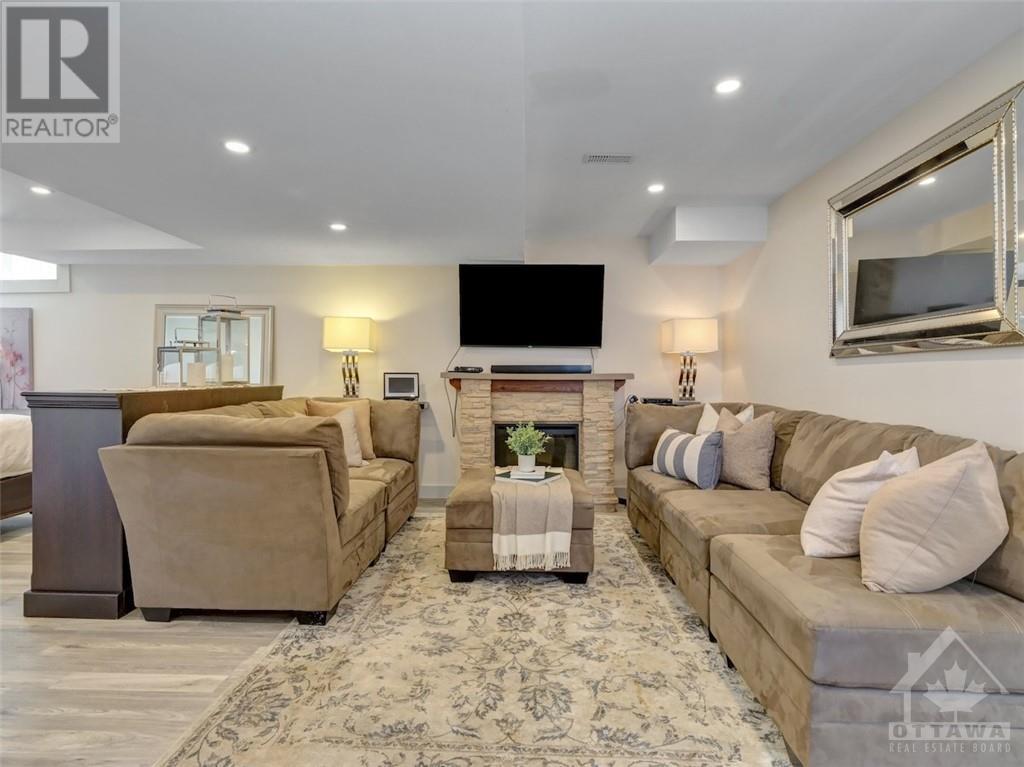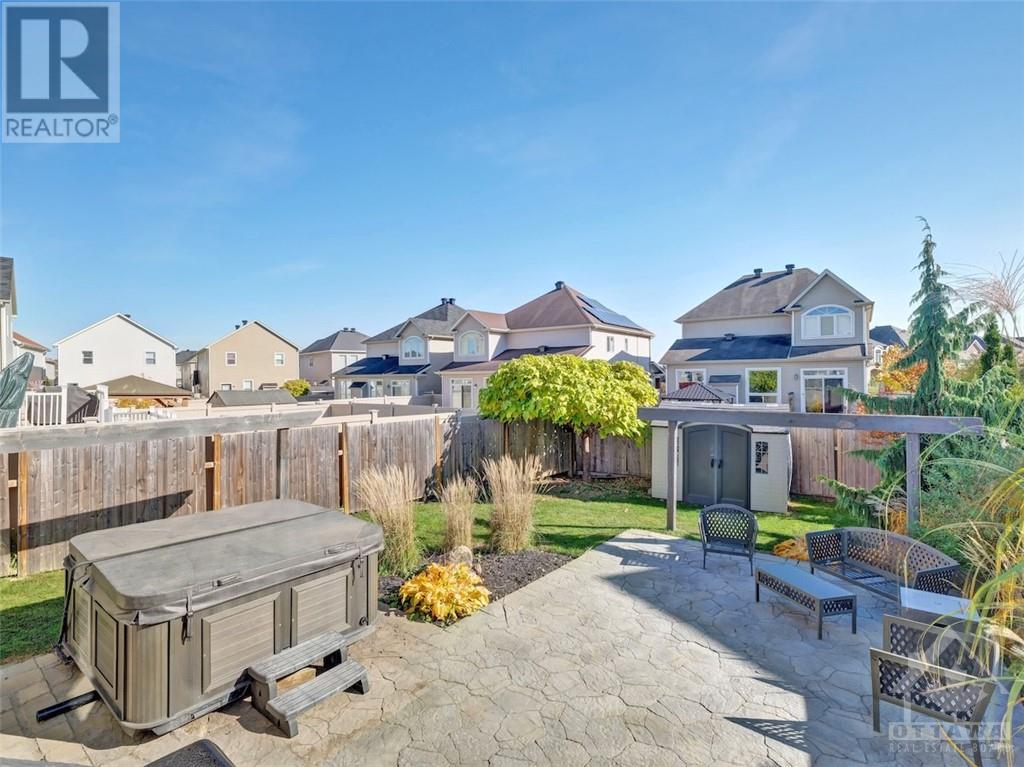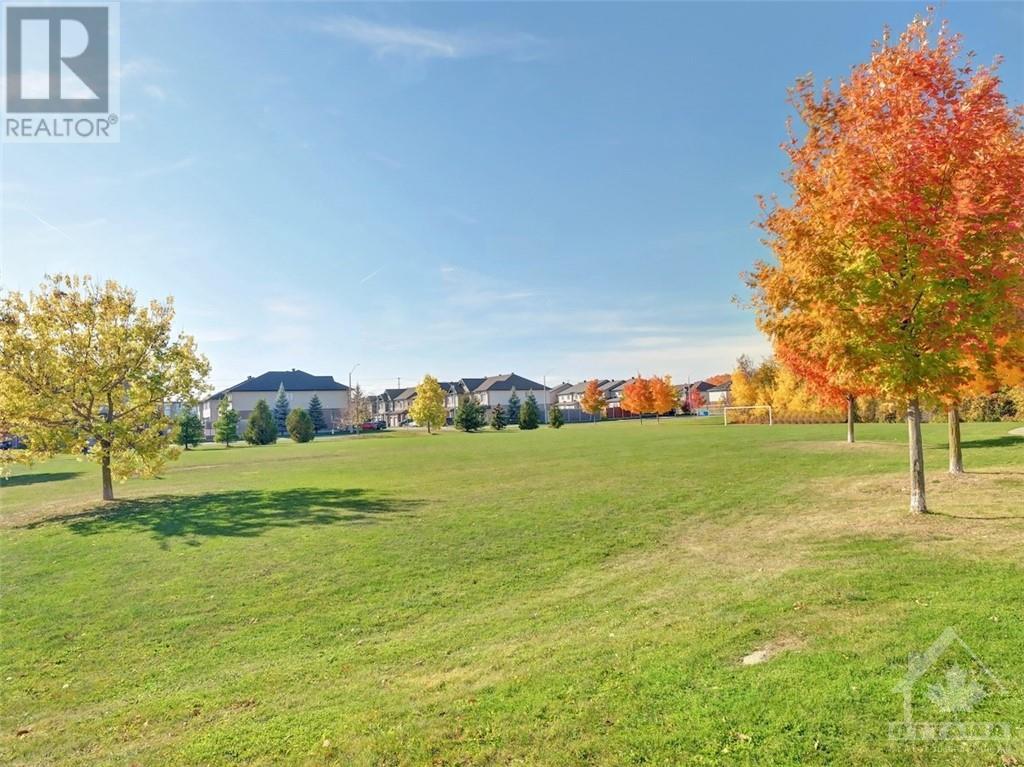





























Beautiful 4 bed single family home with tasteful modern upgrades and an exceptionally large, landscaped yard on a quiet crescent next to a beautiful park. Main level boasts a spacious entrance foyer, hardwood floors, pot lights and a remodeled open concept kitchen (2019). Large living dining area that can accommodate a kids soccer team lunch and separate family room with gas fireplace, perfect for movie nights. Recently renovated laundry room and bathrooms throughout (2019). 2nd floor boasts one-of-a-kind primary bedroom retreat with cathedral ceilings, wide plank flooring, large 4-piece ensuite bath with quartz counter, walk-in closet and access to private balcony. Three other bedrooms and 2nd full bathroom complete this level. Finished basement with L-shape rec room, huge walk-in closet, storage. South facing backyard with interlock patio, trees, plants, shed. Ideally located with quick access to 416 and 417, good schools, walking distance to amenities, parks. 24 hour irrev on offers (id:19004)
This REALTOR.ca listing content is owned and licensed by REALTOR® members of The Canadian Real Estate Association.