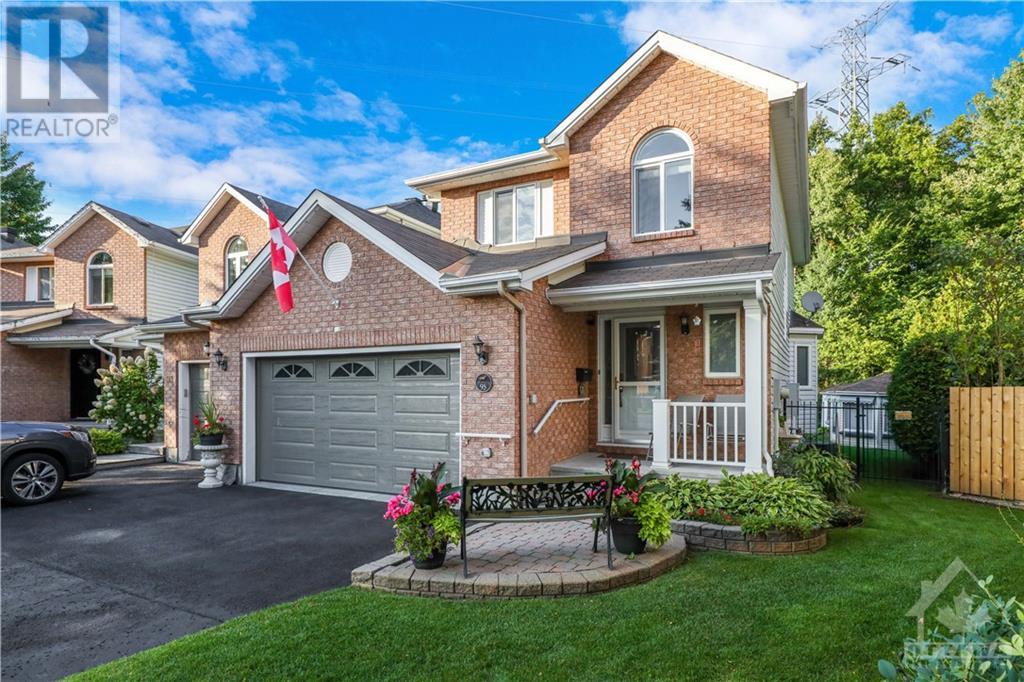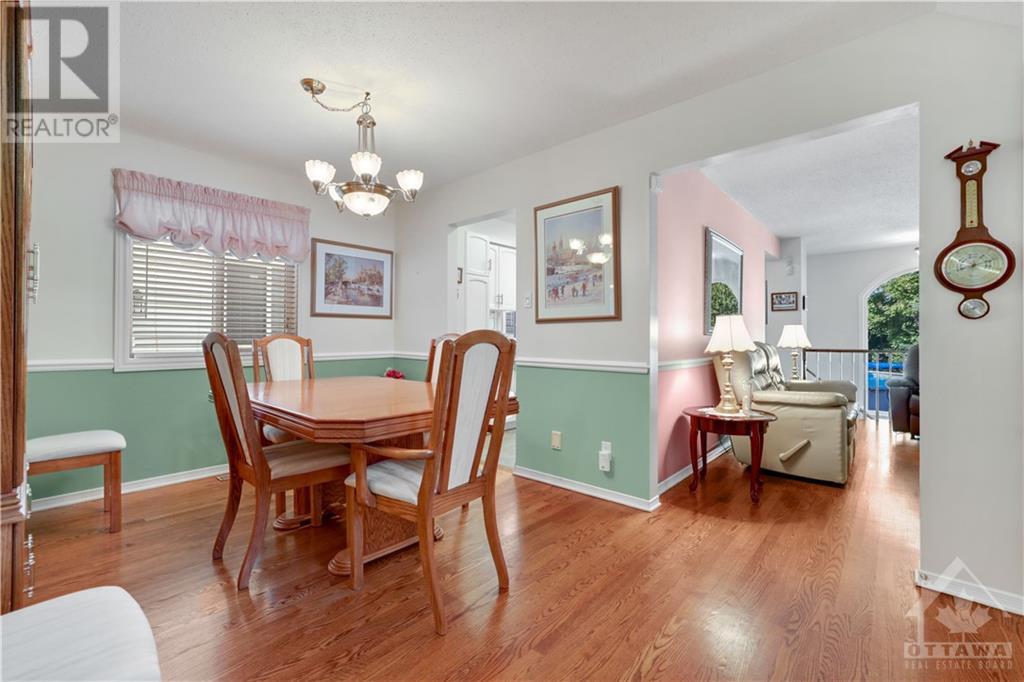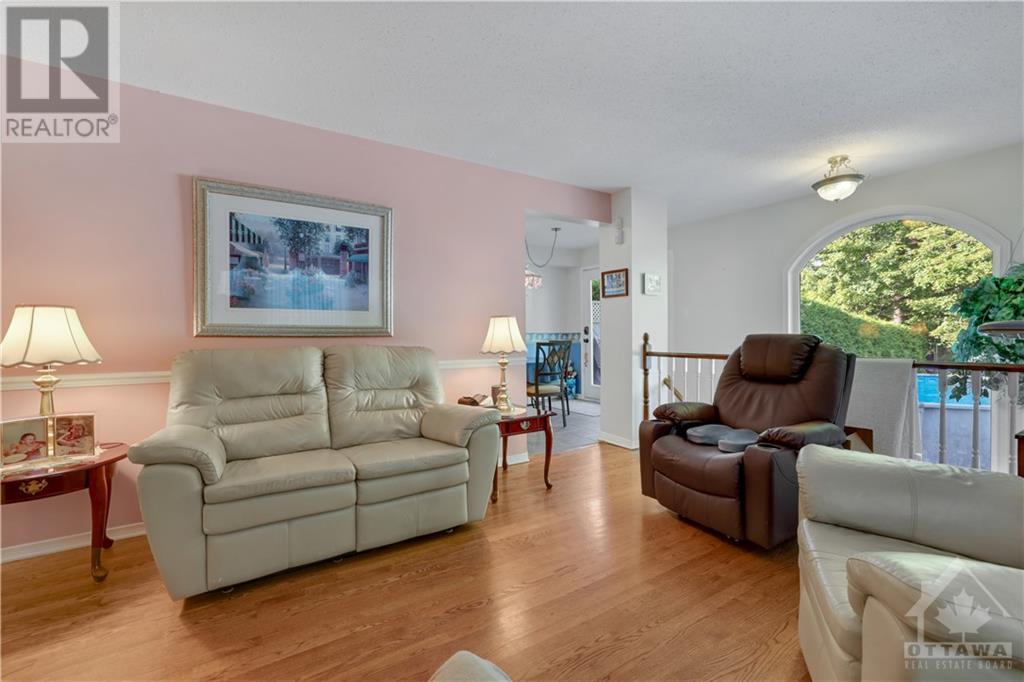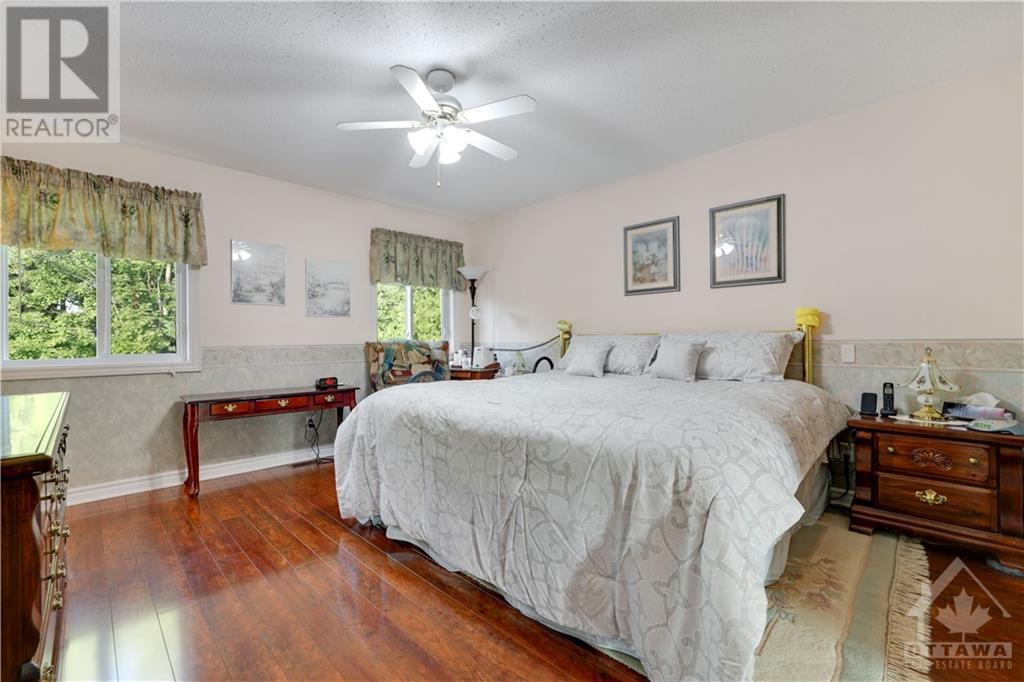





























NO REAR NEIGHBOURS! Smartly updated and lovingly maintained with many upgrades over the years! Amazing space and privacy of this wonderful 3 bedroom, 3 bath semi-detached home in family-friendly Bridlewood, backing to a magnificently treed walking trail on a huge irregular private lot. Gleaming & immaculate hardwood floors throughout this home, only the staircase & lower level have (newer) carpet. Primary Bedroom offers space sufficient for a King Sized Bed, walk-in clothes closet and 3 piece ensuite bath w/shower, toilet, vanity & sink. The family bath is a 4-piece with tub, vanity, sink & toilet. The backyard is a family's dream oasis with privacy, a heated salt-water above-ground pool & enclosed Gazebo for evening BBQs and entertaining. There is a storage shed to store toys & lawn equipment. The yard is fully fenced! Shingles/Furnace/CAC/most windows updated! What more could you ask for? 24 Hr. Irrev. on offers. (id:19004)
This REALTOR.ca listing content is owned and licensed by REALTOR® members of The Canadian Real Estate Association.