




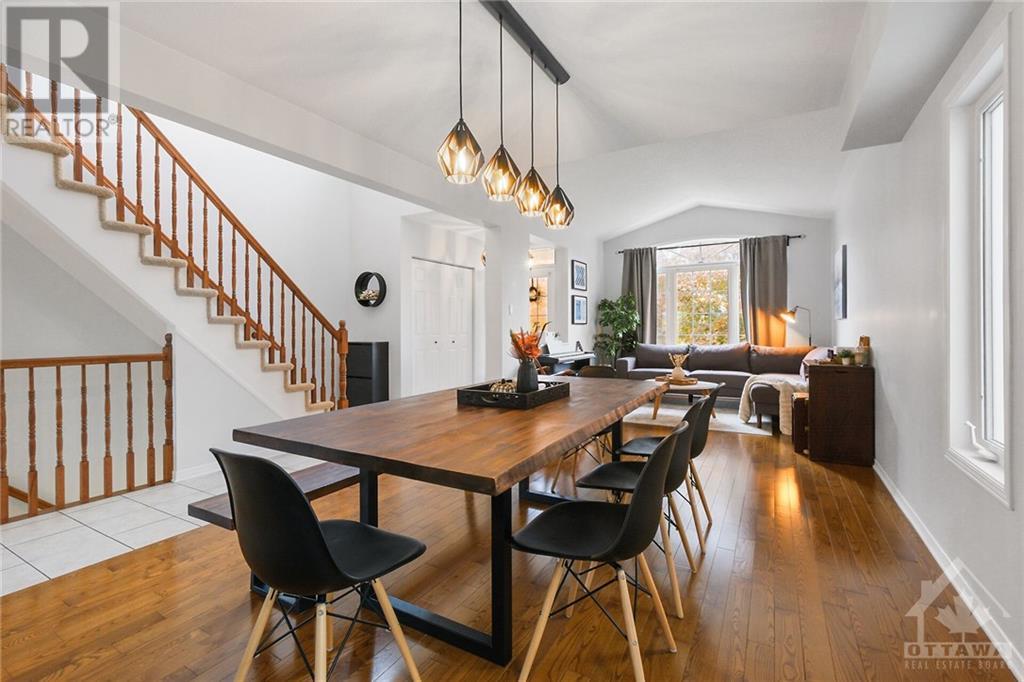
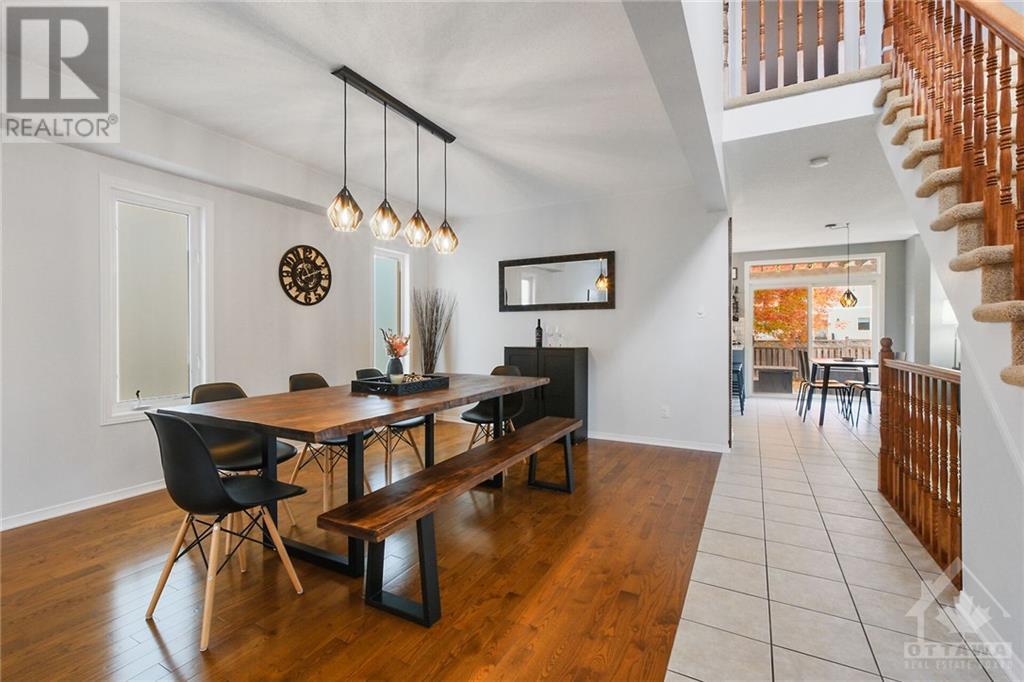












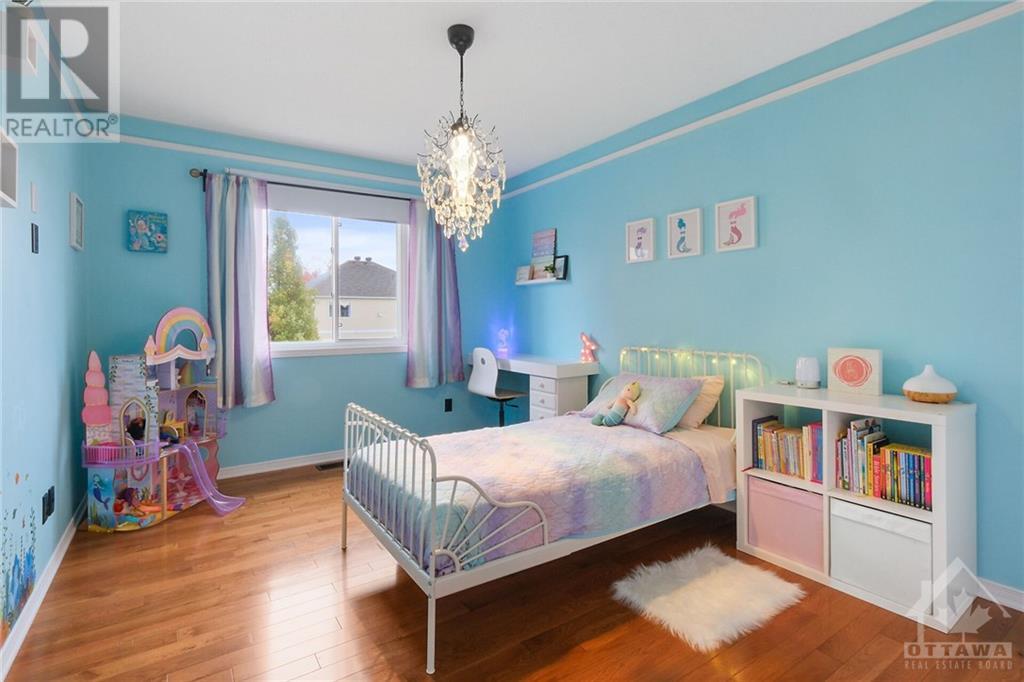



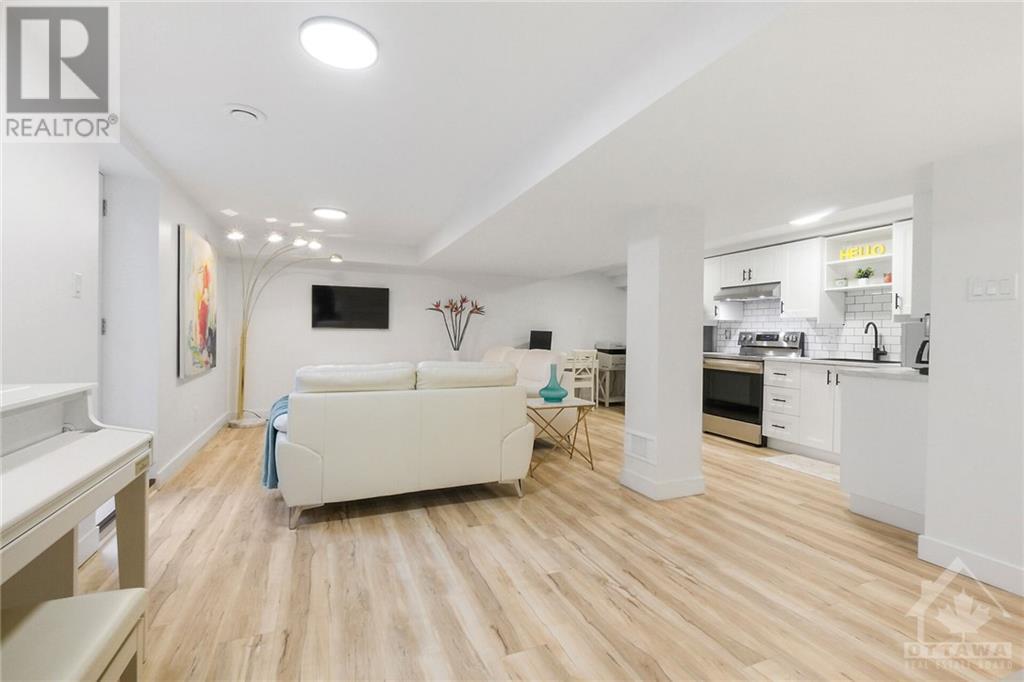



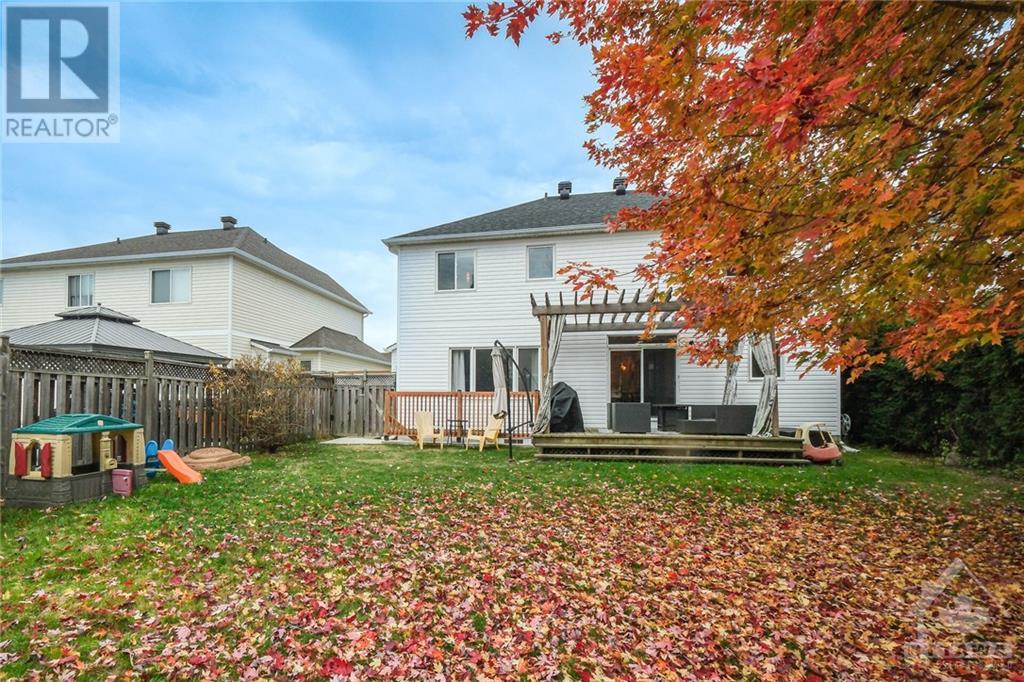


RARE FIND ! Welcome to 57 Lamadeleine, where pride of ownership shines throughout. 30 Minutes to downtown! This spacious home features 4 bedrooms and 2.5 bathrooms in the main house PLUS a legal secondary dwelling (2024) with its own entrance complete with Modern Kitchen, Living Room , Additional Bedroom , Full bath and own Laundry perfect for rental income or family use .The highlight of the home is the expansive main floor, offering two living spaces, a formal dining room, and a newly renovated kitchen (2023) with quartz countertops, stainless steel appliances, and ample pantry space. Vaulted ceilings and large windows flood the space with natural light. The 2nd level has a primary suite with a walk-in closet and spa like Ensuite and Three good sized bedrooms. In addition to the amazing upgrades a Wonderful backyard with a deck and pergola, a 4-car driveway, and an upgraded 200-amp panel and a park steps away complete this versatile property. Too many Features to list (id:19004)
This REALTOR.ca listing content is owned and licensed by REALTOR® members of The Canadian Real Estate Association.