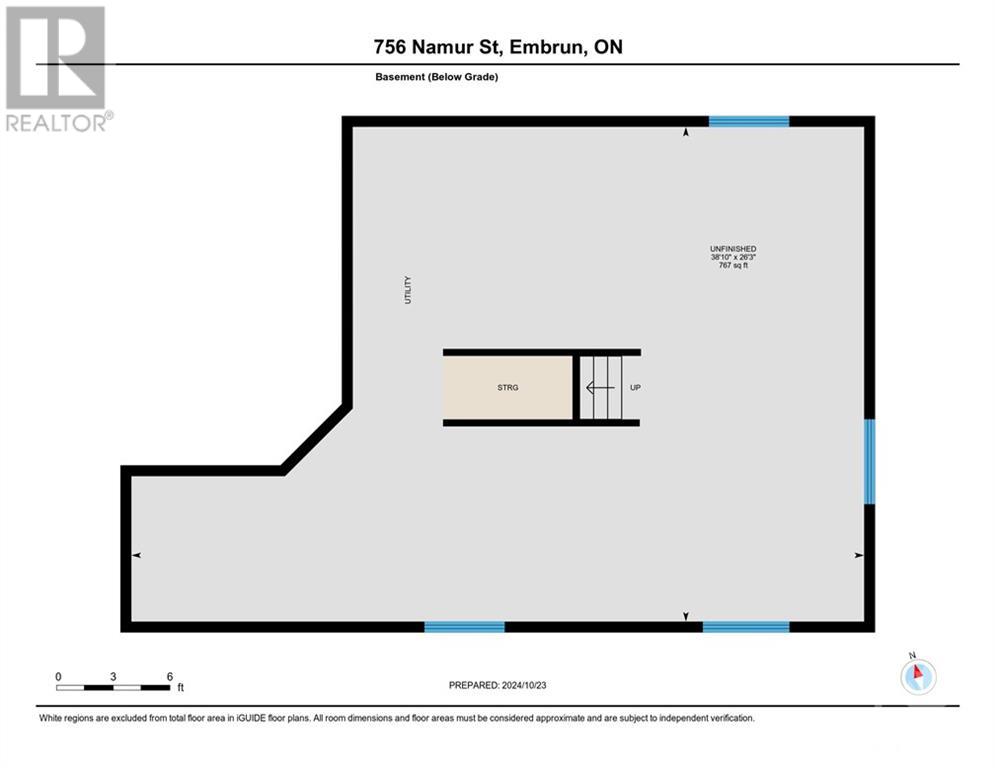
























Introducing this gorgeous Valecraft Hartin model in the thriving community of Embrun! This stunning 4-bedroom, 3-bath modern detached home is designed for comfort and style. Step inside to a spacious great room with a cozy gas fireplace, seamlessly connecting to an open-concept kitchen and dining area, perfect for hosting. The main floor showcases engineered hardwood flooring and large windows that fill the space with natural light. The modern kitchen features a central island ideal for gatherings, and plenty cupboard and counter space. A convenient mudroom with laundry and a 2-piece bath complete the main level. Upstairs, the bright and roomy primary suite boasts a large walk-in closet and a luxurious 4-piece ensuite. Three additional well-sized bedrooms and a second 4-piece bath offer ample space for family and guests. The unfinished basement provides endless possibilities for customization to suit your needs. This home is a must-see! 24hr irrev on all offers. (id:19004)
This REALTOR.ca listing content is owned and licensed by REALTOR® members of The Canadian Real Estate Association.