
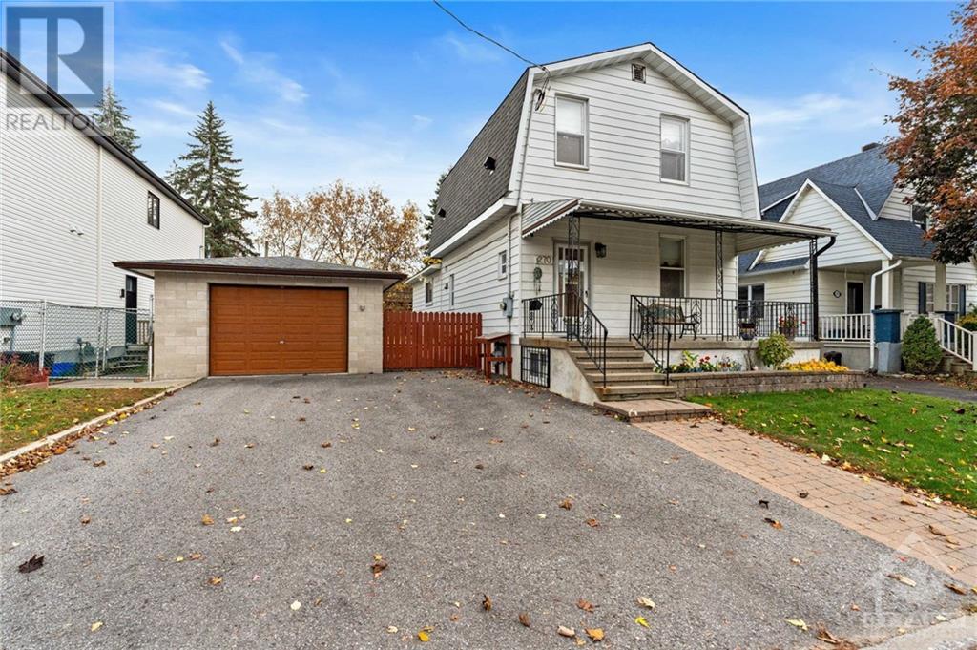







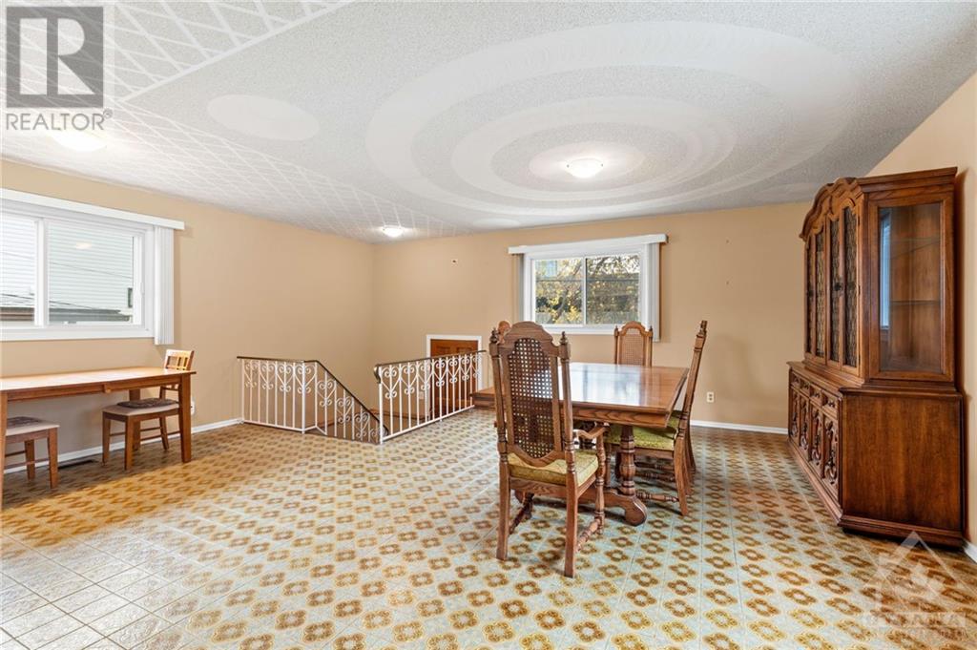


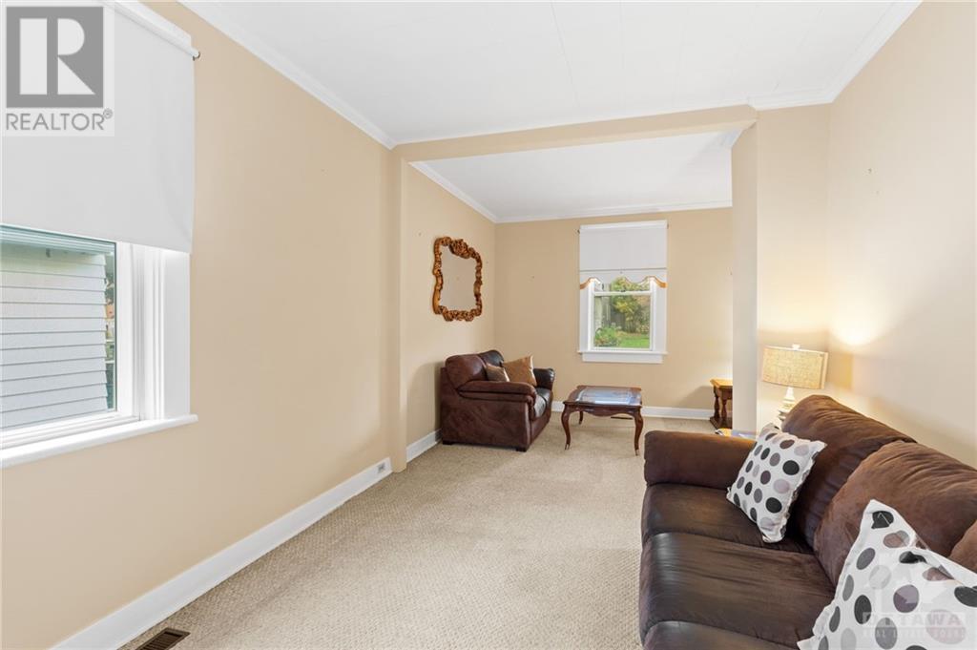




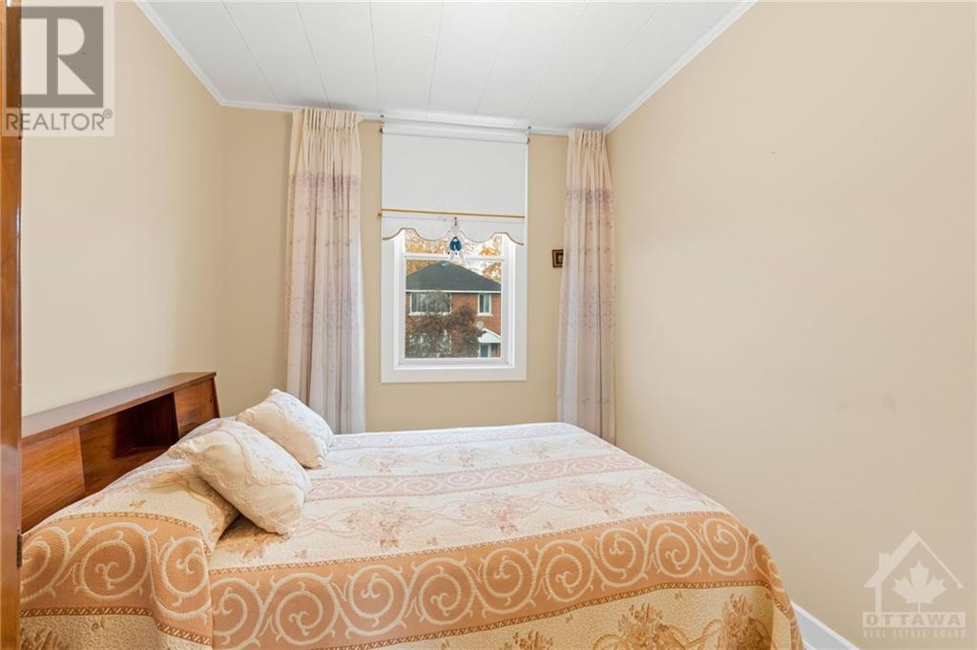





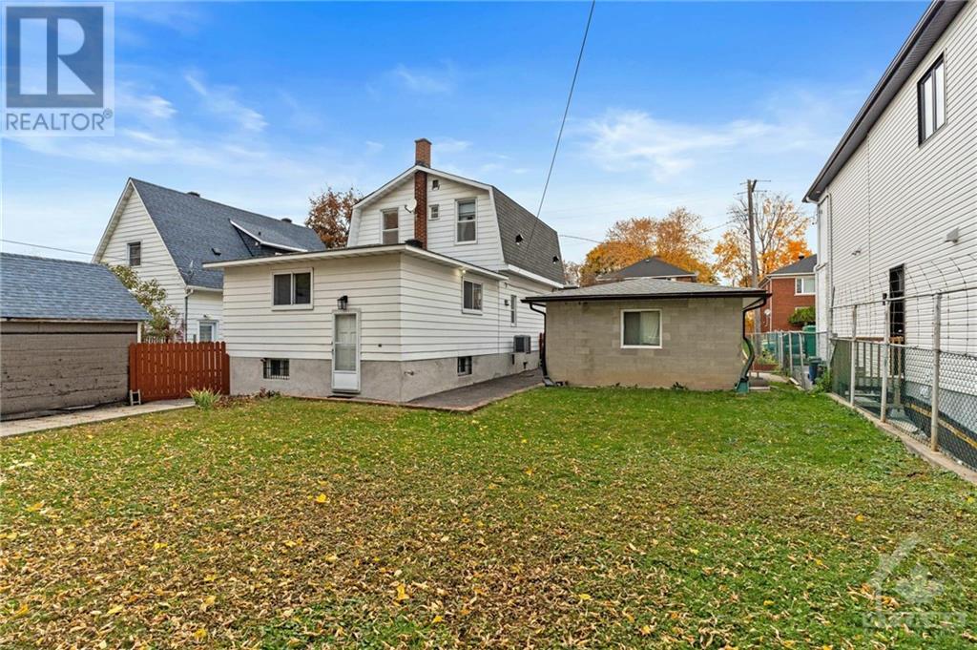





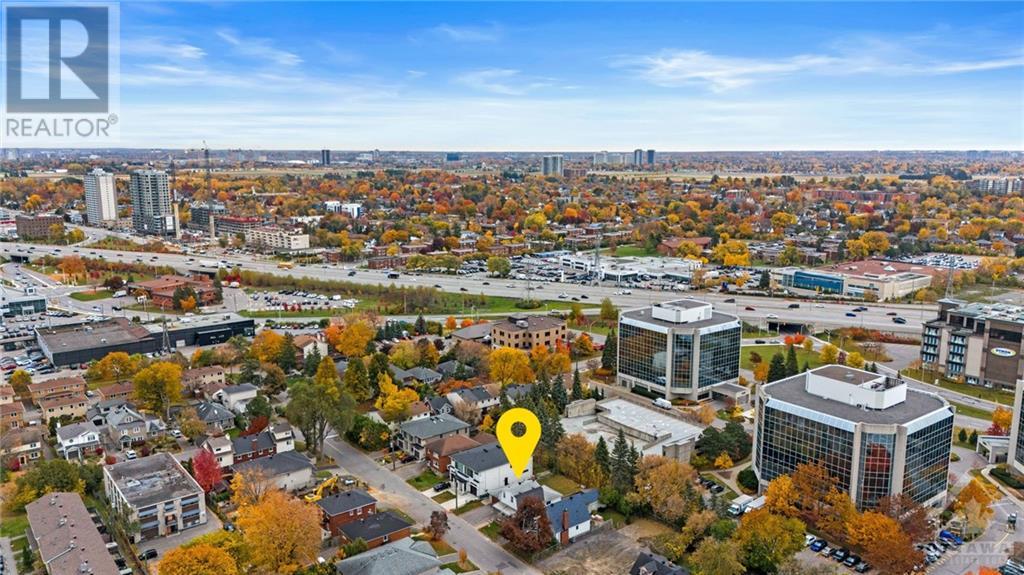
OG owned since '64, set on spacious R4UA zoned lot with No Rear Neighbours & loads of potential for re-development or update & move-in, as owner has kept the home in immaculate state! One of Ottawa's Top neighbourhoods ~ Westboro offers access to hwy 417, top restaurants/pubs, local shops/retailers, amenities & access to Westboro Beach w/ recreation along the Ottawa River. Top School District. Walk to Dovercourt Recreation Centre, Hampton Park & steps to Transit that brings you to Westboro Station (LRT). 3 Bedrooms, 1.5 Bathrooms & a very flexible Floorplan offers many options for a savvy buyer/investor. Exterior incl detached garage w/ auto opener, 4 add'l parking spots in the laneway (vary rare), covered porch & S-facing backyard. OG hardwood floors under carpet & crown molding adds charm. Many updates throughout the years! Copper plumbing & wiring thru-out. Parging 21', Roof 18', Furnace 15', central a/c & interlocked flower bed/walkway 09'. 36 hrs irrevocable on all offers. (id:19004)
This REALTOR.ca listing content is owned and licensed by REALTOR® members of The Canadian Real Estate Association.