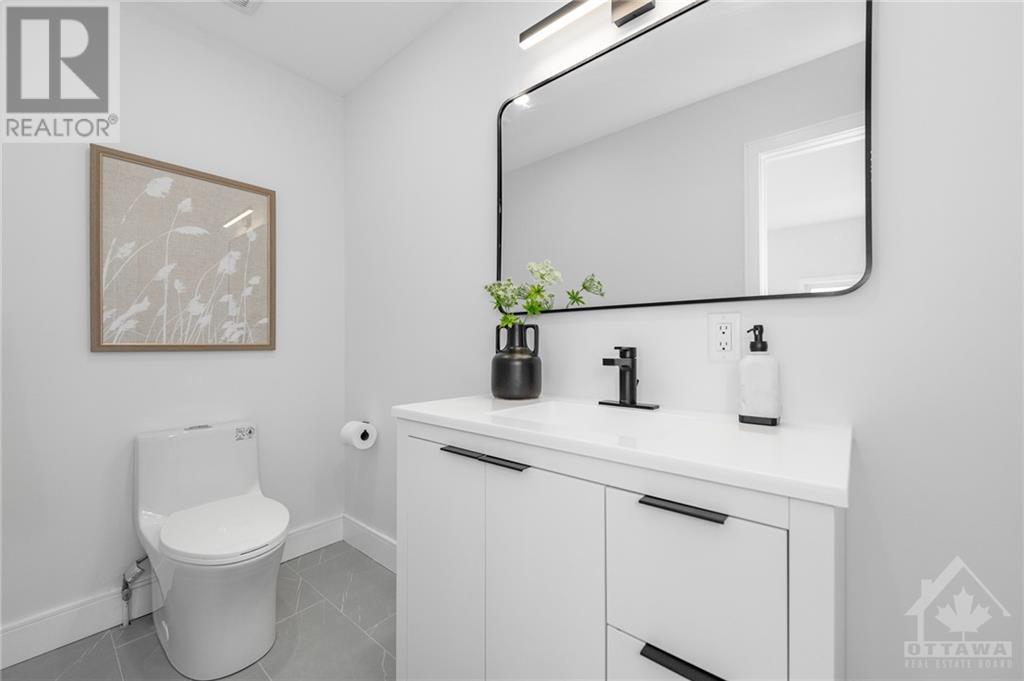





























THE EPITOME OF LUXURY WITH NO REAR NEIGHBOURS! Welcome to this exquisite urban, 2024-built home with 4+1 beds, 4 baths & over 3,000 square feet of living space. Full Tarion Warranty! Enter the home to discover a spacious layout, 10 foot ceilings, stunning hardwood floors, abundant natural light, & high-end finishes with meticulous detail. The gourmet Chef's kitchen boasts brand new SS appliances, lavish quartz countertops, ample cabinet space, and a large island. Offering a cozy retreat, the family room has a marble framed gas fireplace & access to the large deck. The master is an oasis; offering huge windows & a big walk-in closet. You'll also find the opulent ensuite, with tasteful features such as the smart toilet, anti-fog & backlit vanity mirror, & standalone soaker tub. Also on the 2nd level are 3 more spacious beds & a convenient laundry closet. The lower level provides a fantastic income potential; offering a bedroom, full bathroom, & separate exterior entrance. (id:19004)
This REALTOR.ca listing content is owned and licensed by REALTOR® members of The Canadian Real Estate Association.