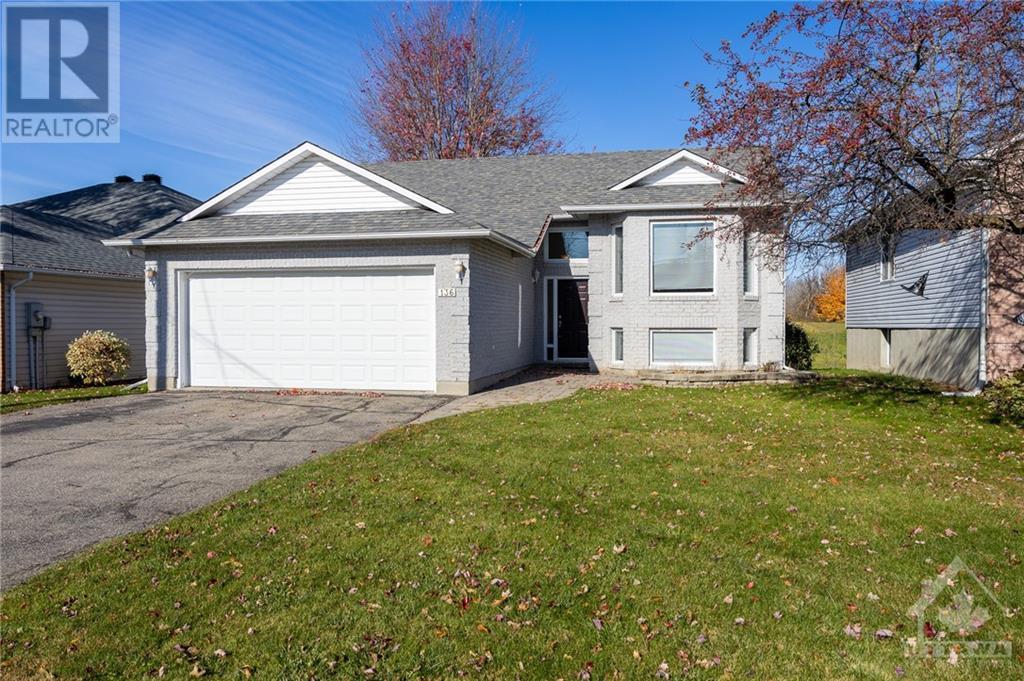

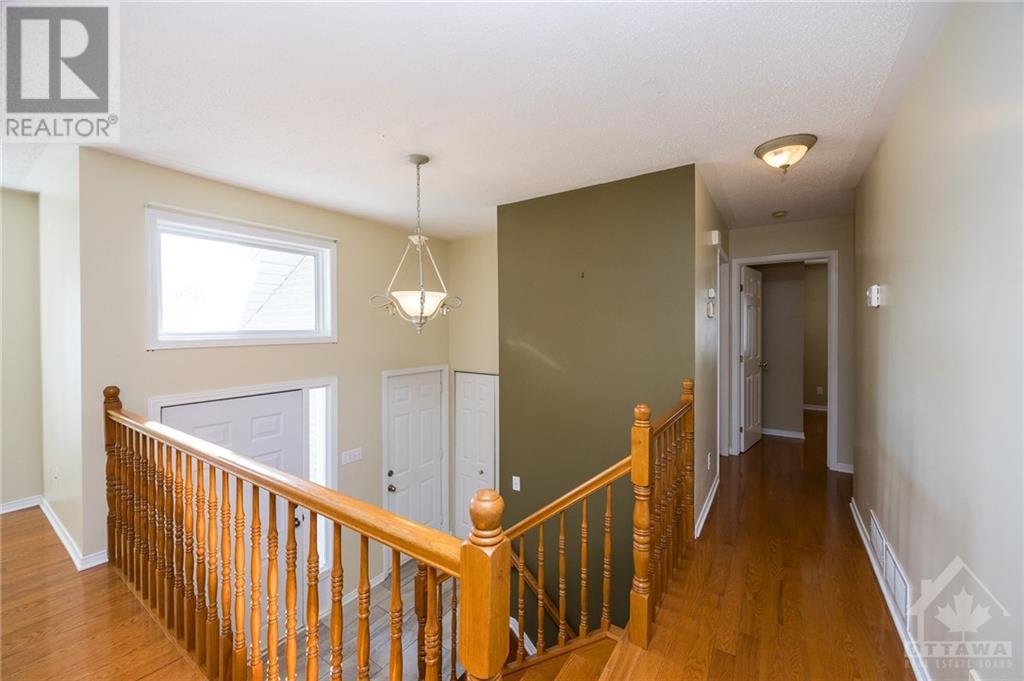








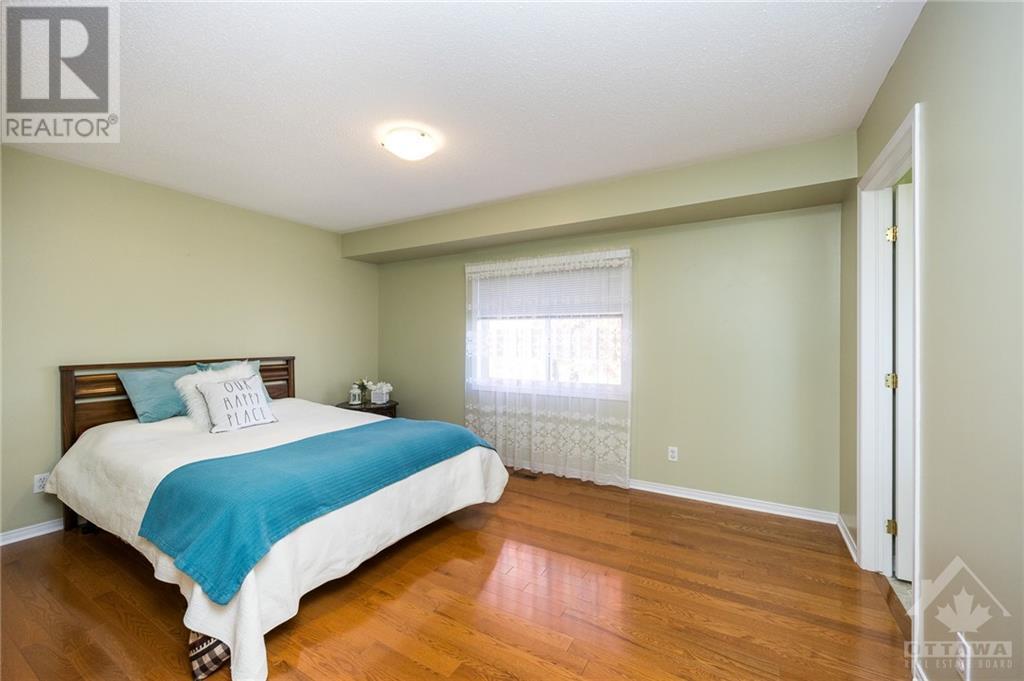










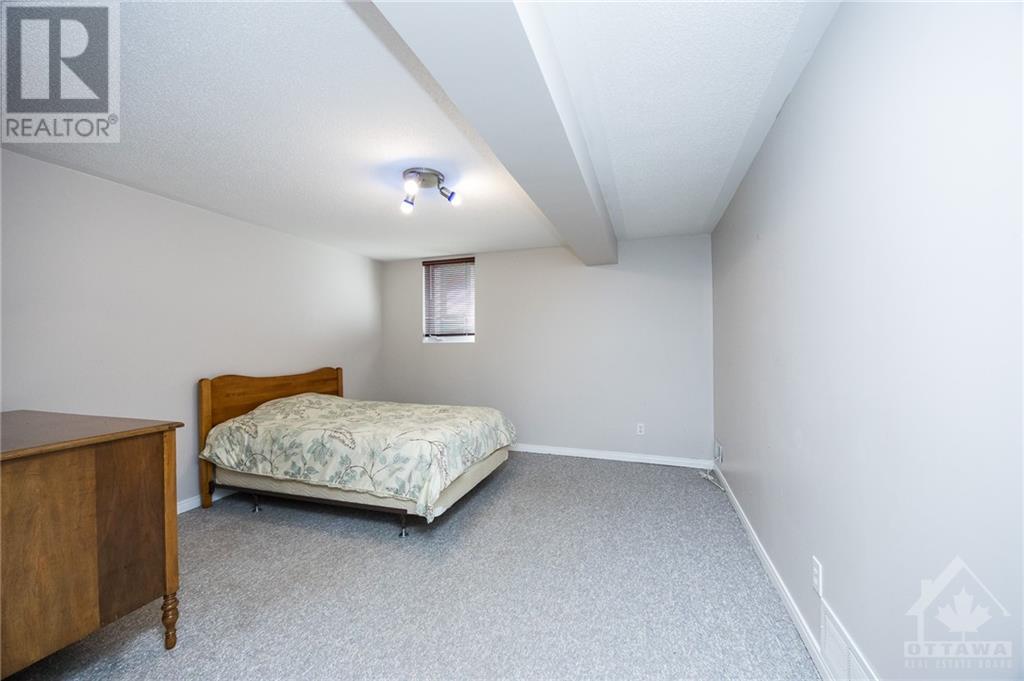


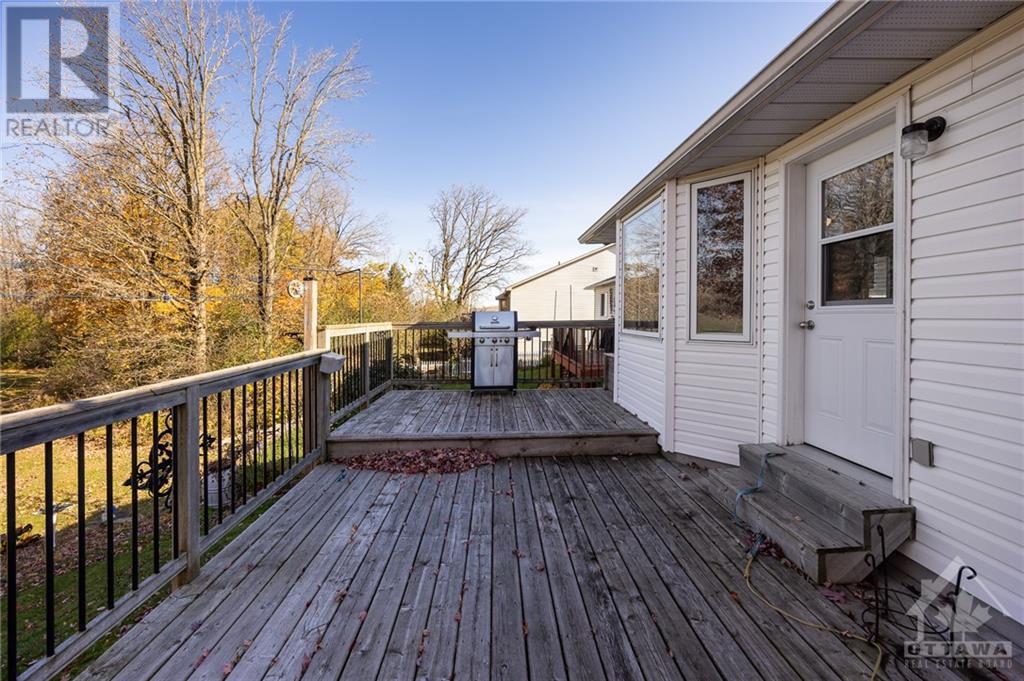



Welcome to your ideal family home, a perfect mix of comfort and convenience. It has 3+1 bedrooms and 3 full bathrooms, all in a friendly neighborhood. You can easily walk to local schools, making it great for families, and the beautiful Mississippi River is nearby for peaceful walks and weekend fun. If you love sports, the arena, curling club, and tennis courts are walking distance as well as shopping and downtown. With a tobogganing hill off the backyard you can enjoy watching the kids play from your renovated kitchen with a bright bay window. Gleaming hardwood floors throughout the main areas, a pretty living room with a perfect window for the Christmas Tree and a master bedroom with a walk-in closet and 4 piece ensuite. The fully finished lower level offers a family room, home office/extra bedroom full bathroom and a ton of storage. 48 hour irrevocable on all offers please. (id:19004)
This REALTOR.ca listing content is owned and licensed by REALTOR® members of The Canadian Real Estate Association.