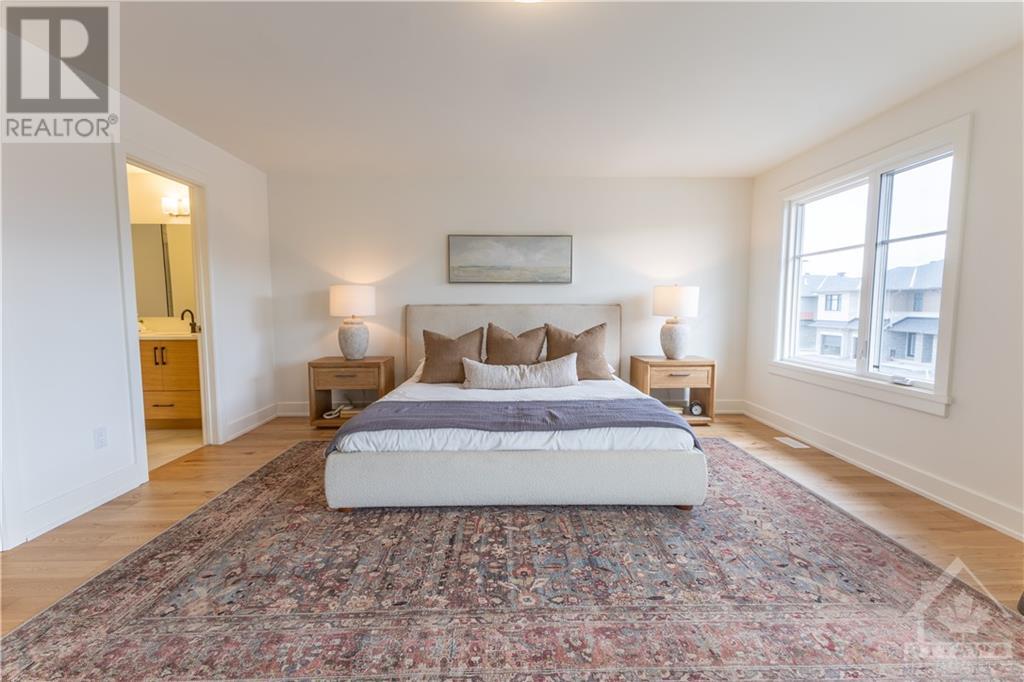





























OPEN HOUSE Nov 23rd 12-4 (Meet at 707 Ploughman) Brand NEW home, under construction, models available to show! The Stirling Model by Patten Homes offers a thoughtful layout designed for modern living. The main floor offers an open concept living/dining area designed for both comfort and elegance; gourmet kitchen showcasing a large island with breakfast bar and butler's pantry - making meal prep a breeze! Enjoy the comfort of working from home in the main floor den. Access the second floor, where a versatile loft space awaitsâperfect for family room, play area, or cozy reading nook. The primary suite is a true retreat, featuring a spacious layout, complete with luxurious 5pc ensuite, and a walk-in closet, and flexible bonus room; perfect for dressing room, yoga room etc. Large secondary bedroom with its own 3pc ensuite to support multigenerational living. Bedrooms 3 and 4 both well-sized with large windows, situated steps from the full bathroom and convenient laundry room. A must see! (id:19004)
This REALTOR.ca listing content is owned and licensed by REALTOR® members of The Canadian Real Estate Association.