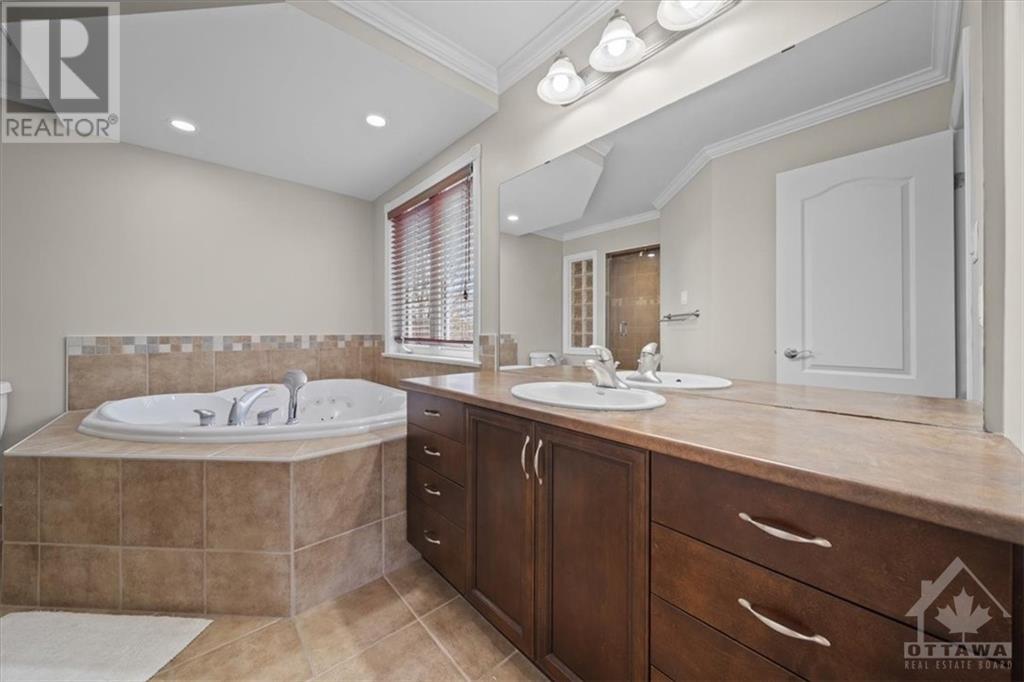





























Steps to PARK! This AWARD winning Talos Home is on a PREMIUM lot that is 155 feet deep & offers a 3-car garage! FULL stone & stucco front. Oversized driveway! AMAZING floor plan! 2 story entry is extremely welcoming! Site finished hardwood on the main floor & staircase! MAIN floor office with wall of built ins! Formal living has a oversized window! Coffered ceilings in the dining! TONS of shaker style cabinets, black granite countertops & stainless appliances can be found in the gourmet kitchen! Bonus sitting area w fireplace in the large primary that is the perfect place to unwind. The 5-piece ensuite offers a jacuzzi tub & glass shower!3 additional good-sized bedrooms, laundry & main bath complete the 2nd level! Rough in for future bath in the UNSPOILED lower level that offers large egress windows! Pool ready PVC fenced backyard! 50-year shingle/ NEW furnace & AC 2023! GREAT value. (id:19004)
This REALTOR.ca listing content is owned and licensed by REALTOR® members of The Canadian Real Estate Association.