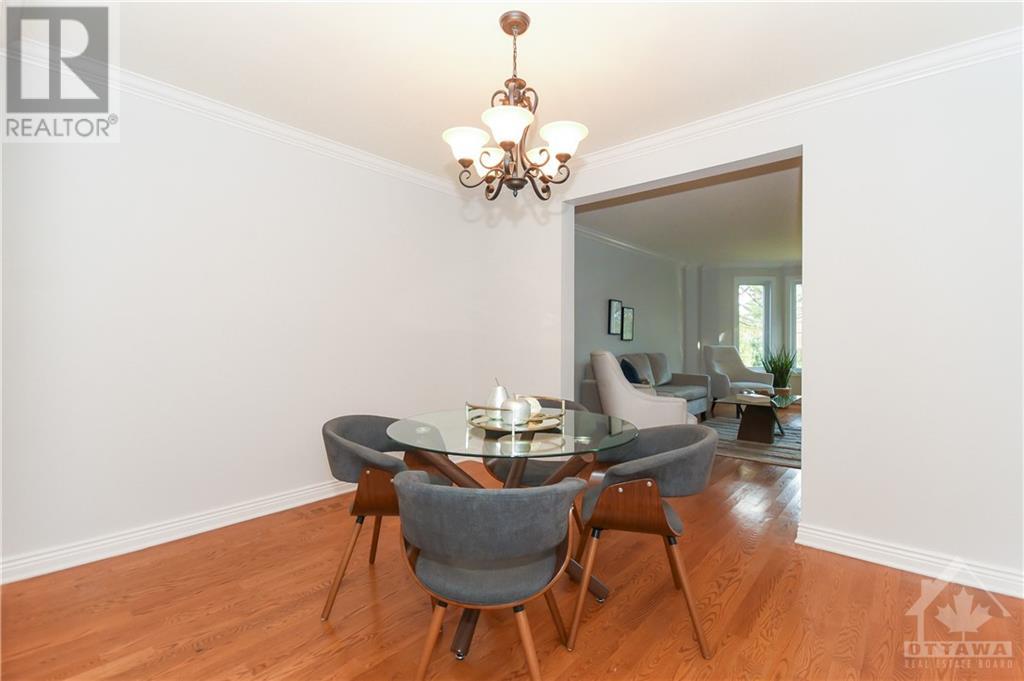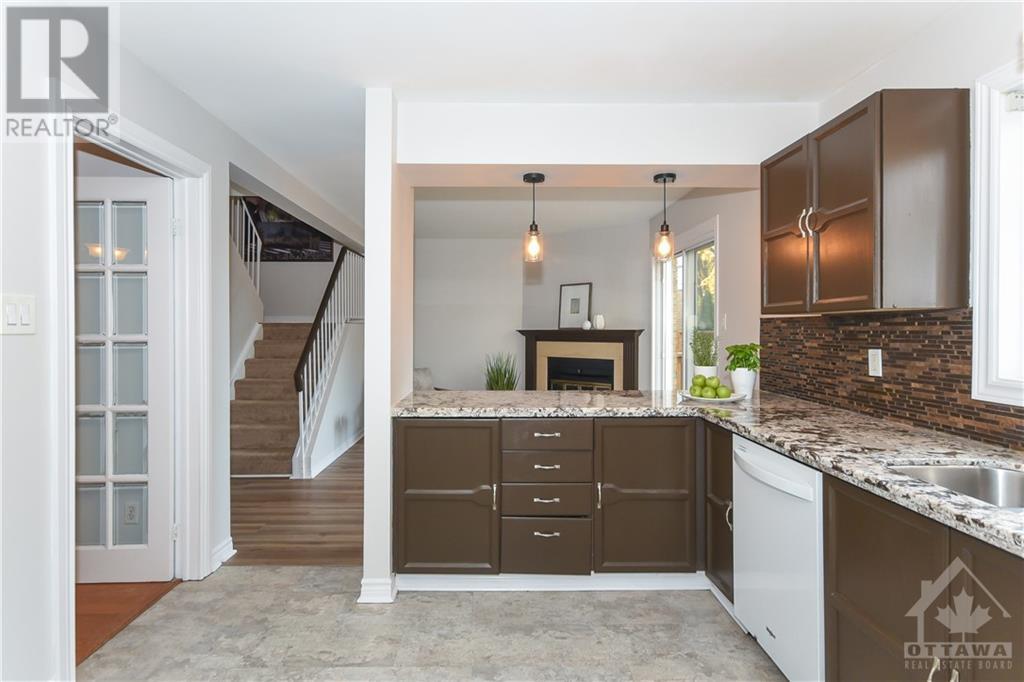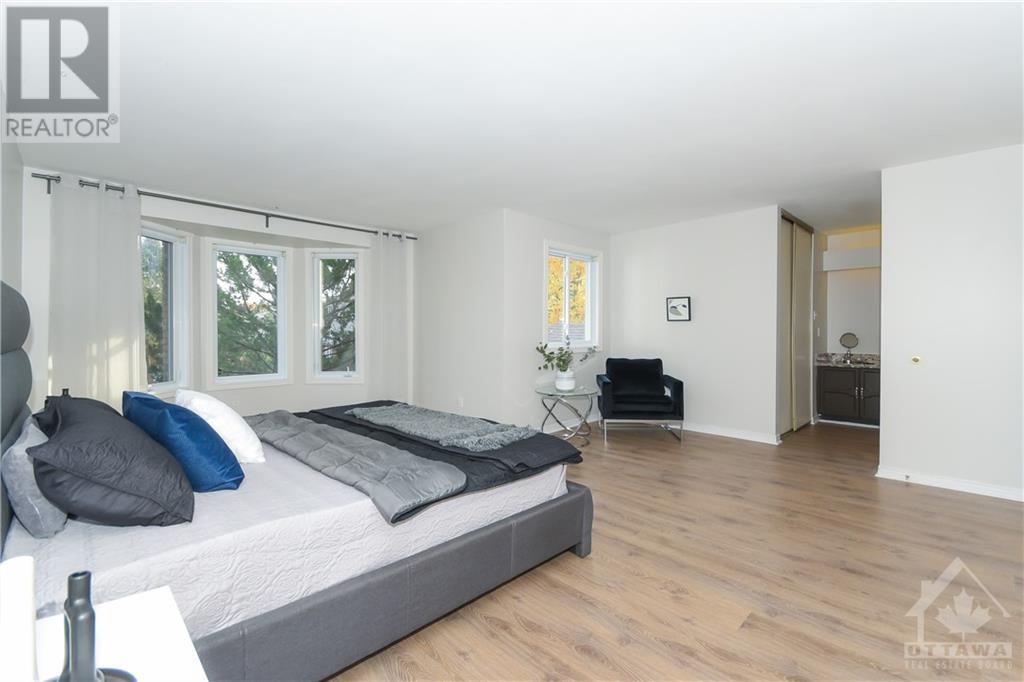





























Nestled in a quiet, lovely park-like setting, close to all amenities, this end-unit townhouse, attached only by the garage, feels like a single home. A great layout offers inviting foyer, entertainment size formal living/dining with French Doors, a Bay Window and gleaming hardwood floors. Cozy family room with wood burning fireplace and patio doors leading to large backyard with a deck and herb garden. Kitchen with lots of cupboards, granite counter top and trendy backsplash, a window overlooking yard and a space for eat-in area. Huge primary suite with lots of windows, walk-in closet, built in vanity for a make-up nook and onsuite bath. Two well sized bedrooms and full bath complete the second floor. Lower level features one extra bedroom with large closet, an exercise room, a bath and a den ideal for home office or hobby room. Freshly painted, new flooring(family and primary bdrm), new carpet on stairs, duct cleaning, new thermostat (all Oct, 2024) Lots of storage. Move-in ready! (id:19004)
This REALTOR.ca listing content is owned and licensed by REALTOR® members of The Canadian Real Estate Association.