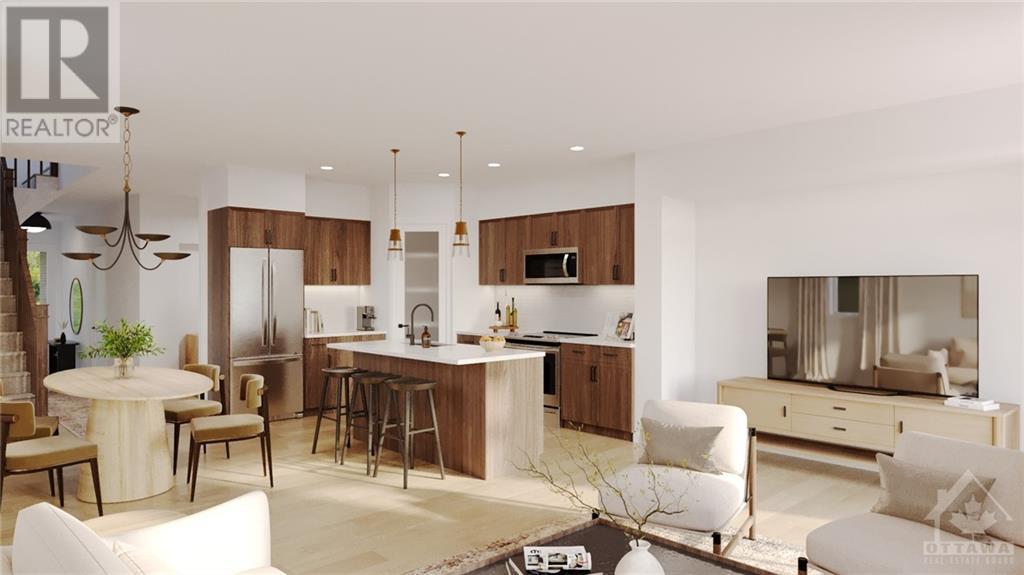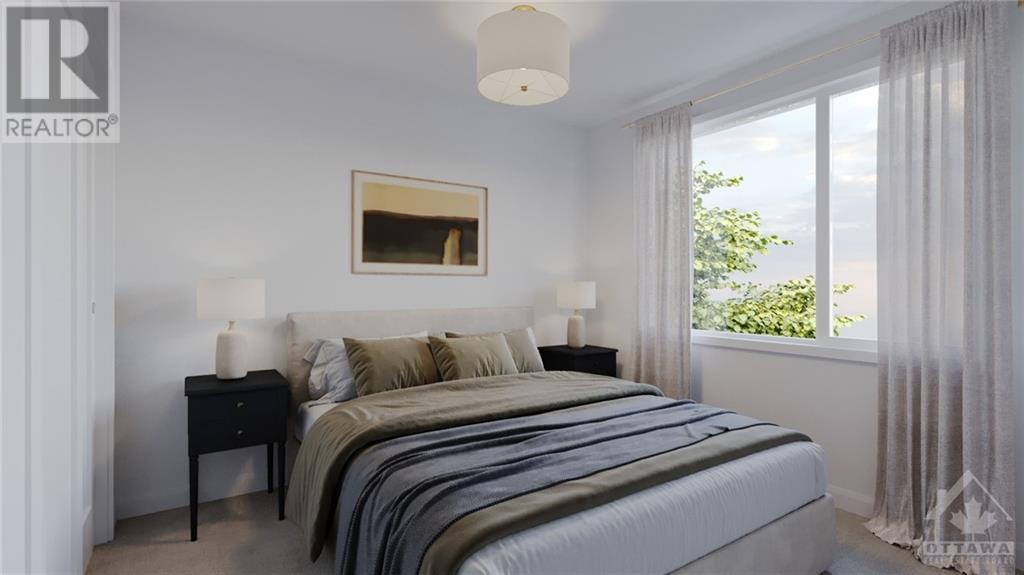








Welcome to Phase 2 of Glenview Homes' master planned community The Commons. Introducing modern living in the Jasper, 1 of 5 new & exciting townhome floor plans. Thoughtfully designed home features an open-concept main floor w/ smooth 9' ceilings, wood composite flooring, an invitingly spacious foyer, & entertainerâs dream kitchen w/ large walk in pantry and quartz counters. Upstairs a luxurious primary bedroom w/ large walk-in closet and bright ensuite with upgraded spa shower and quartz counters. Two large secondary bedrooms, spacious full bathroom, and the convenience of second-floor laundry completing the second level. Fully finished basement is roughed for 3pc lower level bathroom making home is a blend of style and functionality. Perfect for a young family, this is a home you can grow into. This community is steps from all your everyday needs, amenities, parks and trails. Upgrades include: AC, Enhanced Kitchen, Oversized Basement windows, main floor pot lights & more. (id:19004)
This REALTOR.ca listing content is owned and licensed by REALTOR® members of The Canadian Real Estate Association.