




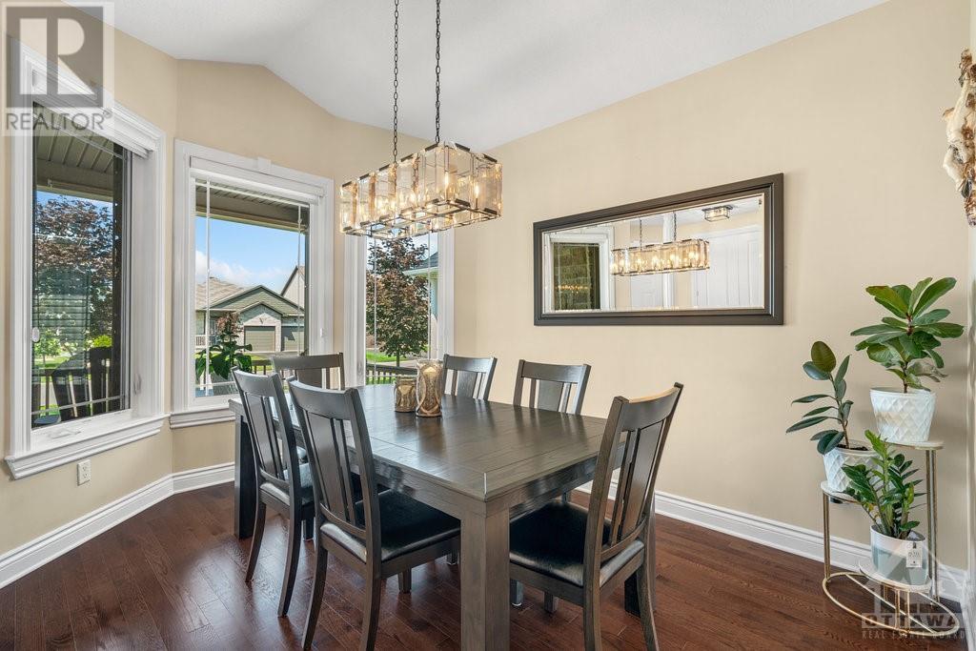








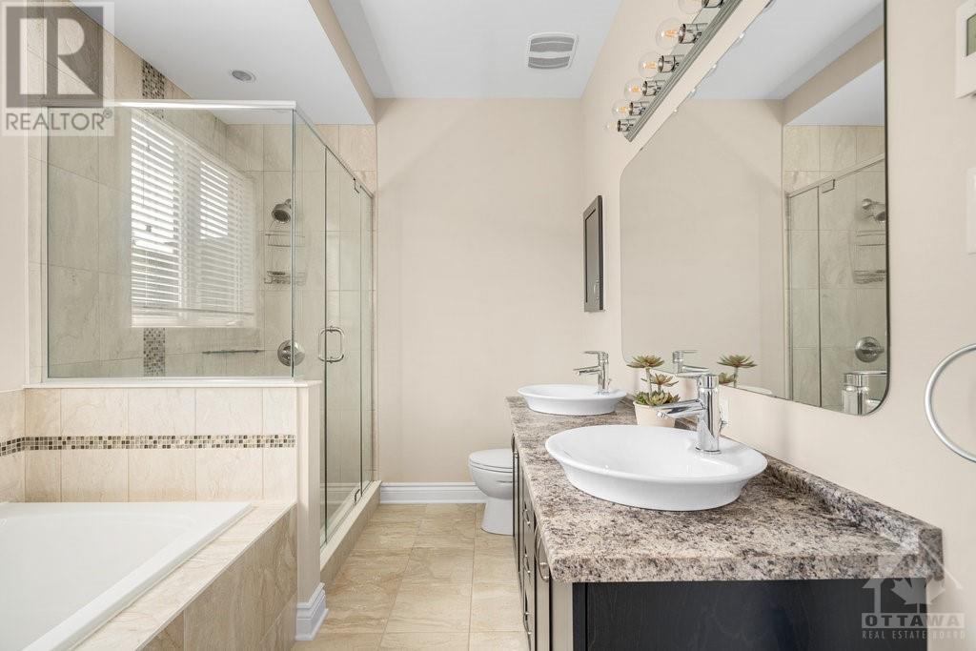
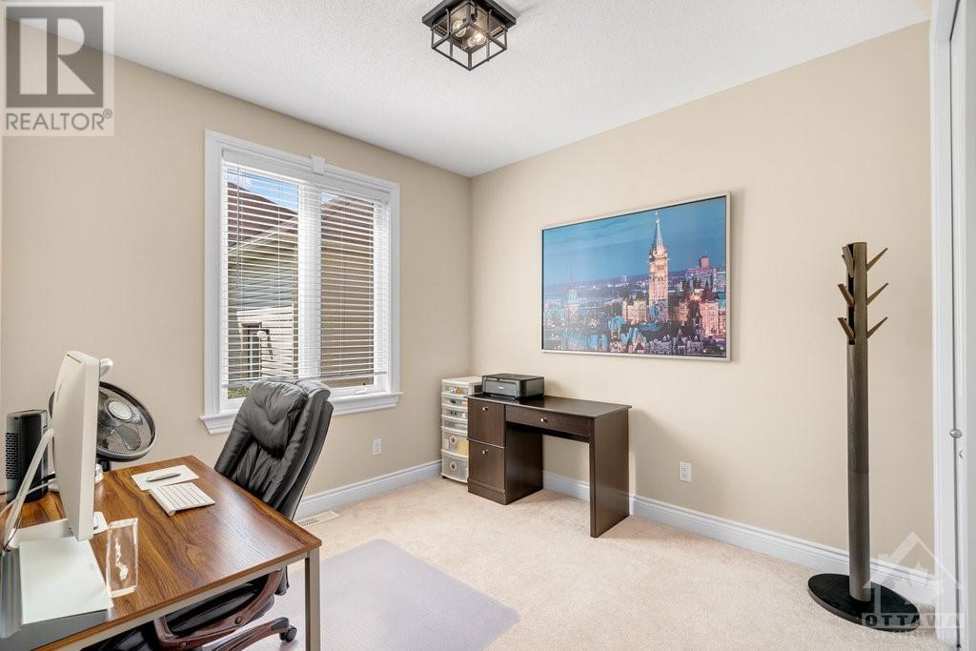

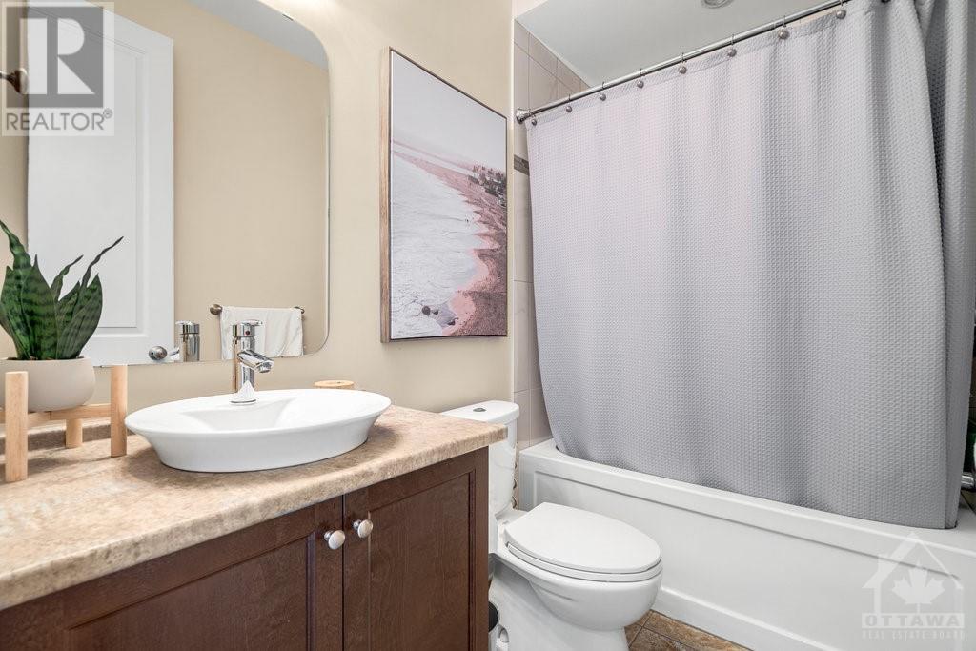




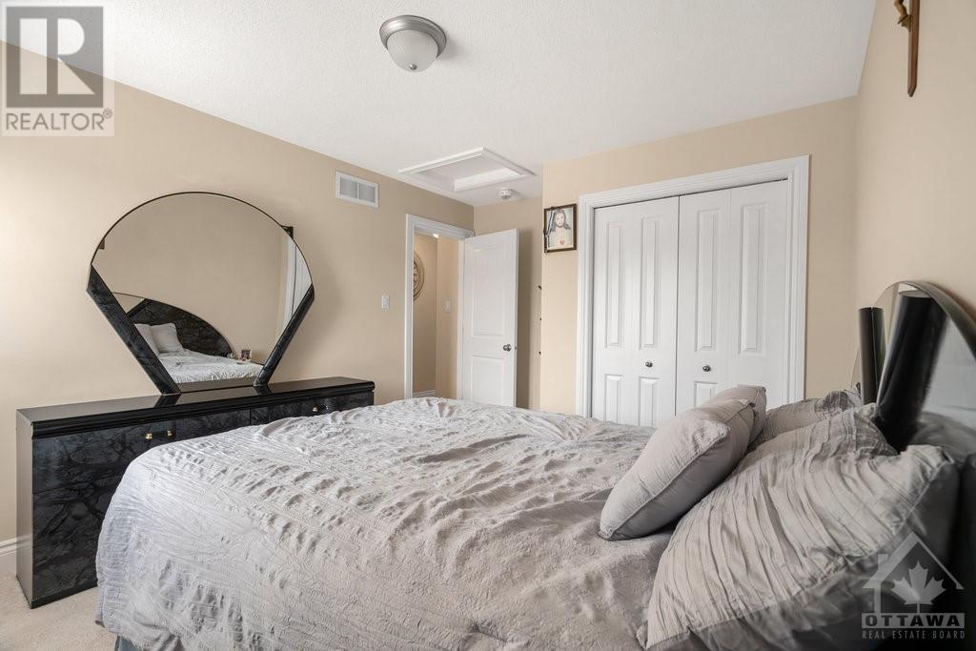






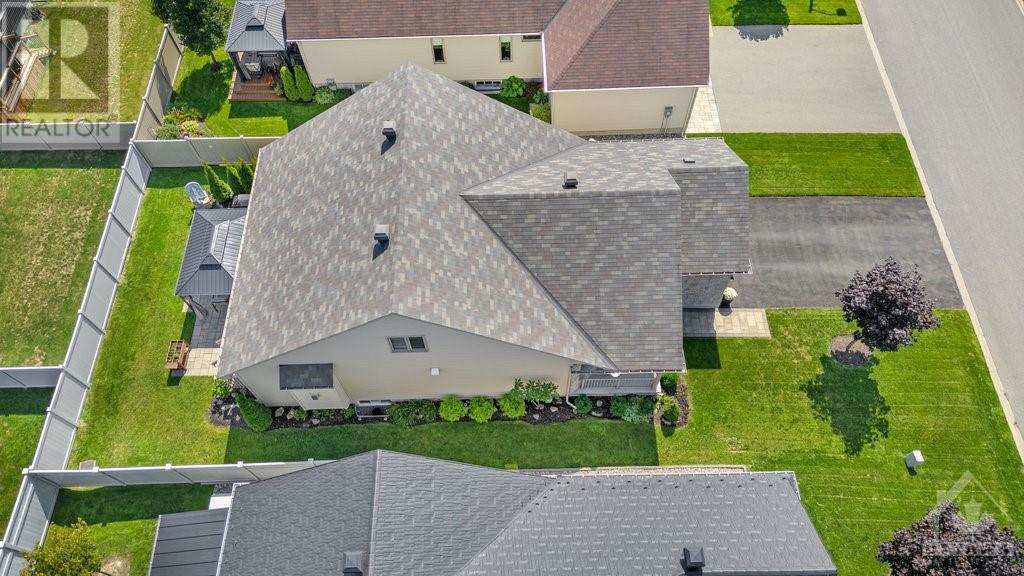
Located in Morris Village, this upgraded 3-bedrm, 3 full bathrm bungalow with a loft is a rare gem near parks and schools.The home features a charming front porch, 9ftt ceilings, and 8ft doors. Vaulted ceilings in the primary bedrm, living rm, and dining rm enhance the spacious feel.The stunning kitchen, complete with a large island and granite countertops, is perfect for entertaining.The living rm includes a gas fireplace and access to the backyard, while the formal dining rm offers space for gatherings.The primary bedrm boasts a walk-in closet and a luxurious ensuite with heated flrs, a soaker tub, and a glass shower. A 2nd bedroom and full bathrm are located on the opposite side of the home, with a convenient laundry rm nearby.The large loft on the 2nd level is perfect for a family rm, with a 3rd bedrm and bathrm, ideal for guests or family.The insulated bsmt has high ceilings and a rough-in for a future bathrm. The landscaped lot features perennials, shrubs, and an interlock patio. (id:19004)
This REALTOR.ca listing content is owned and licensed by REALTOR® members of The Canadian Real Estate Association.