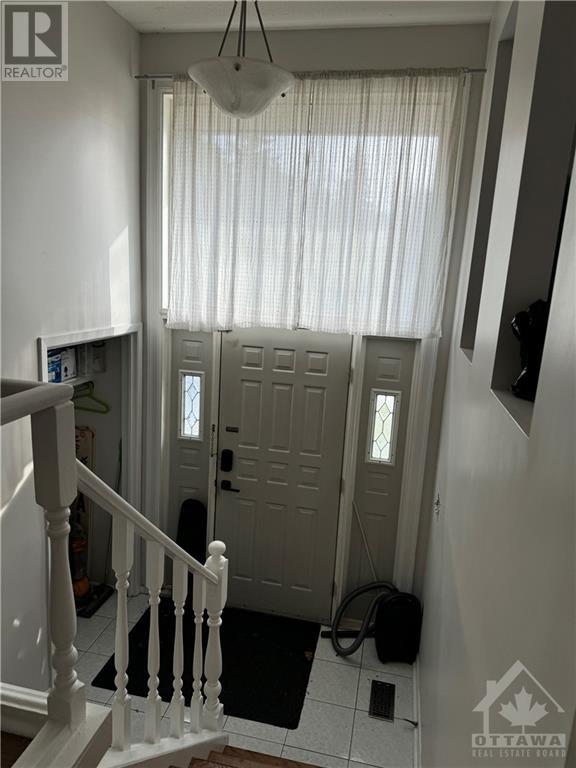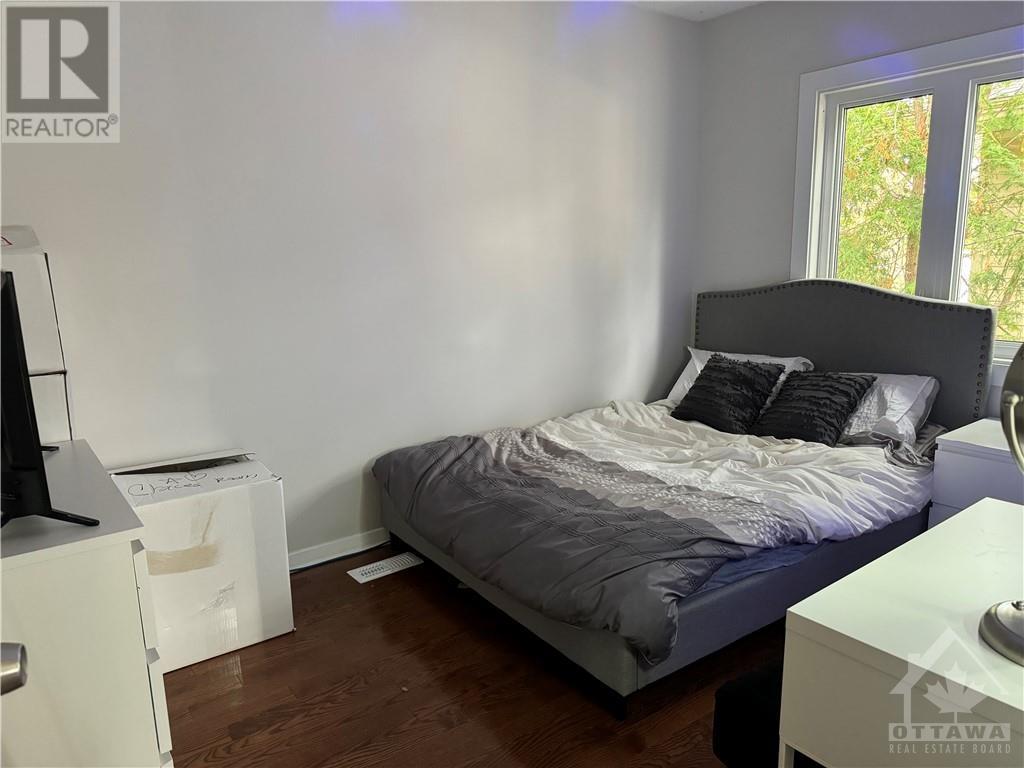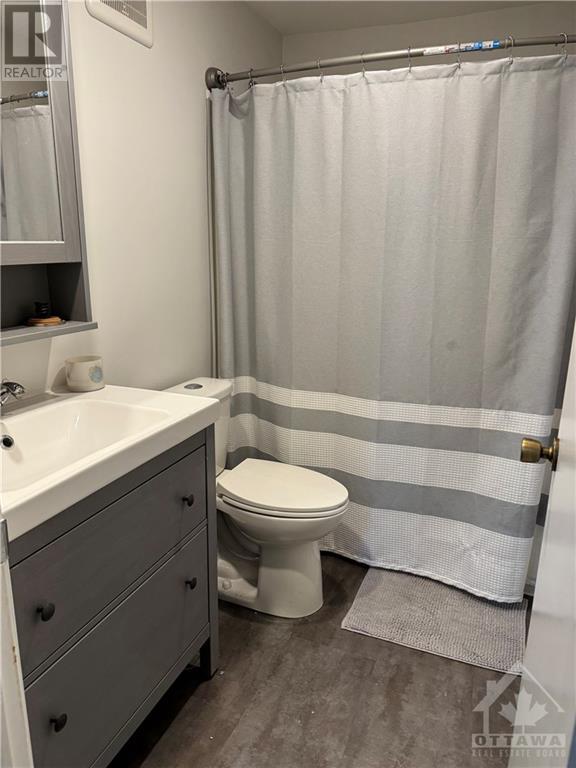















Welcome to this beautifully updated Hi-Ranch bungalow, offering both comfort and income potential! The spacious 2+1 bedroom, 2-bathroom main unit features hardwood floors throughout the main level, an eat-in kitchen with ample counter and cabinet space, and a door leading to a private back deck. The bright and airy living room boasts newer windows that fill the space with natural light. Single car garage. The self-contained in-law suite is perfect for generating rental income or multi-generational living, with an open-concept layout, cozy living area, and patio doors that lead to a large deck and fenced backyard. The suiteâs kitchen includes a dining area, and the lower level offers 2 good-sized bedrooms and plenty of storage. Currently, the tenants pay $2,100/month, including utilities, making this a fantastic opportunity to move in with rental income or invest for long-term growth. This home is being sold as-is, where-is, offering you the chance to personalize and make it your own. (id:19004)
This REALTOR.ca listing content is owned and licensed by REALTOR® members of The Canadian Real Estate Association.