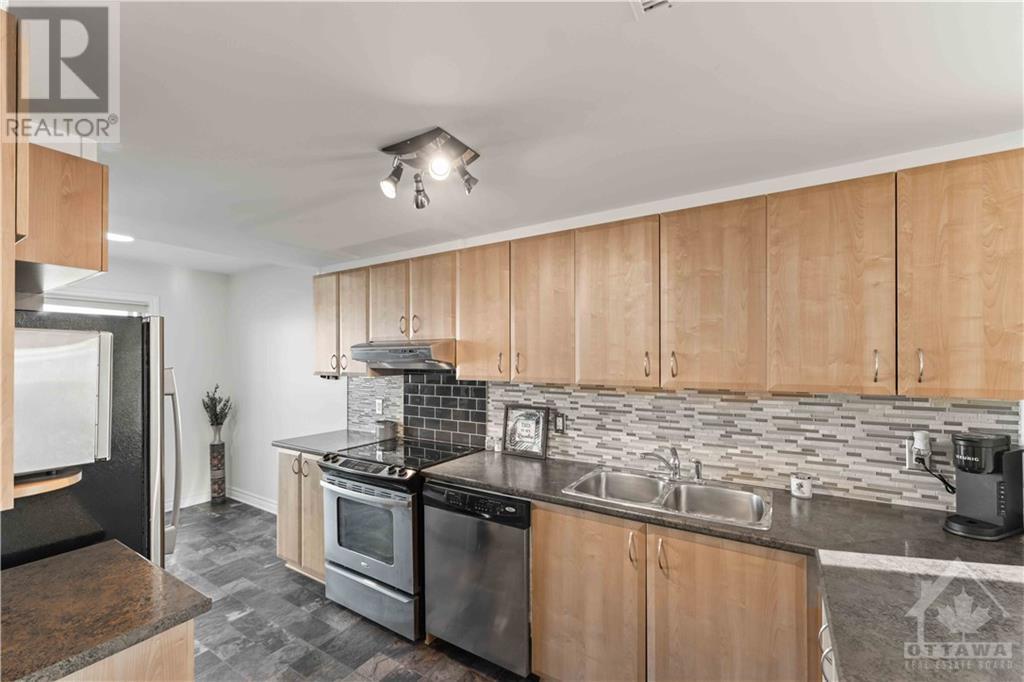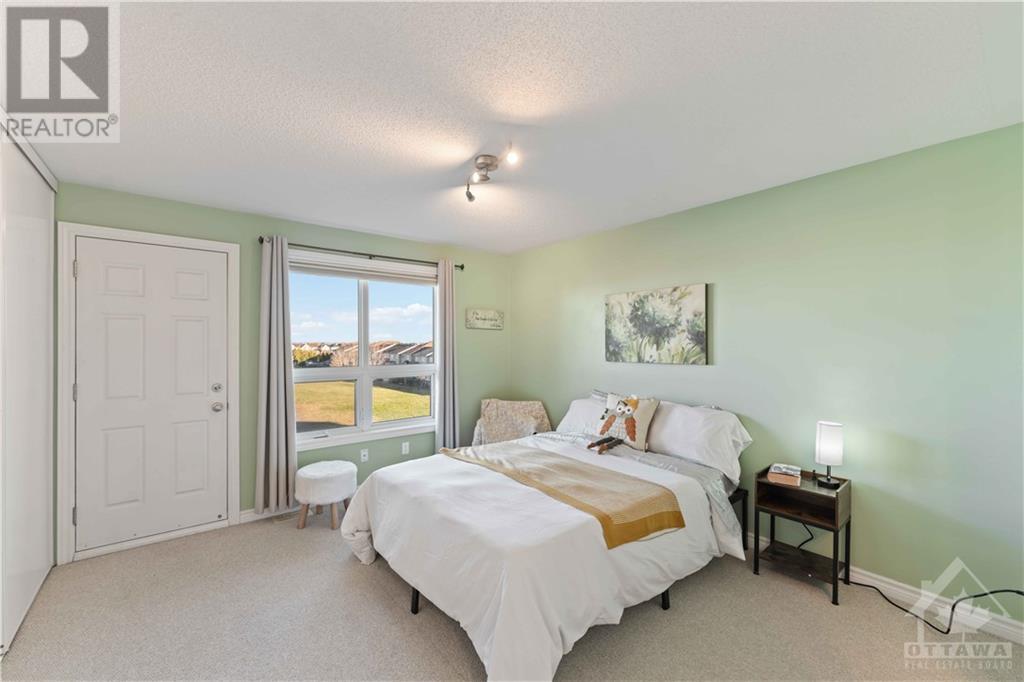





























Welcome to 420 Harvest Valley Dr., a stunning 2-bedroom, 3-bath upper-end unit condo in the highly desirable Avalon community. This move-in-ready home boasts no rear neighbors & offers plenty of natural light throughout, creating a bright and inviting atmosphere perfect for entertaining. The spacious open-concept living and dining area flows seamlessly, while the upgraded kitchen features a breakfast bar, stainless steel appliances, beautiful backsplash, and an eat-in area that doubles as office space. Patio doors lead to a private deck, ideal for relaxing outdoors.The primary bedroom is a retreat, complete with wall-to-wall closets, a 4-piece ensuite, and a private balcony with scenic views. The 2nd bedroom also includes a 4-piece ensuite & generous closet space. The convenient storage/laundry room is located just outside the bedrooms on the upper level. This home is ideally located just steps from public transit, schools, parks, recreation, and shopping. Have a look today! (id:19004)
This REALTOR.ca listing content is owned and licensed by REALTOR® members of The Canadian Real Estate Association.