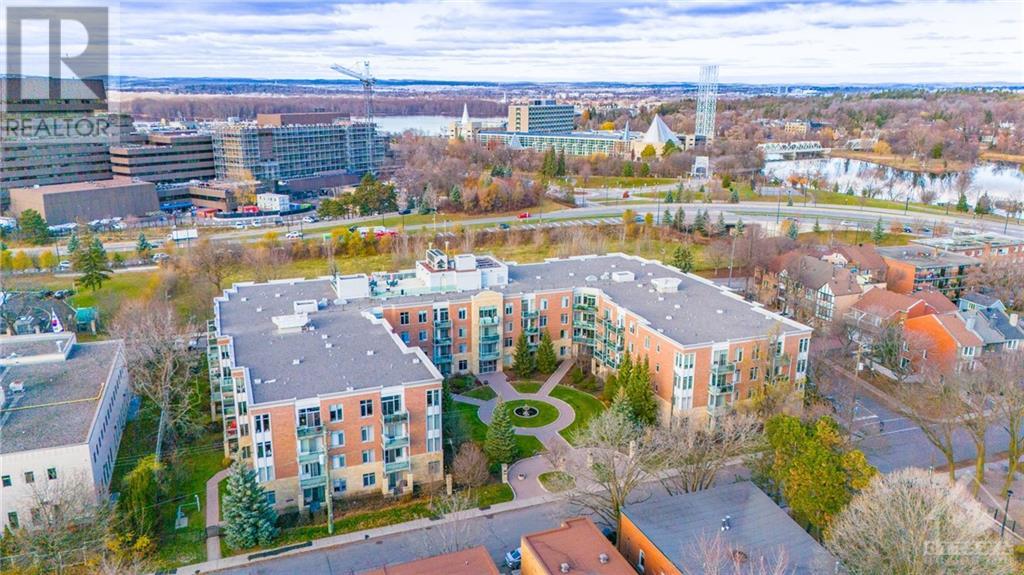























Located in Ottawa's picturesque Lowertown, this elegant 1-bedroom, 1-bath condo features soaring 10-foot ceilings that create a sense of openness and light. The open-concept layout includes a modern kitchen with stainless steel appliances, an oversized granite breakfast bar, and a spacious living area perfect for relaxing or entertaining. Step out onto your private balcony to enjoy peaceful moments or sunset views. The generously sized bedroom offers a serene retreat, and in-suite laundry adds convenience to everyday living. The unit includes 1 underground parking spot, perfect for hassle-free city living. Building amenities include a fully equipped fitness centre, a rooftop terrace with BBQs. Enjoy the vibrant lifestyle of Lowertown with the Ottawa River, ByWard Market, Department of Global Affairs and National Gallery of Canada just steps away, offering a wealth of dining, shopping, and cultural experiences right outside your door. Don't miss out! (id:19004)
This REALTOR.ca listing content is owned and licensed by REALTOR® members of The Canadian Real Estate Association.