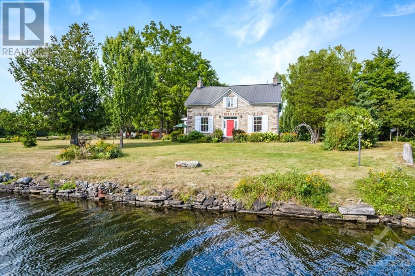
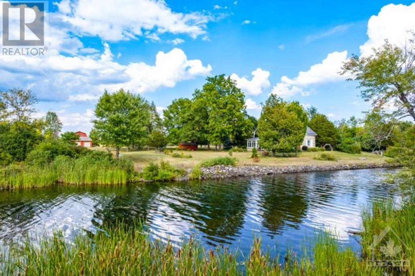
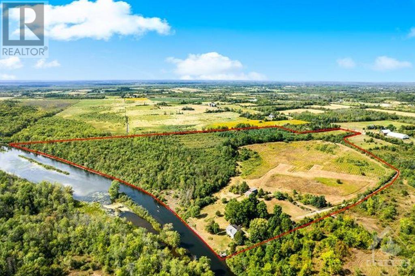
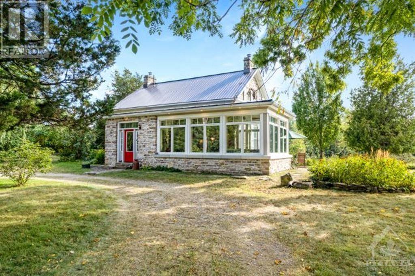
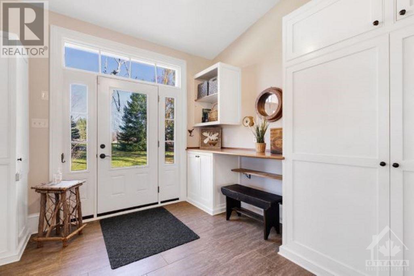
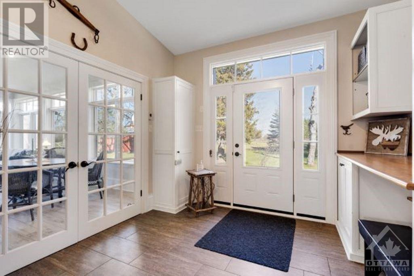
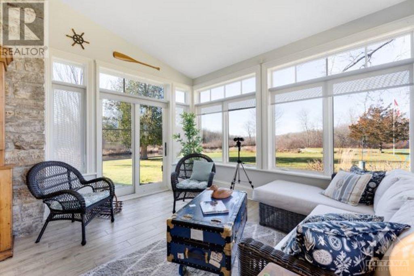
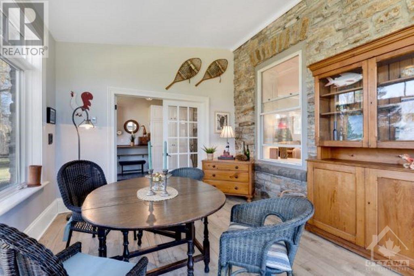
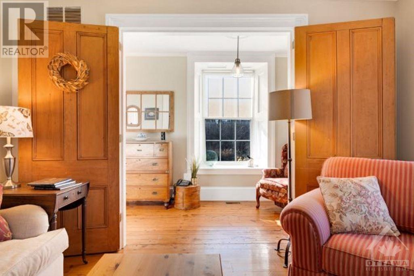
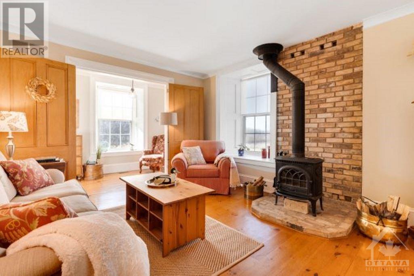
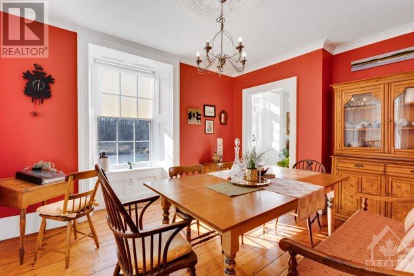
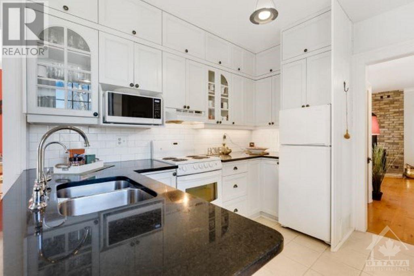
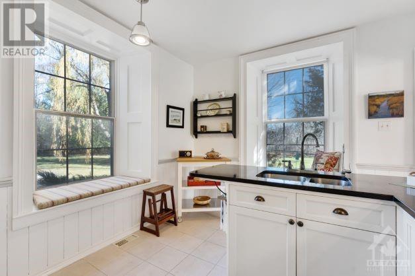
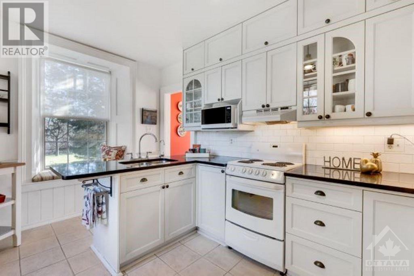
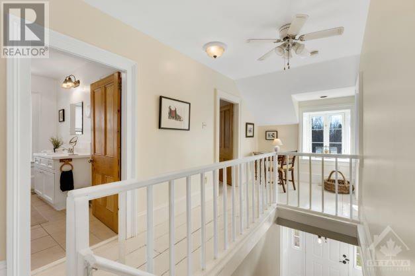
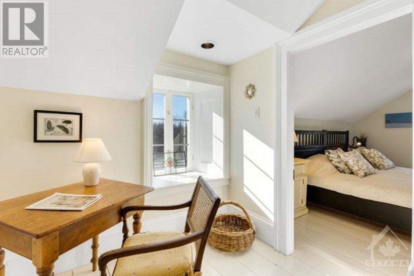
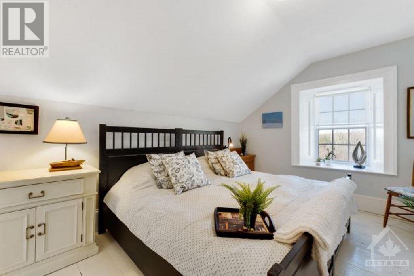
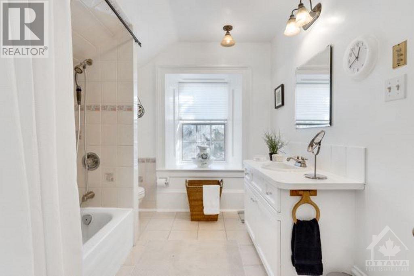
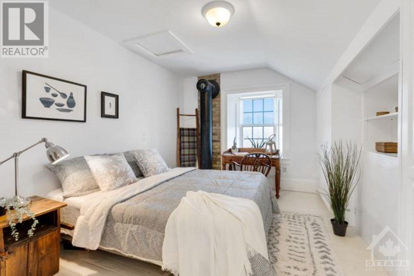
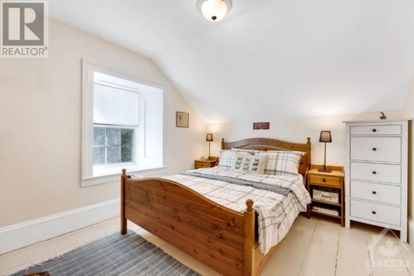
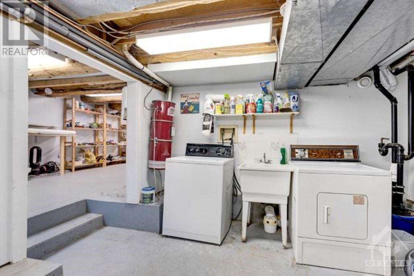
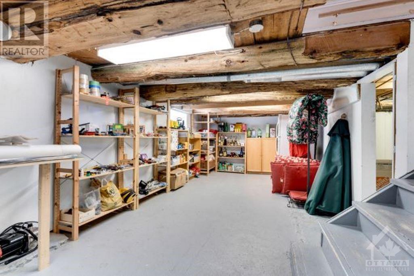
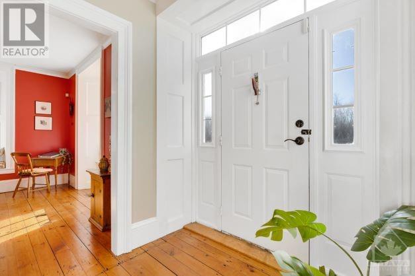
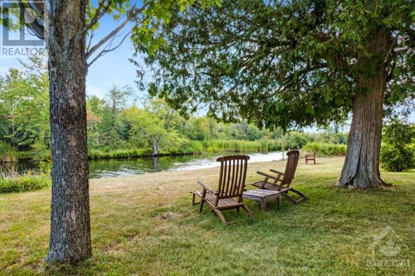
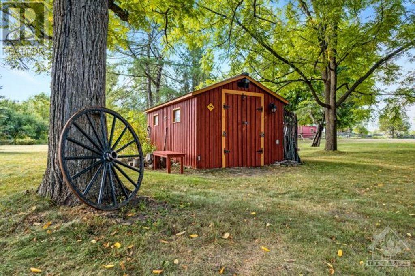
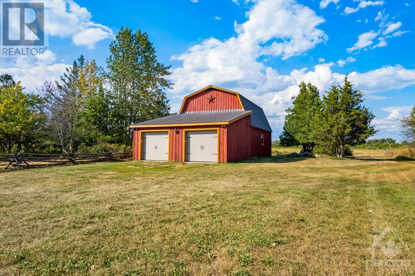
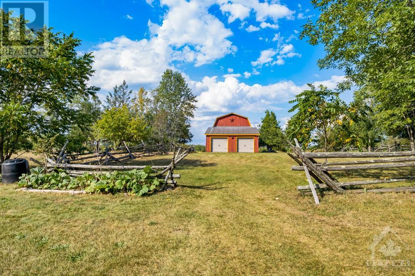
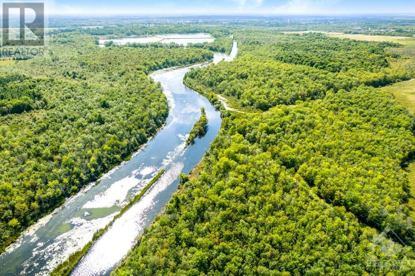
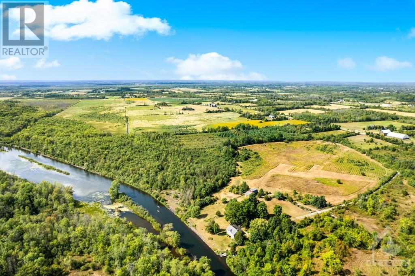
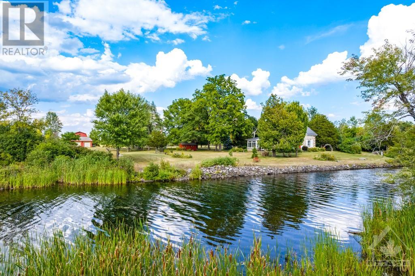
Serenity on Tay River, 5 mins from Perth. Exceptional stone home on 50 secluded acres, with 1,679' waterfront for swimming and boating to the Rideau Canal System. Here, you have a quiet haven next to & across from conservation areas. Century home offers luxury elegance. Foyer and sunroom addition exquisitely built with stone matching 1860 home. Foyer spacious with built-in cabinets and bench. French doors to sunroom with in-floor heat & magnificent sunset views. Sitting area's wood doors open to livingroom with Jotul woodstove. Light-filled granite kitchen has big windows. Formal diningroom overlooks pastoral landscape. Second floor wide plank softwood floors and three endearing bedrooms. Primary bedroom cheater door to bathroom. Lower level insulated & drywalled with laundry and storage. Geothermal water-source heat pump, with central air. Detached double garage. Two stall Barn. Garden shed. Garbage pickup. Bell hi-speed. Cell service. Walk to Rideau Trail and follow 4.5km to Perth. (id:19004)
This REALTOR.ca listing content is owned and licensed by REALTOR® members of The Canadian Real Estate Association.