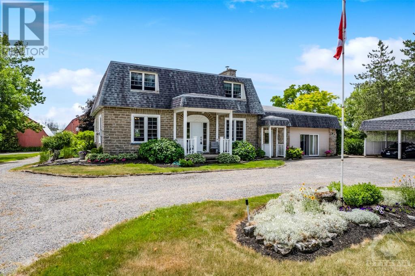
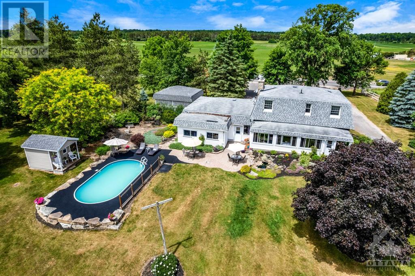
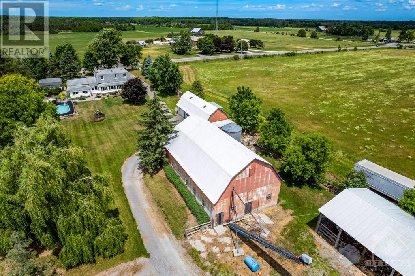
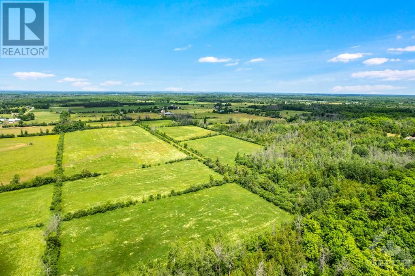
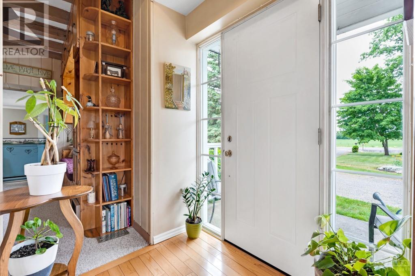
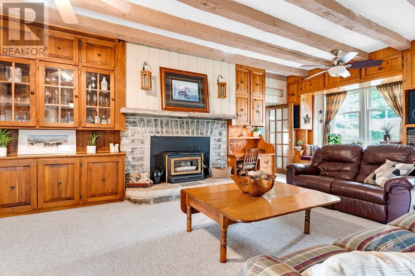
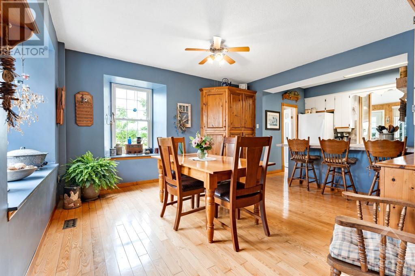
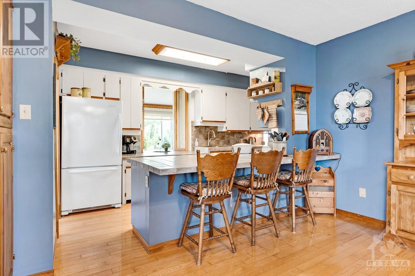
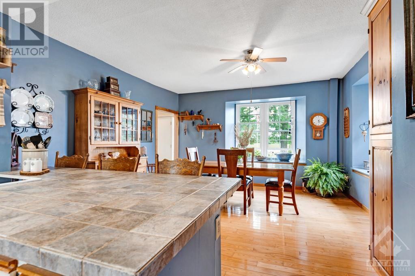
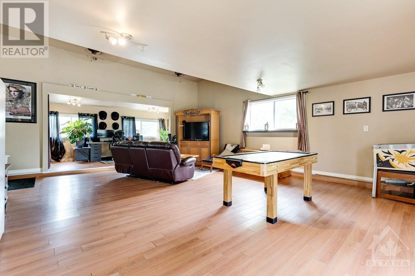
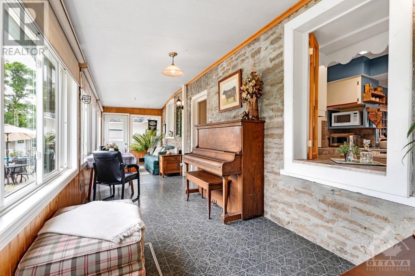
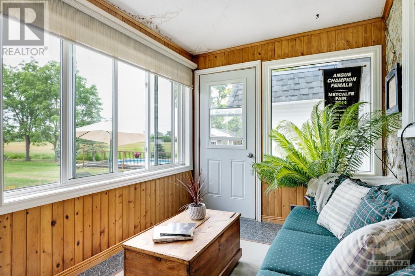
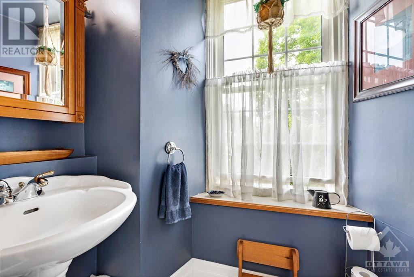
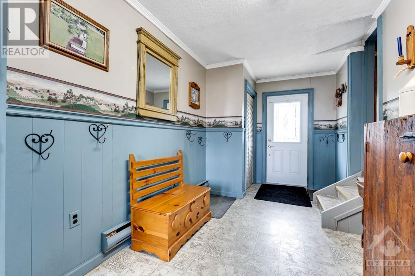
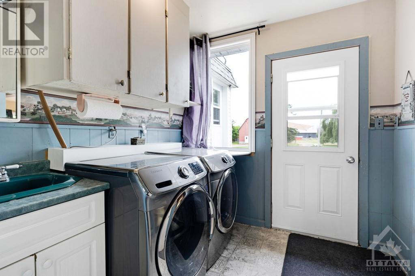
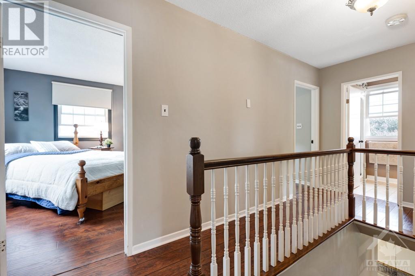
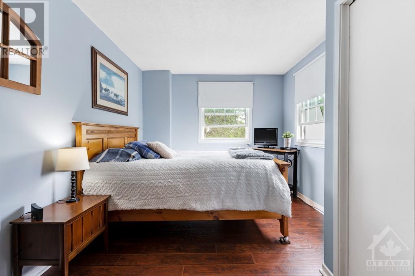
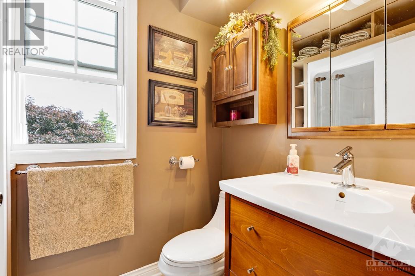
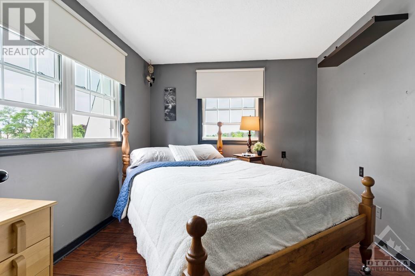
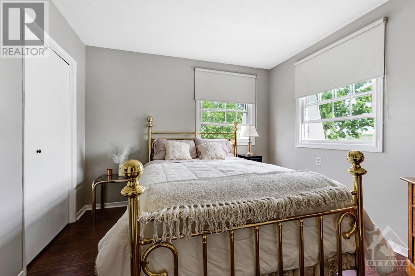
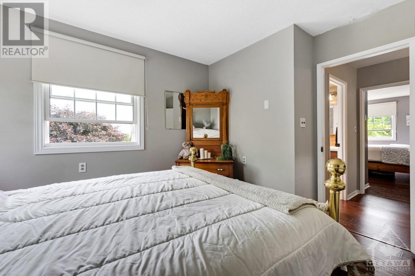
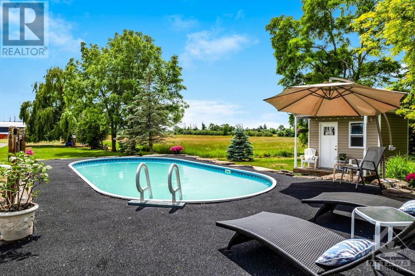
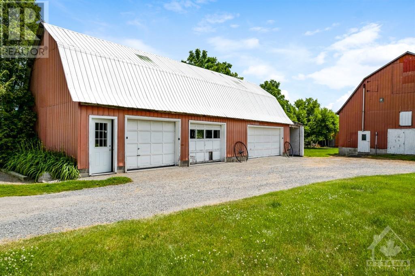
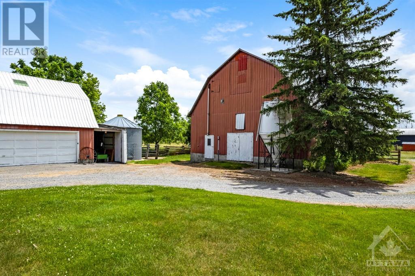
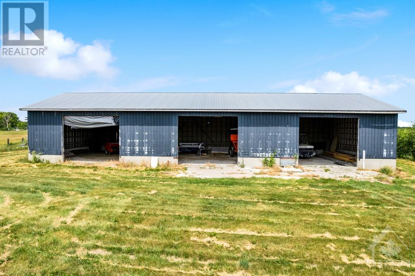
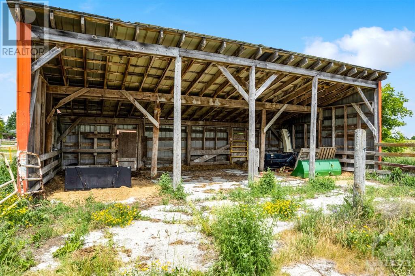
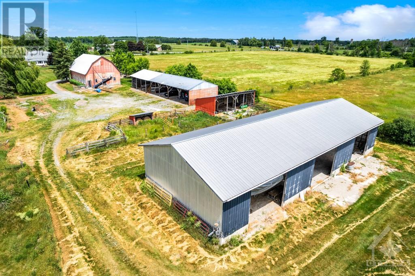
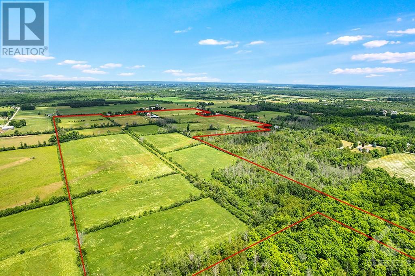
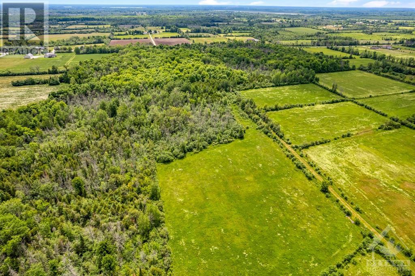
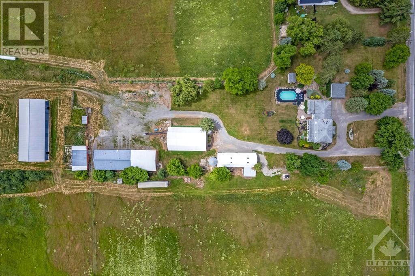
Family-sized upgraded century stone home with 105 farm acres, detached garage/workshop, barn, drive shed and two machinery sheds. Farm has 85 tillable acres of sandy & clay loams soils. Hay grown for approx 18 years. The true four-bedroom home offers extra large spaces for the busy family. Century character thru-out with deep window sills and high ceilings. Invitingly bright foyer includes closet. Big livingroom offers built-in cabinets framing the stone fireplace adorned by stone mantle. Diningroom open to kitchen with peninsula breakfast bar. Huge familyroom fits pool table and has patio doors to yard. Four-season sunroom attractive stone wall and walls of windows. Extended mudroom floor with endless cupboards and laundry centre. In-ground pool and pool house surrounded by perennial gardens. All 105 acres fenced with cedar rail or page wire. Barnyard electric fence. Garage-workshop hydro and loft. Possibility of lot severances. Hi-speed. Cell service. Garbage pickup. Mail delivery. (id:19004)
This REALTOR.ca listing content is owned and licensed by REALTOR® members of The Canadian Real Estate Association.