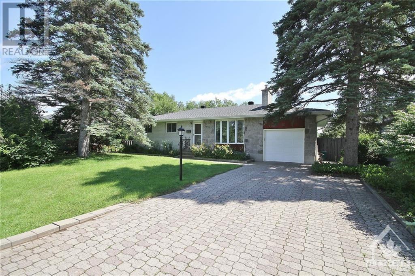
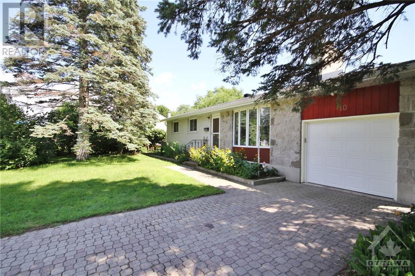
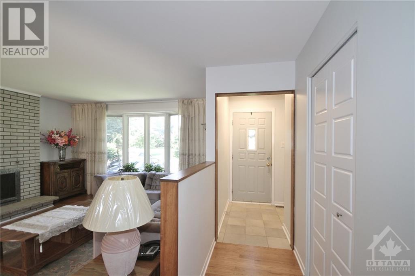
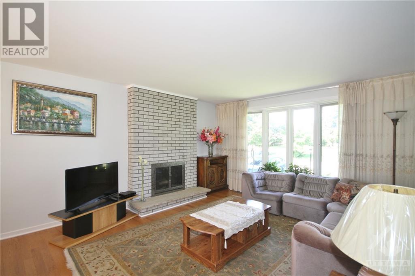
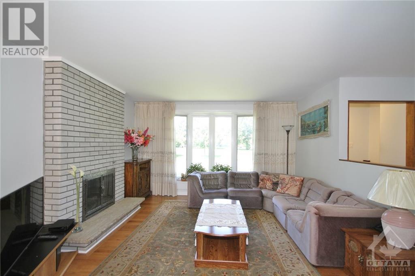
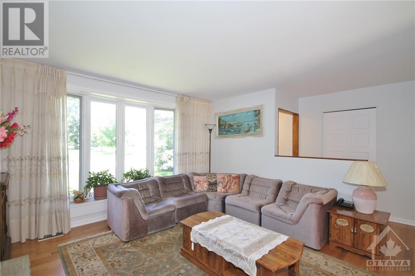
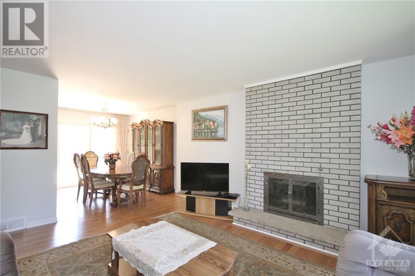
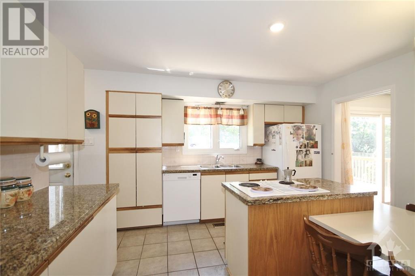
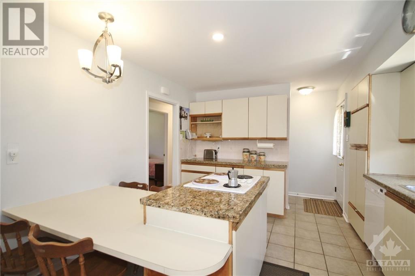
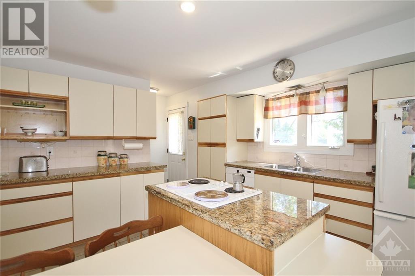
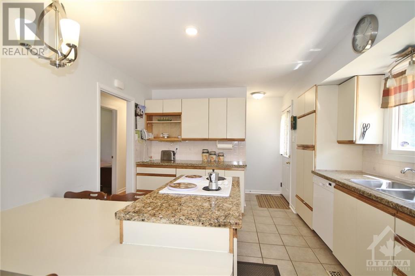
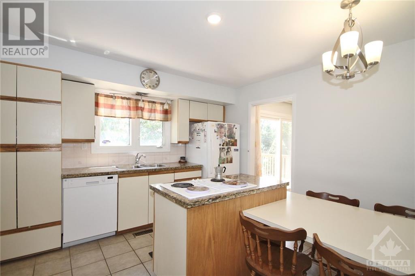
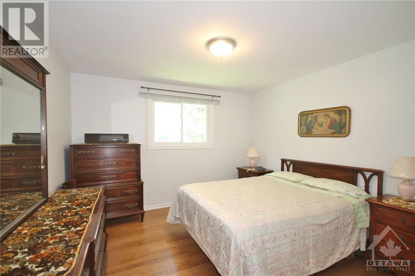
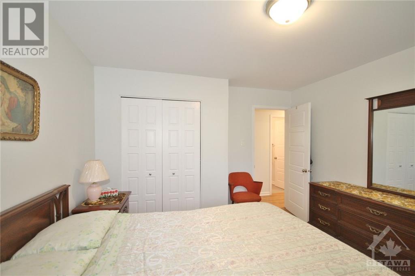
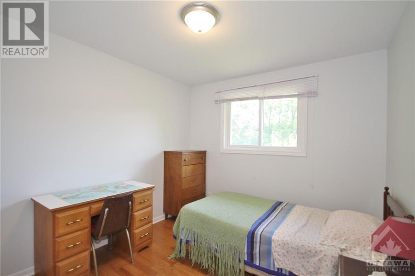
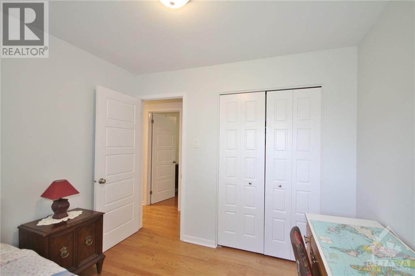
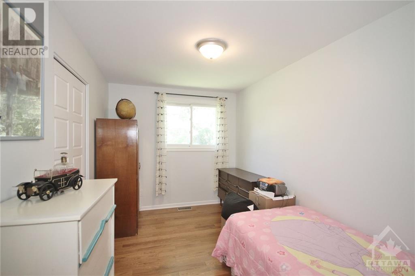
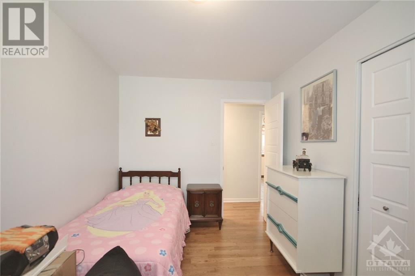
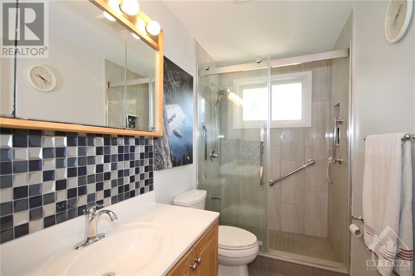
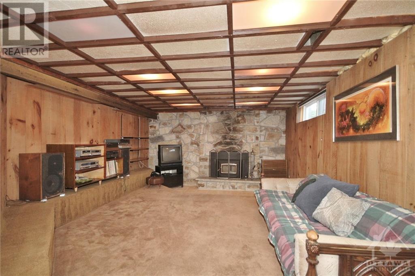
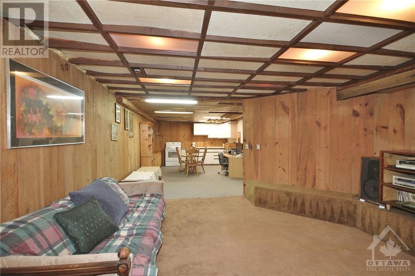
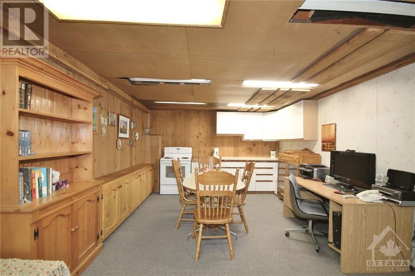
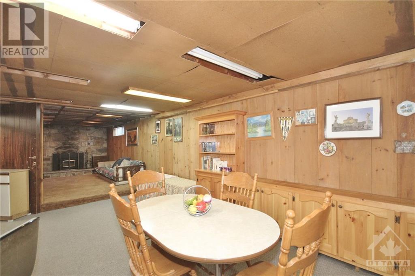
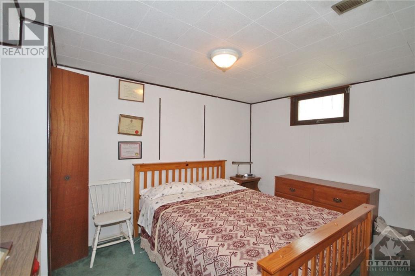
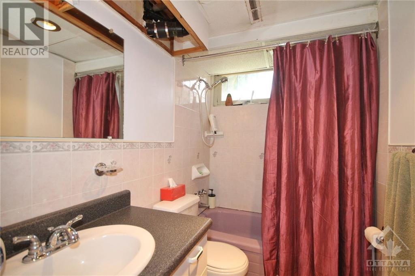
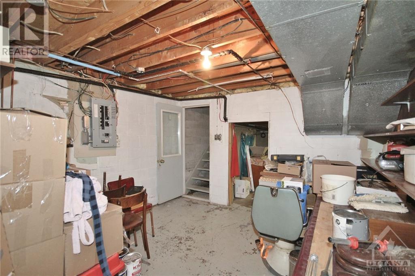
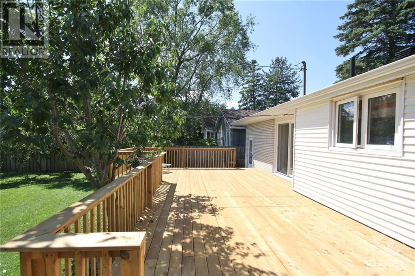
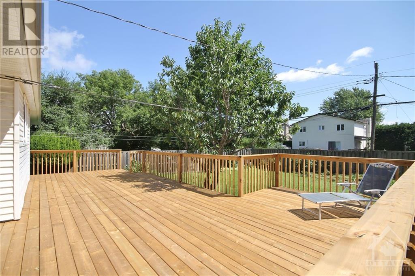
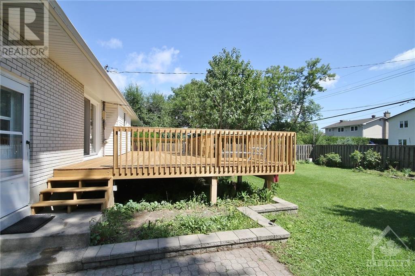
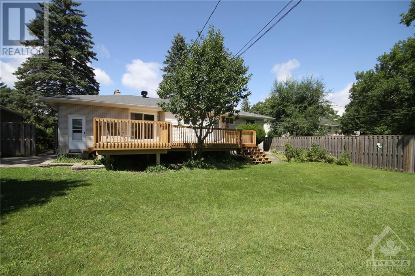
This beautiful, updated 3 bedroom, 2 bathroom bungalow is situated on an oversized lot of 70' X 120' and located in the desirable Meadowlands area close to all of the amenities and shopping needs that Merivale Road has to offer. Extra deep attached garage with a double driveway for side-by-side parking. The main floor consists of a large Living Rm w/ a wood FP. a separate Dining Rm with access to the garage, kitchen with island, granite countertop with Jenn Air stove w/grill, updated 4 pc bath with an all-glass shower and hardwood floors throughout. The basement is fully set up for a Secondary Dwelling Unit with a Fam Rm w/wood FP, a huge kitchen, a bedroom, full bathroom, extra room for a Den, and a separate staircase leading to an exterior entrance door behind the garage. Large storage room under the garage basement. Recent improvements include a brand new deck off the kitchen measuring 32' X 14' +10' X 6'. a new roof in 2020, and a high-eff gas furnace and A/C in 2014. 5 Appliances (id:19004)
This REALTOR.ca listing content is owned and licensed by REALTOR® members of The Canadian Real Estate Association.