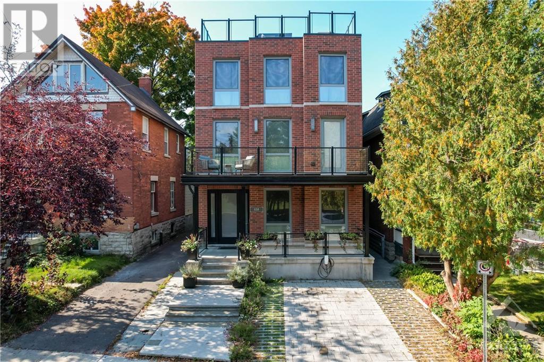
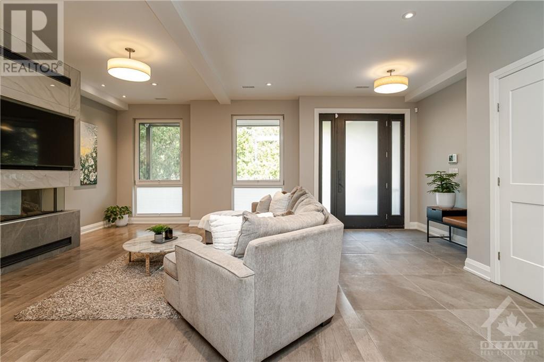

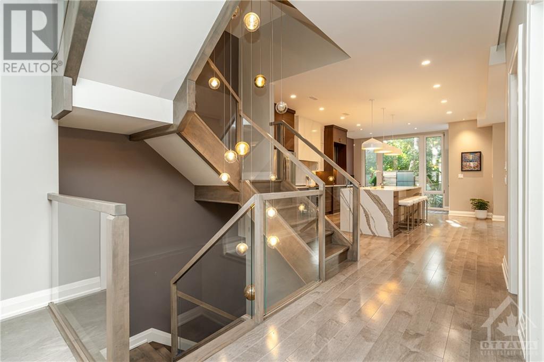
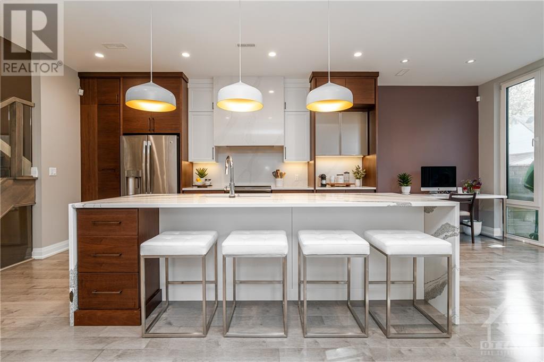
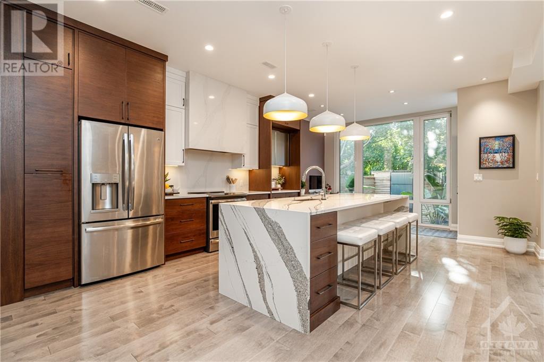
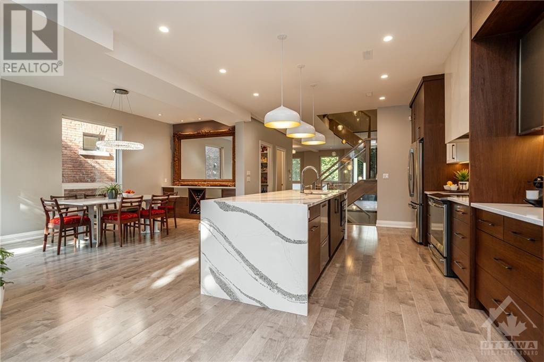
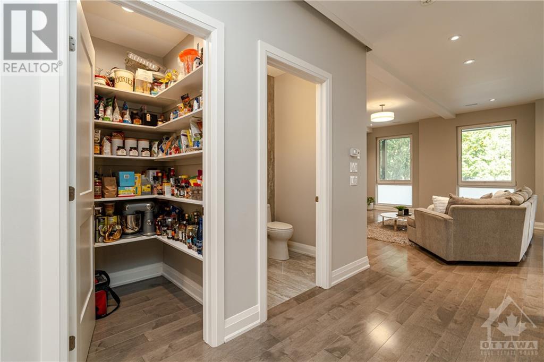
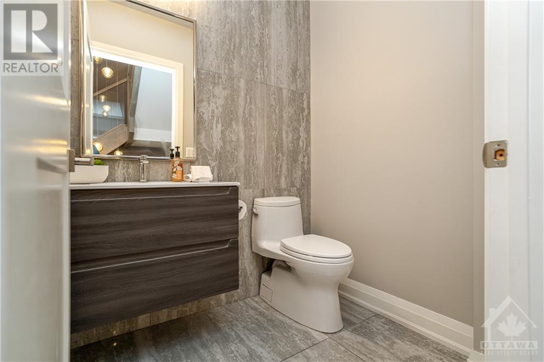





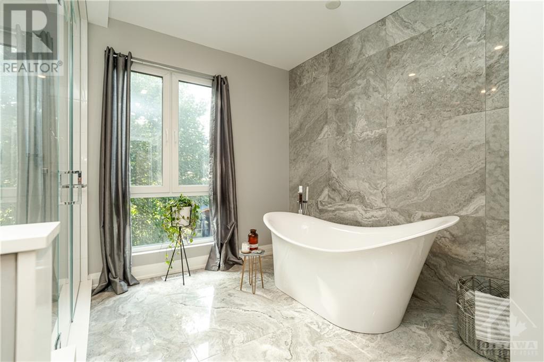
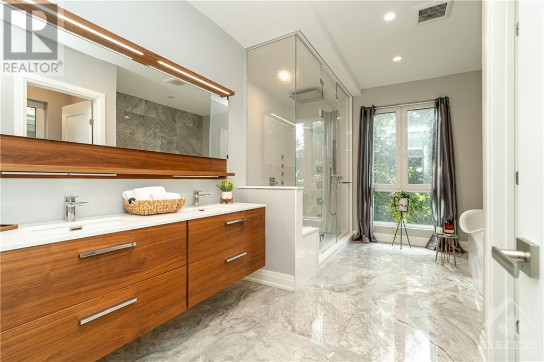
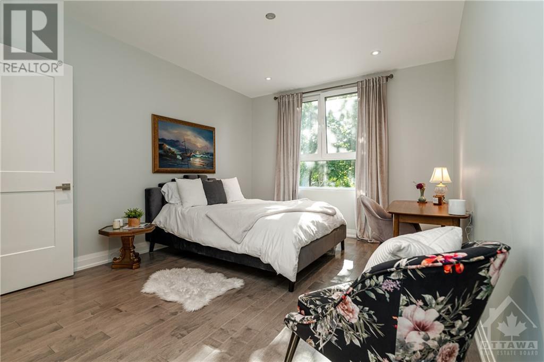
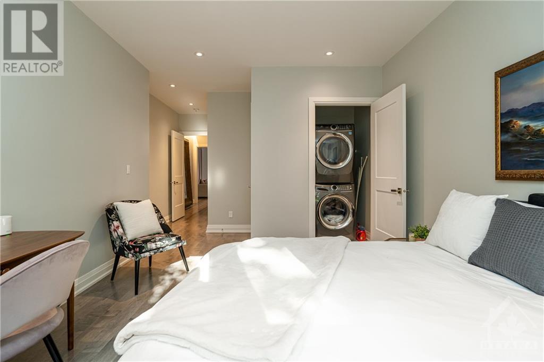


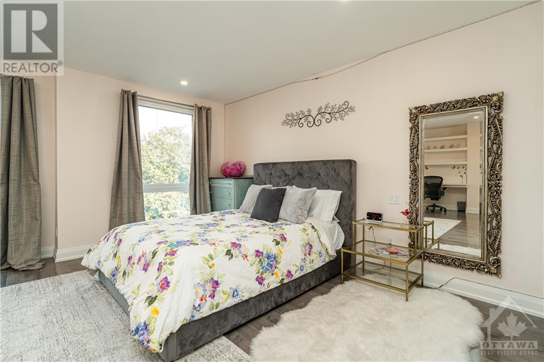
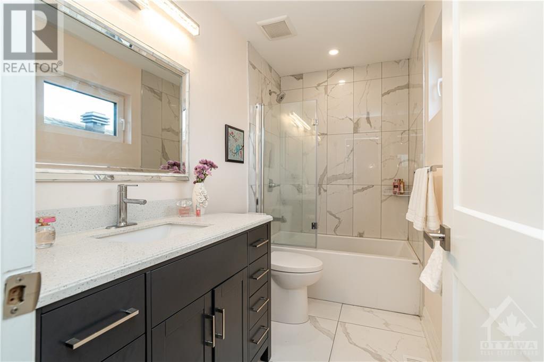


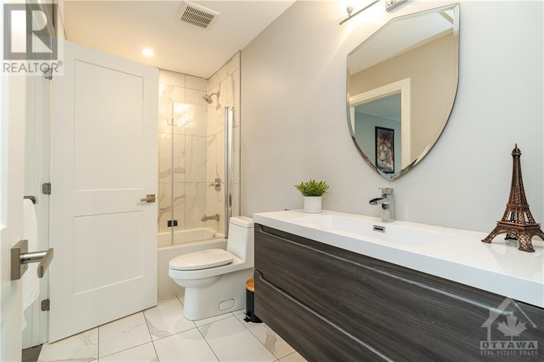
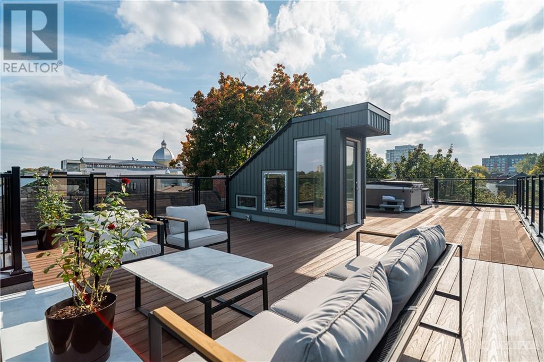
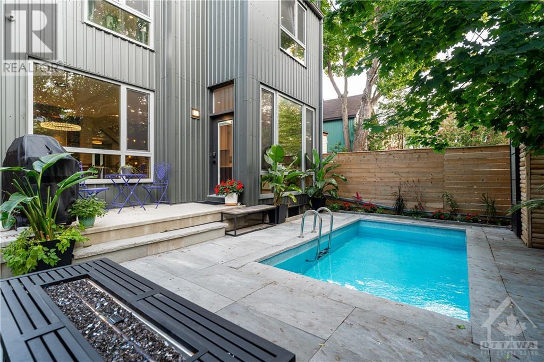

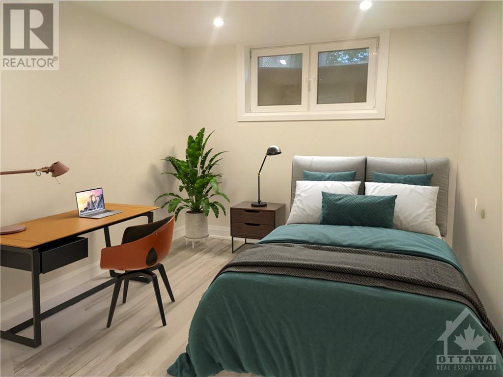
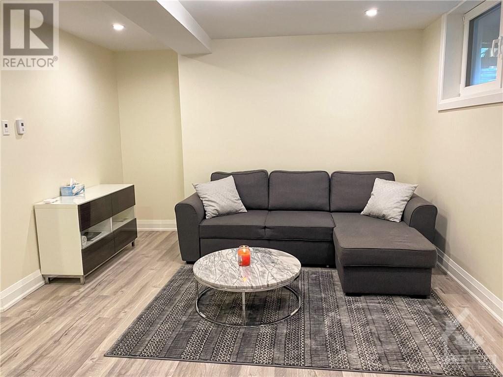
NEWLY BUILT in the heart of the Glebe, overlooking Sylvia Holden Park and Rideau Canal! This luxurious 3 storey property is situated steps to Lansdowne Park and offers unparalleled urban living with 6 large bdrms, 5.5 baths, open concept spacious kitchen, dining and living room with gas fireplace, large rooftop patio with stunning unobstructed 360' views, jacuzzi and backyard w/ heated pool. High-end custom finishes include maple hardwood floors, European triple pane windows, open concept kitchen with walnut cabinets, quartz countertops, and large waterfall kitchen island. 2nd floor offers an oversized master bdrm w/ gas fireplace, WIC and spa-like ensuite featuring soaker tub, shower w/ steam system and heated flooring. Guest bdrm with ensuite, and separate laundry. 3rd floor consists of 2 large bdrms with ensuites, WIC's and separate laundry. The side entrance leads to a large 2 bdrm, separately metered, legal apartment w/ income, with full bathroom, large kitchen and living room. (id:19004)
This REALTOR.ca listing content is owned and licensed by REALTOR® members of The Canadian Real Estate Association.