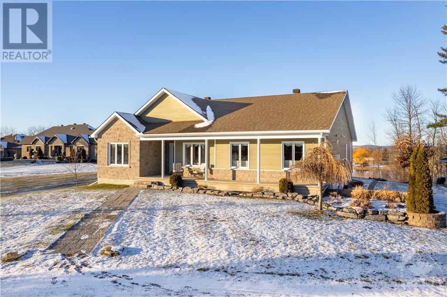
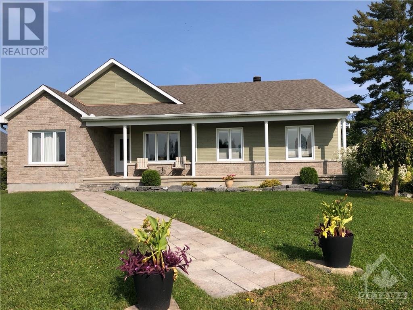
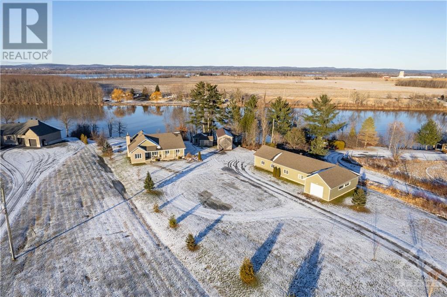
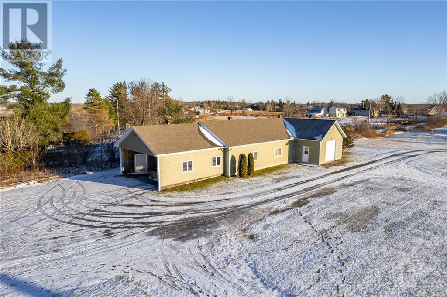
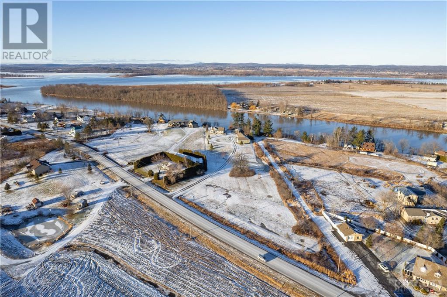
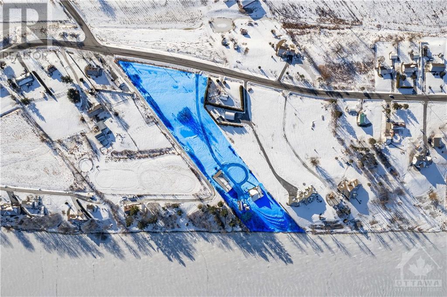
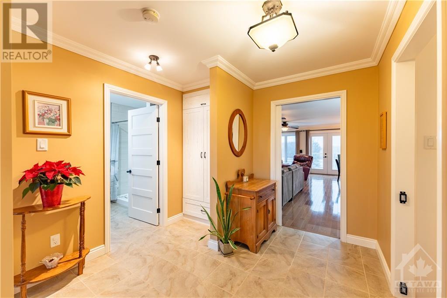
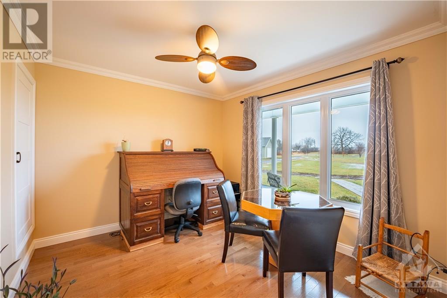
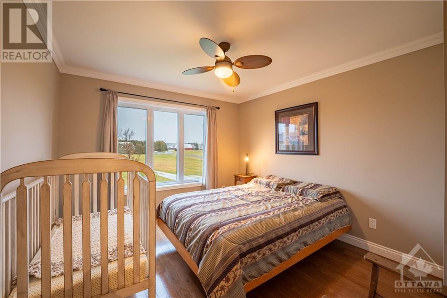
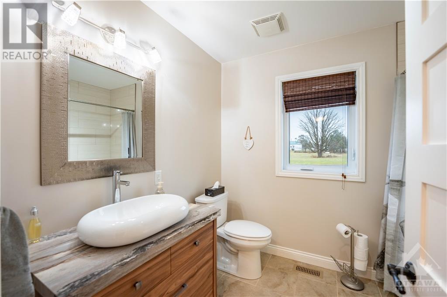
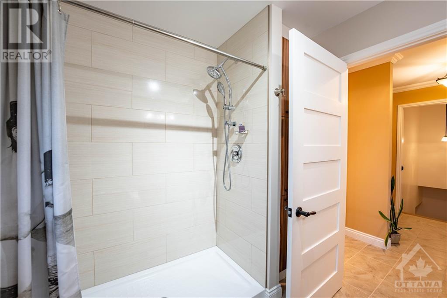
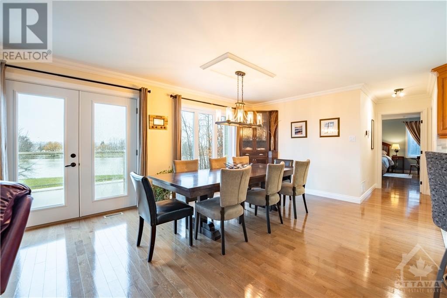
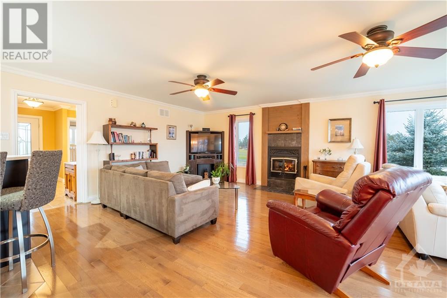
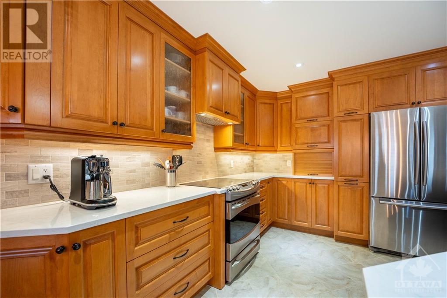
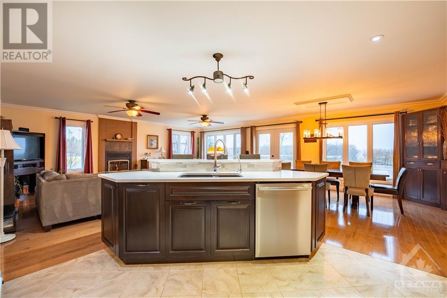
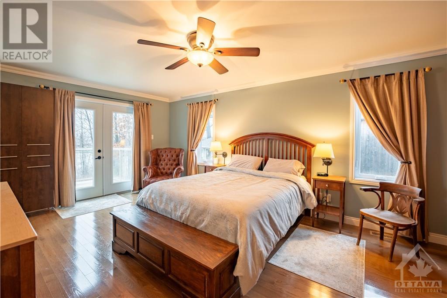
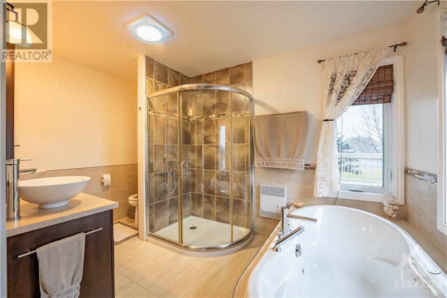

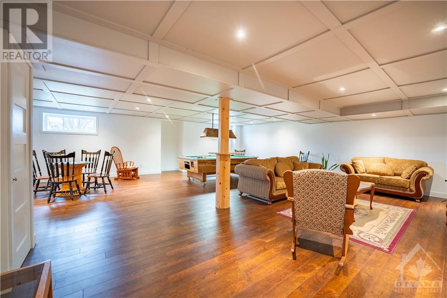
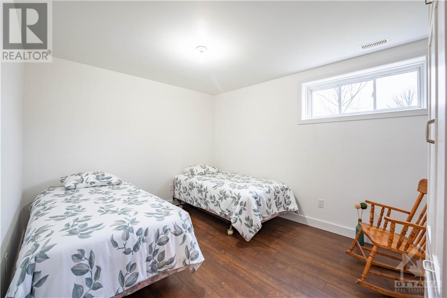


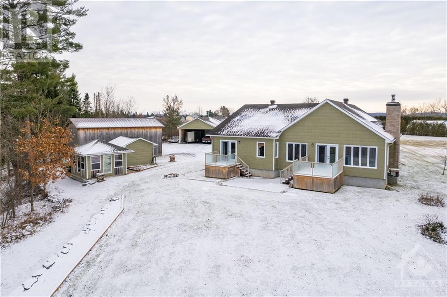
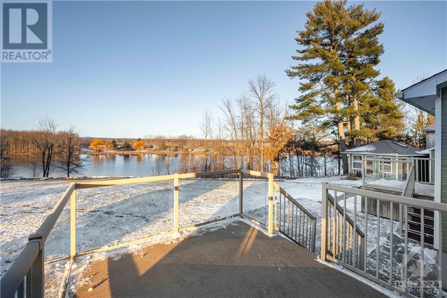
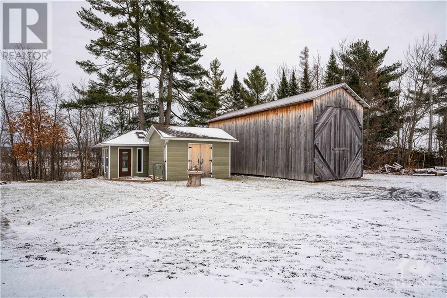
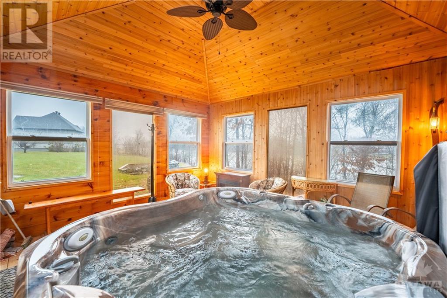
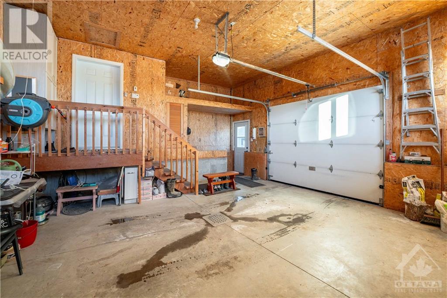
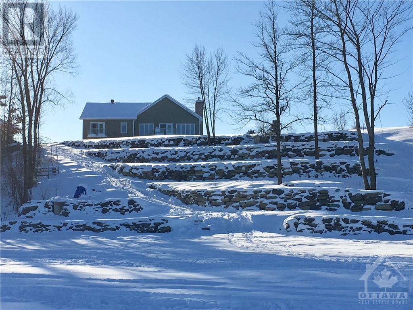
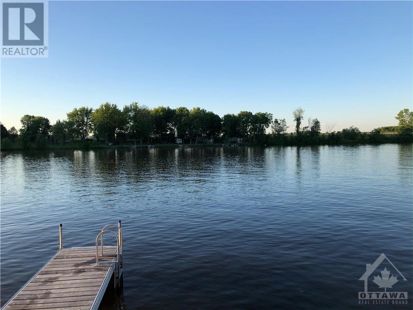
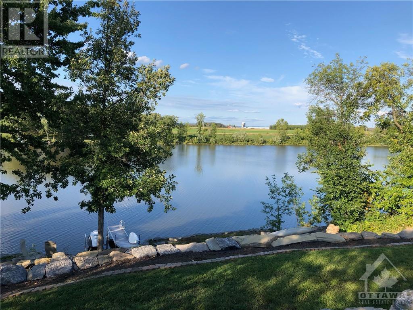
This custom home, a craftsman's masterpiece, sits on the tranquil Nation River shores just hundreds of meters from the Ottawa River, providing ideal boating access & idyllic waterfront living on 3.5 acres. With meticulous design, the interior boasts 3 bedrooms above grade & an additional bedroom in the basement. The 3 full bathrooms, including an ensuite w/ therapeutic river views, offer relaxation & luxury. Mobility access is prioritized - indoor doors (including bthrm) are 32 inches wide & the shower in guest bthrm easily adaptable. The main floor of the home encompasses approximately 1680 square feet, while the basement provides even more space, resulting in a total of over 3360 square feet. The property also includes a 1920 sq ft workshop, perfect for any handyman, and a separate basement entrance for a potential in-law suite. An oversized attached garage provides ample additional storage and a hot tub overlooking the river enhances the serene setting completes the property. (id:19004)
This REALTOR.ca listing content is owned and licensed by REALTOR® members of The Canadian Real Estate Association.