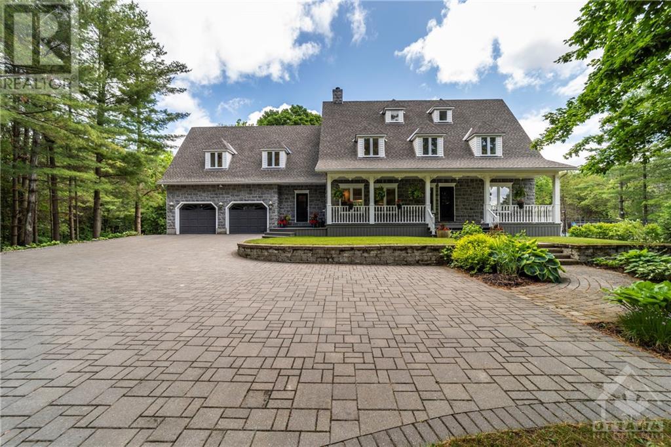
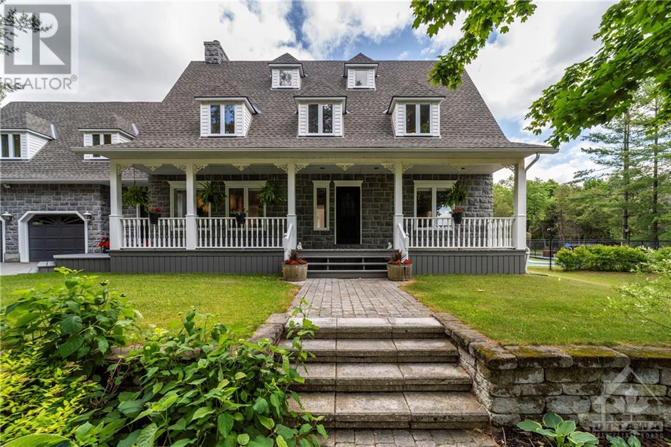
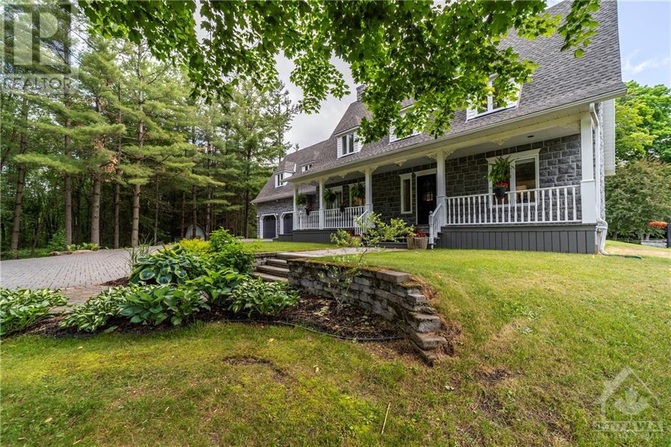


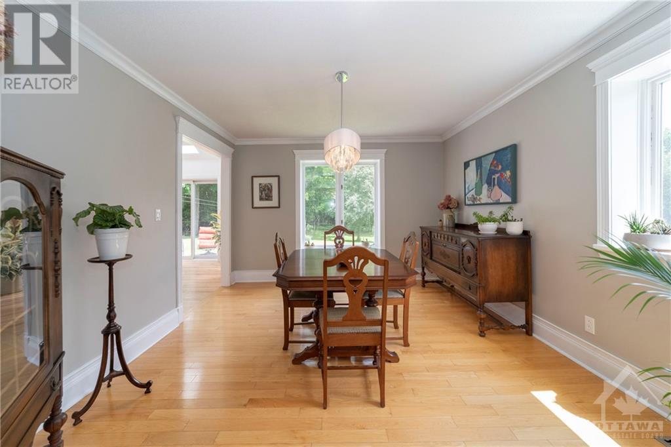
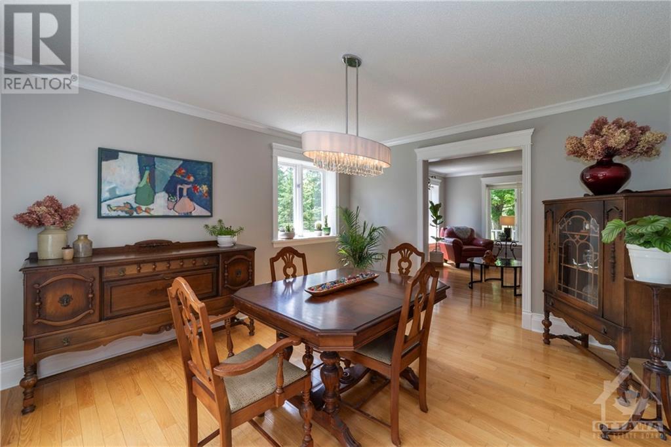


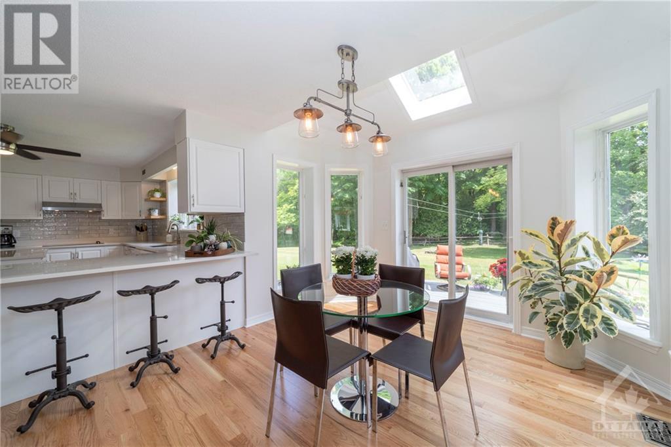


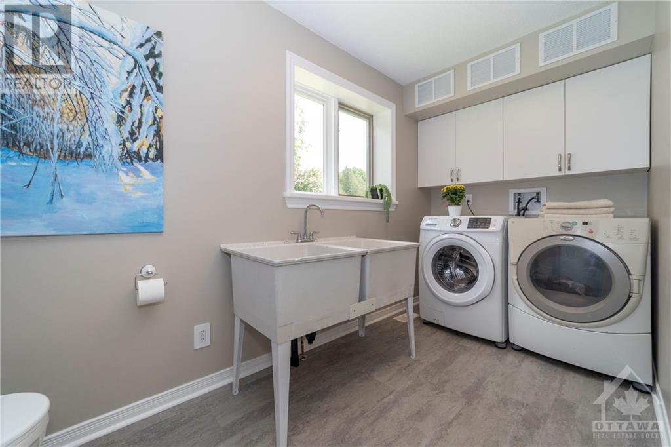
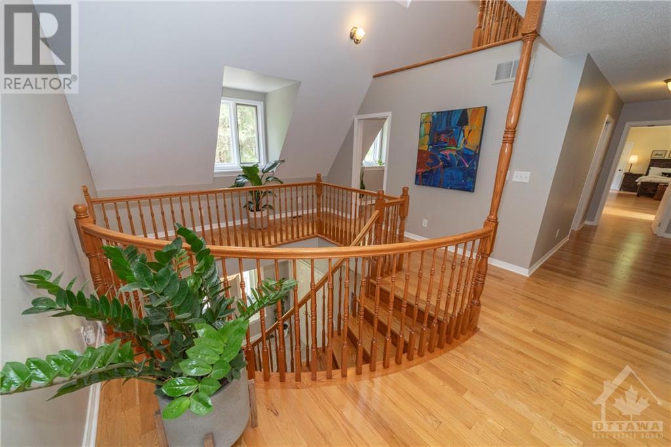

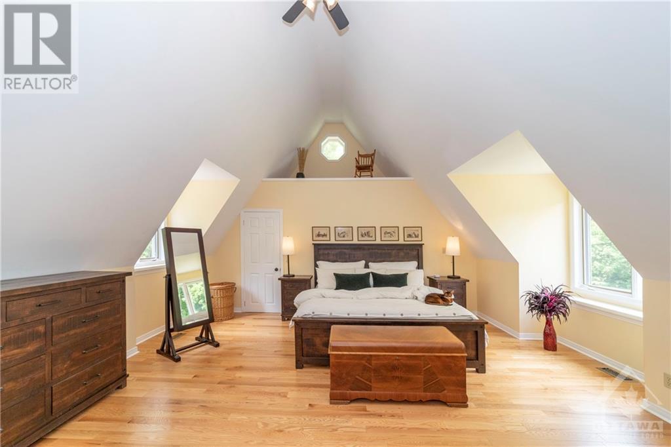



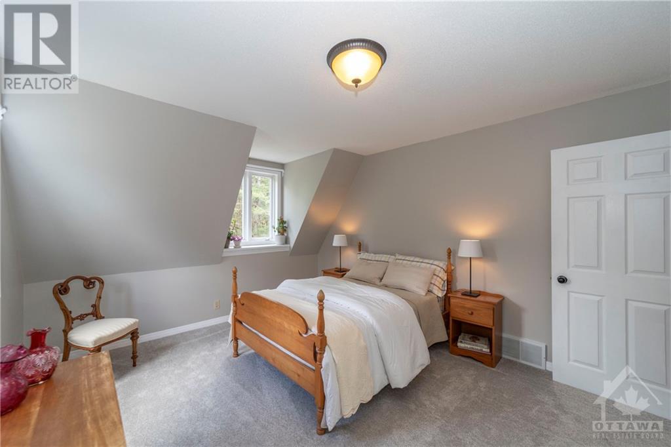



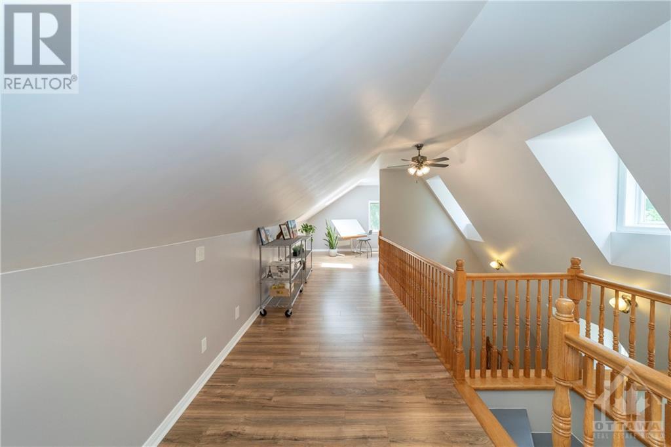


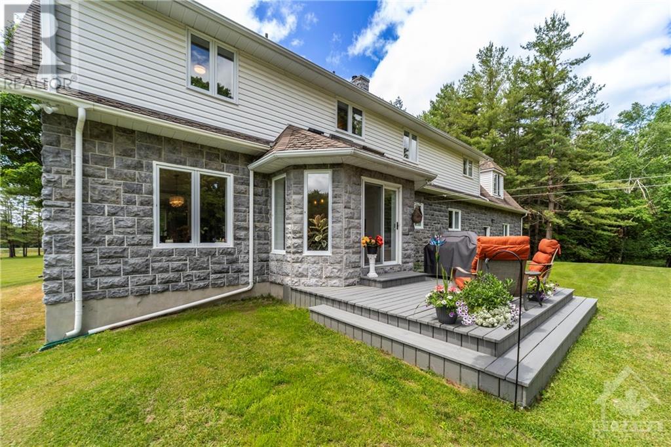



Kemptville...an active, family friendly community, offering a calming vibe from decades gone by! Striking curb appeal, custom-built, offering 3,800 sq/ft, set back on a serene, private treed laneway on a 3+ acre lot, w/Barnes Creek running on one side! Built to R2000 standards w/dbl wall construction, budget friendly geothermal heating & cooling, large double garage w/240 volts suitable for EV vehicle - 4 bdrm, 4 bath, main floor family, living & mudrooms, spacious & bright w/ample living space for family & guest enjoyment. Add'l features incl a spectacular primary bedroom retreat, tucked away office/den + spacious studio loft on 3rd lvl w/ample windows/skylight & convenient wash sink. Enjoy the inground pool & deck set in the sunshine & while away the leisure hours as you please! So much to enjoy in this community...sports/fitness, art, music festivals, theatre, farmers market & even classic car ride nites! 5 min. to Hwy 416 & town of Kemptville. (id:19004)
This REALTOR.ca listing content is owned and licensed by REALTOR® members of The Canadian Real Estate Association.