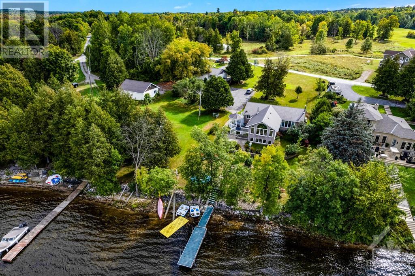
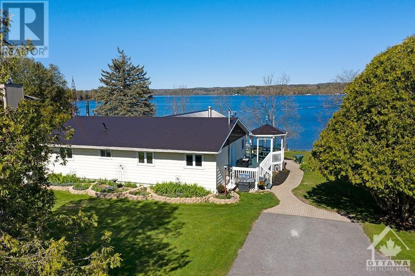
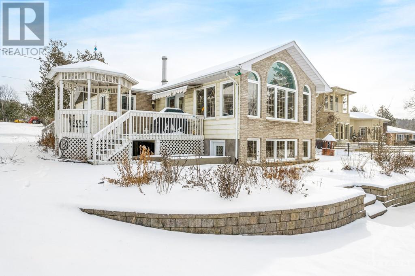
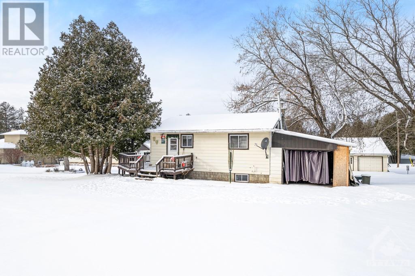
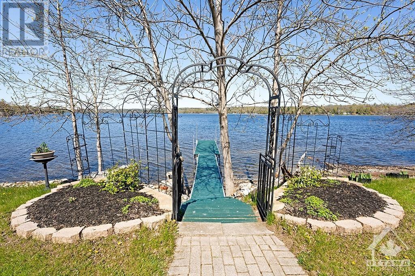
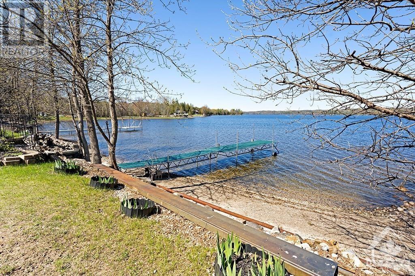
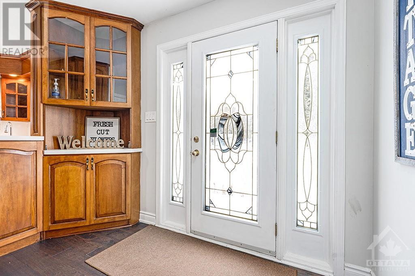
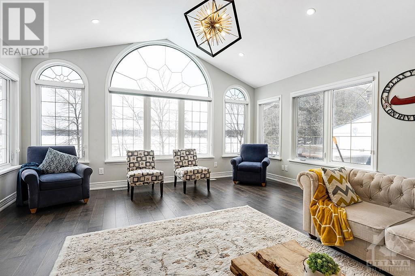
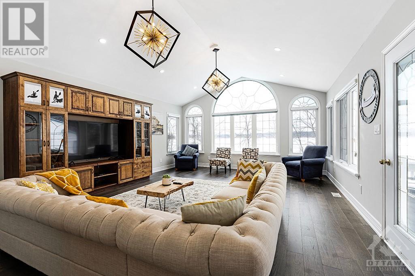
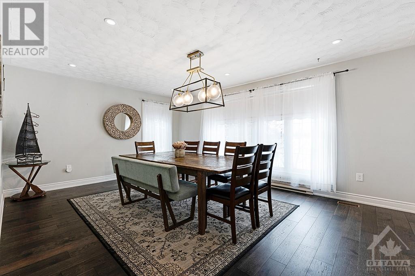
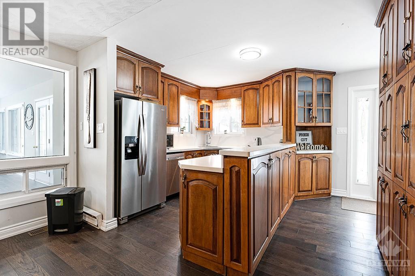
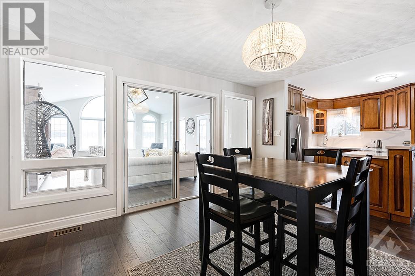
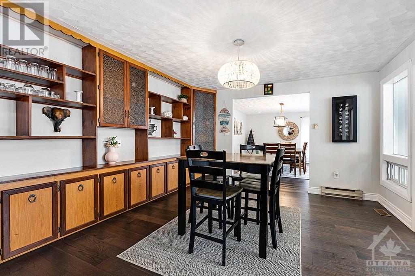
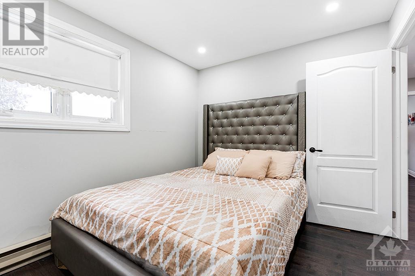
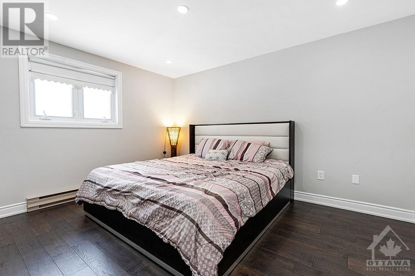
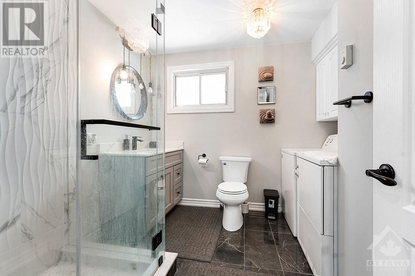
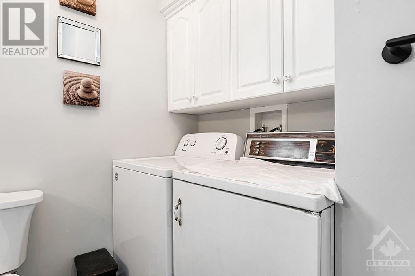
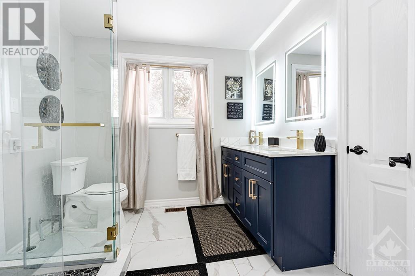
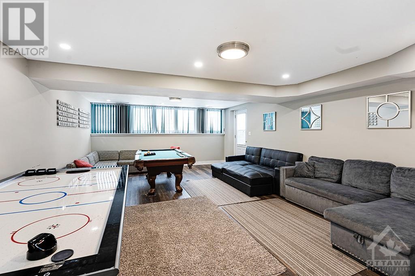
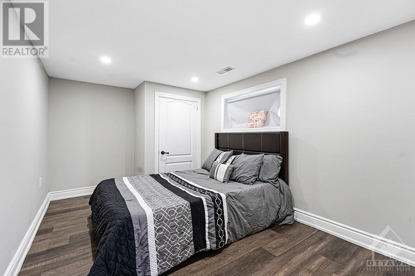
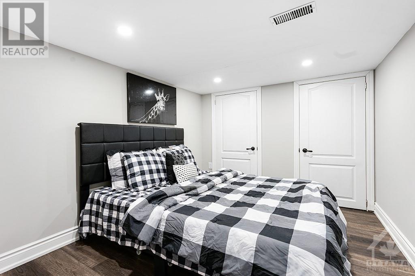
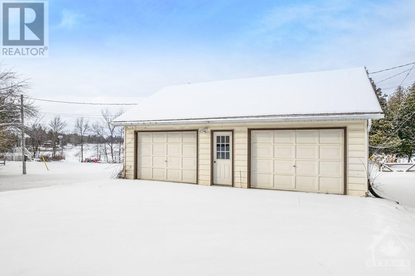
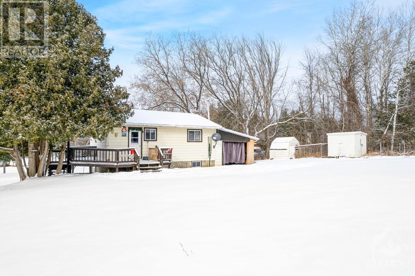
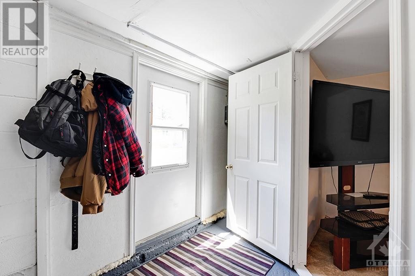
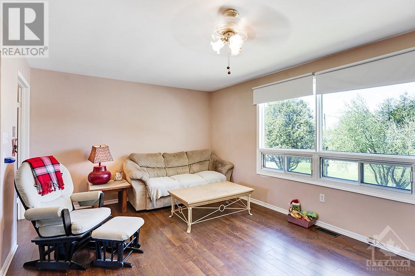
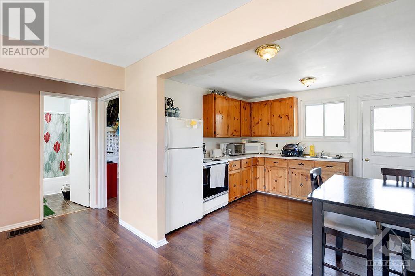
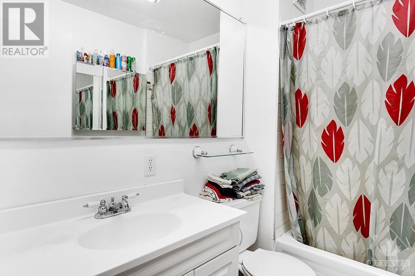
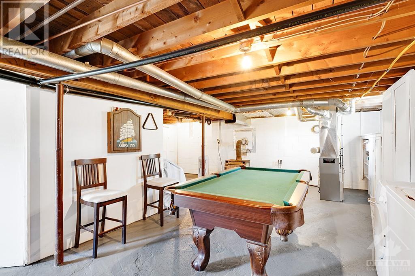
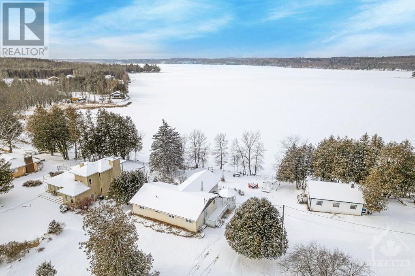
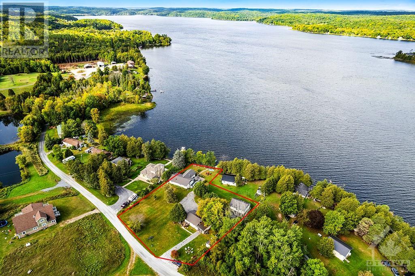
Two refurbished bungalows on one acre along Dalhousie Lake. Ideal for your extended family or summer retreat. Also great investment, live in one home and rent the other. The main 2+2 bedrm, 2 bath home has octagon gazebo on deck overlooking lake with glorious sunsets. Inside, new flooring and pot lights. Great Room cathedral ceiling and wall of windows facing west over lake. Formal diningroom. Kitchen lovely quartz counters and large dinette. Main floor two bedrms and 4-pc bath with quartz vanity, porcelain floor and laundry station. Also, 3-pc bathrm. Lower level two bedrooms and familyroom with windows facing lake. Detached double garage has loft. Generac 2018 included. Second home features livingroom with laminate floor and huge window for lake views. Eat-in kitchen has door to wrap-about deck. Two bedrooms and 4-pc bath. Lower level rec room, den and door to yard. Dock. Sandy beach. Great swimming & fishing. Bell Internet. Private road fee approx $190/yr. 20 mins to Lanark Village. (id:19004)
This REALTOR.ca listing content is owned and licensed by REALTOR® members of The Canadian Real Estate Association.