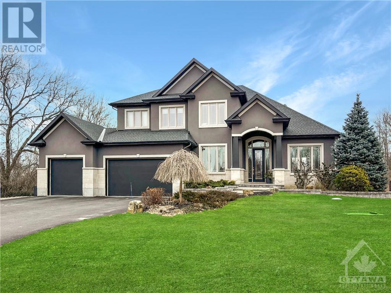
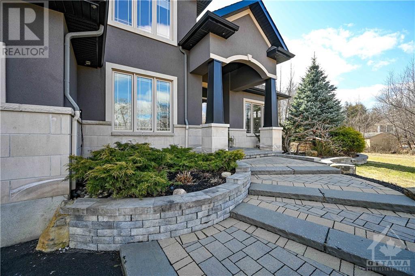
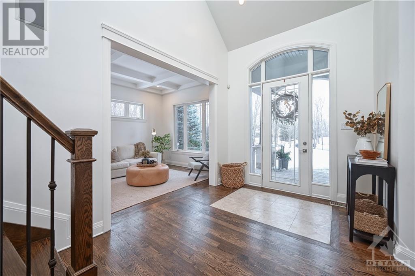
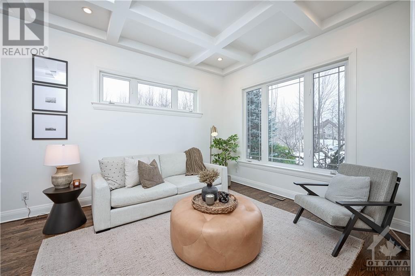
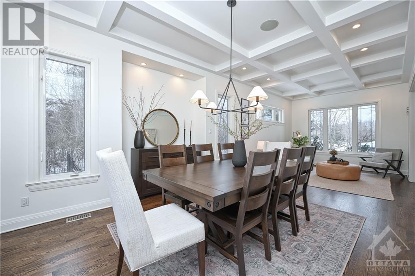
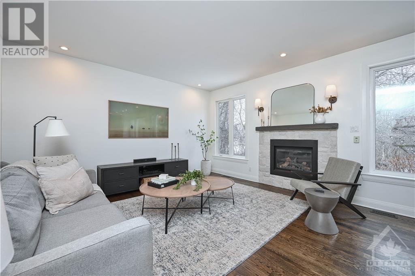
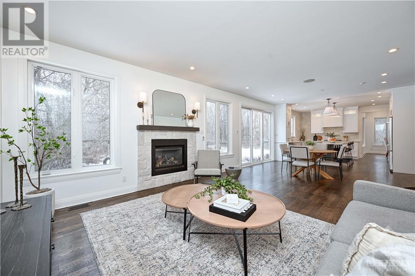
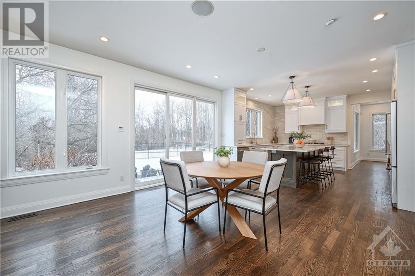
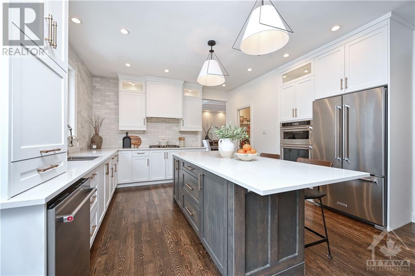
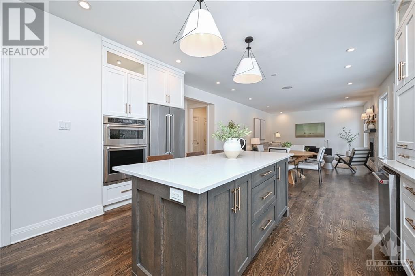
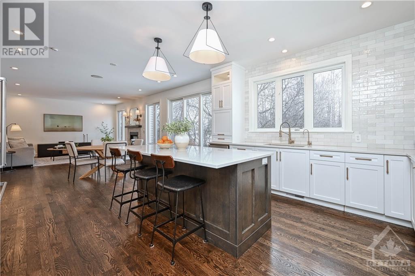
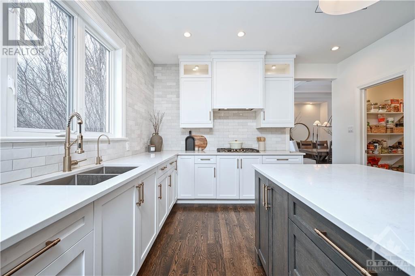
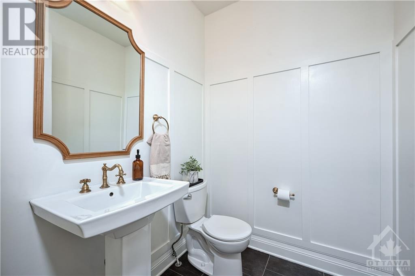
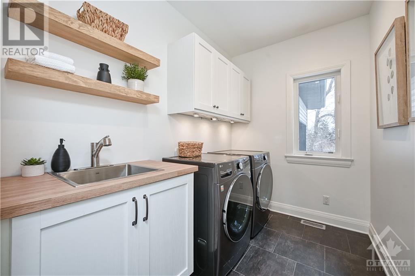
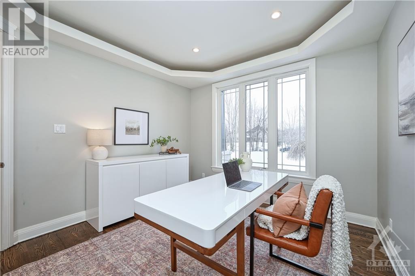
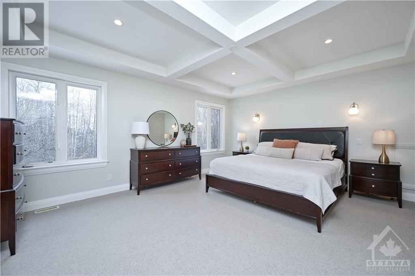
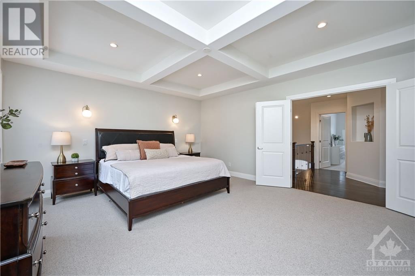
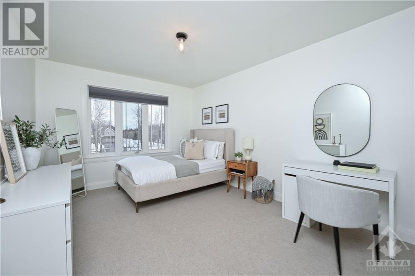
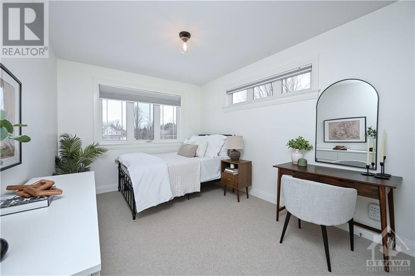
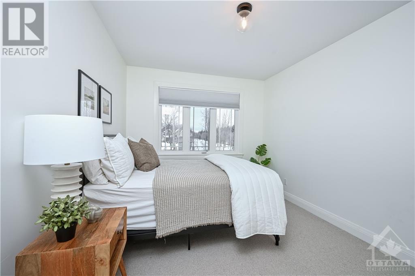
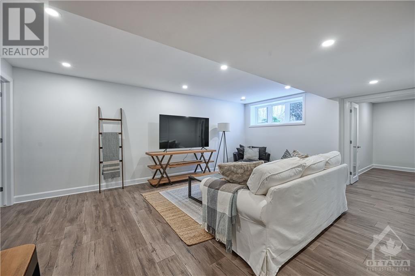
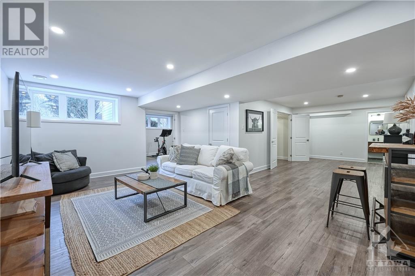
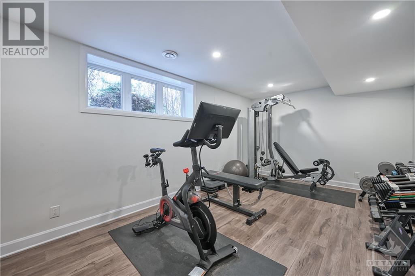
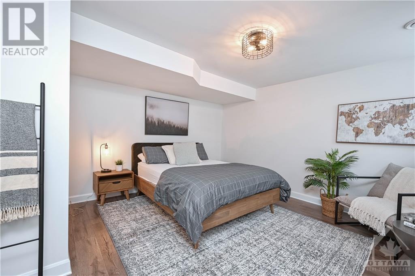
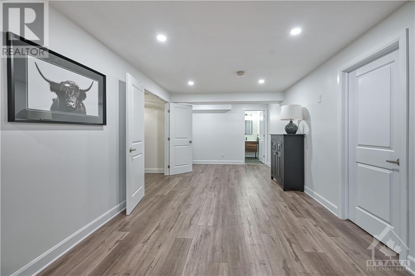
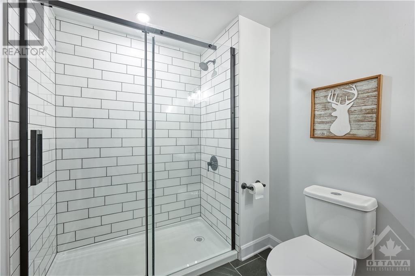
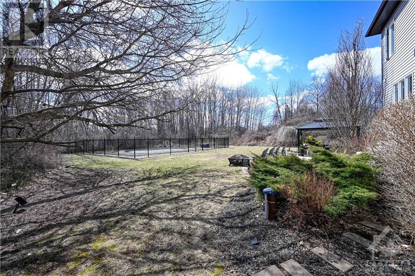
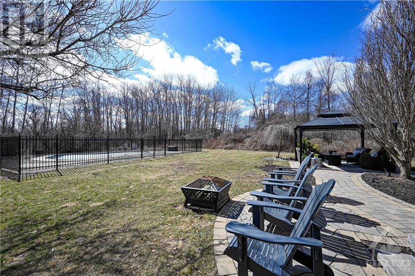
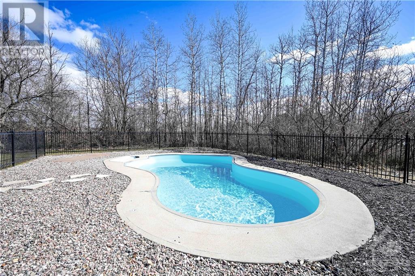
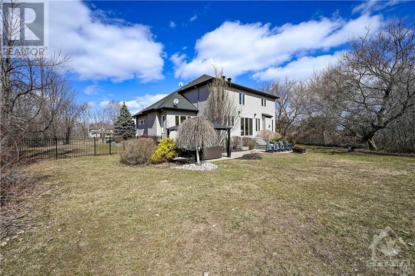
Experience the perfect blend of luxury and privacy. Stunning custom-built stone and stucco 4 bedroom home w/Salt water in-ground pool with a 3 car garage. Front entrance features a modern front door with glass insert, soldier windows and a curved transom to the tiled front entrance, allowing ample natural light. Spacious main floor den, laundry room with built-in sink and open shelving & lots of cabinets. The kitchen features exceptional finishes with custom quartz countertops, high-end kitchen aid appliances, and cupboards. The second level, reveals a primary bedroom with a 5-piece ensuite and a glass window shower plus a soaker tub. 3 additional spacious bedrooms, sharing a 5 pc bathroom. The finished basement serves as a fitness room or office. Enjoy privacy, ample lot size, proximity to Ottawa's downtown core, and the tranquility of upscale living. This residence is a statement of luxury and modern comfort. 24 Hour Irrevocable on Offers. (id:19004)
This REALTOR.ca listing content is owned and licensed by REALTOR® members of The Canadian Real Estate Association.