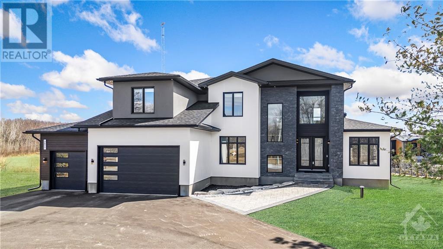
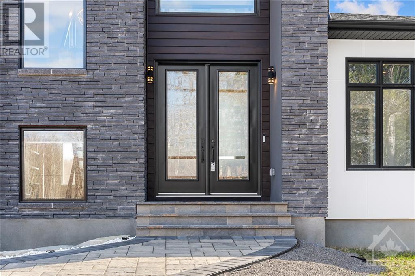
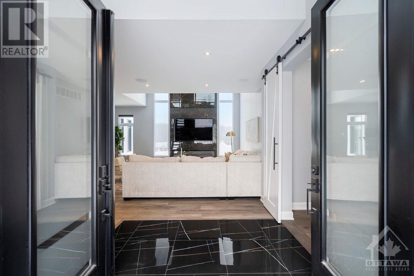
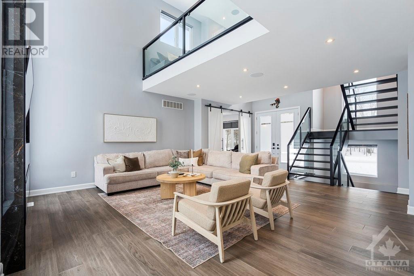
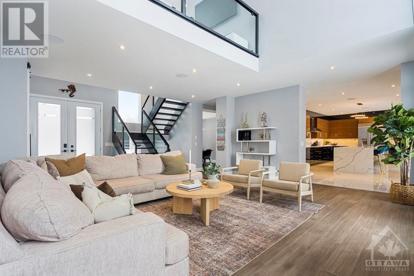
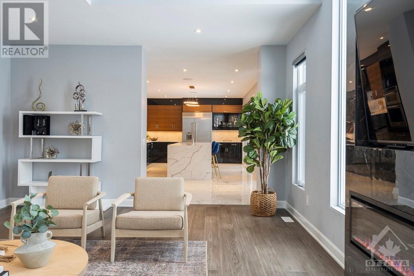
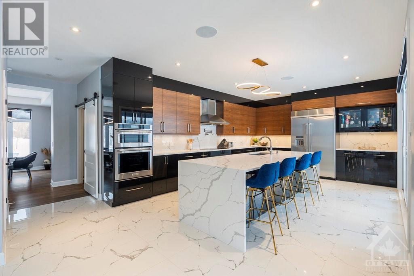
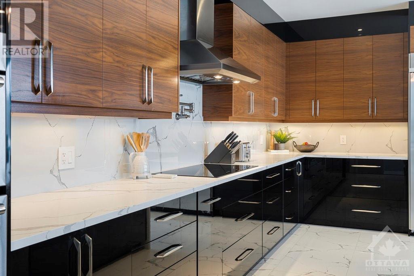
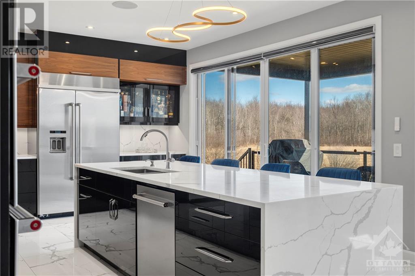
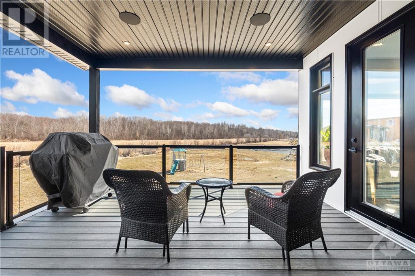
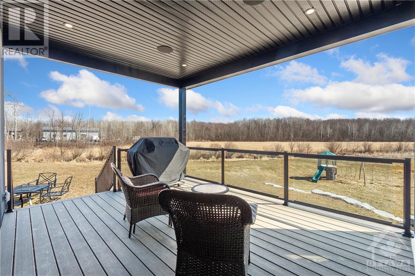
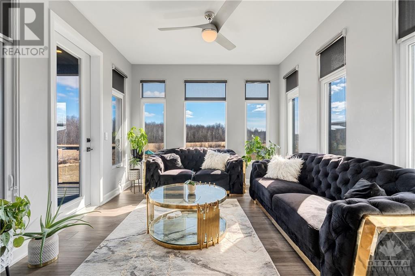
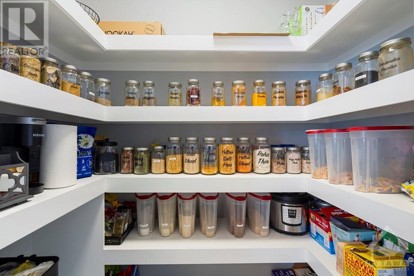
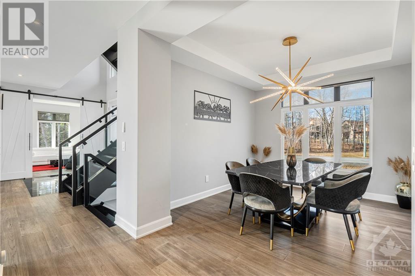
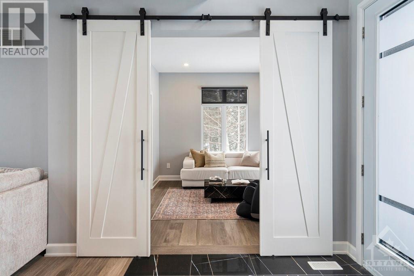
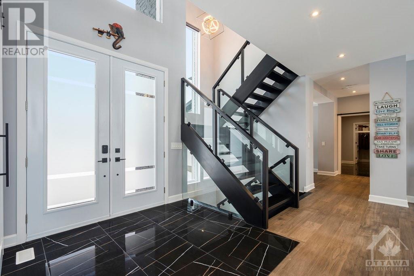
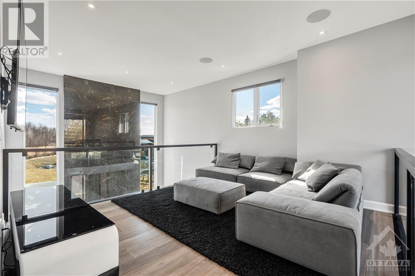
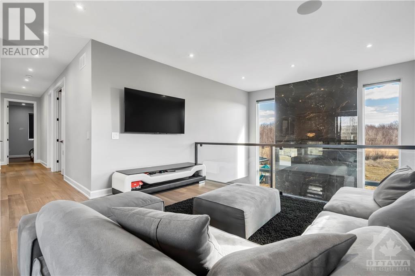
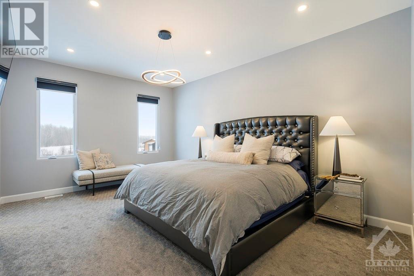
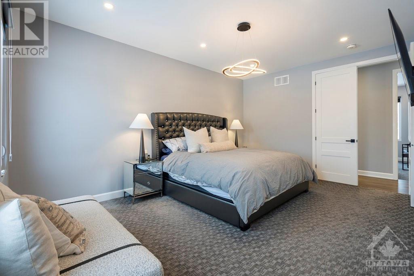
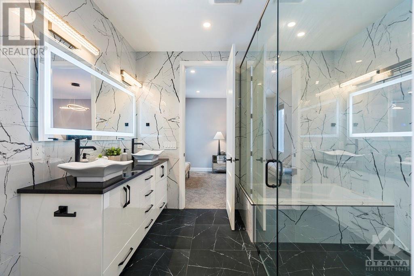
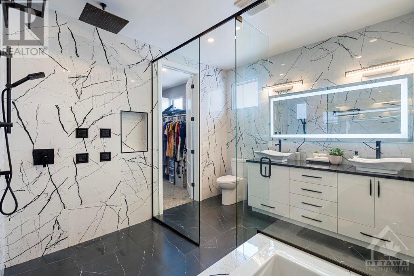
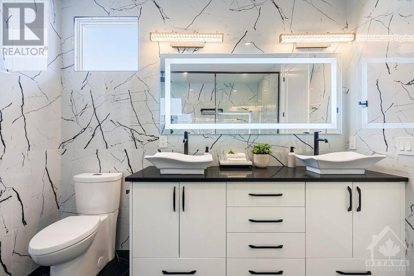
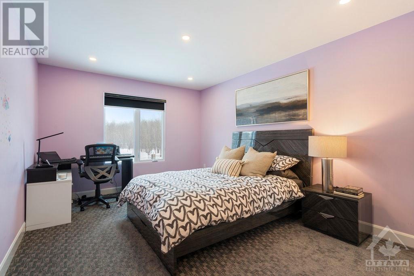
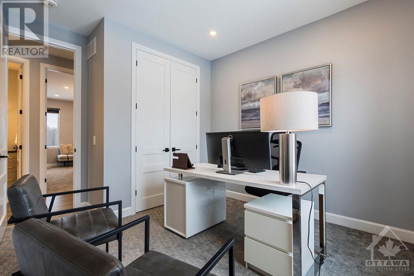
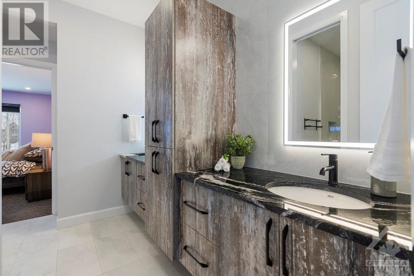
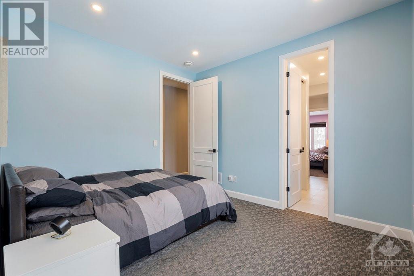
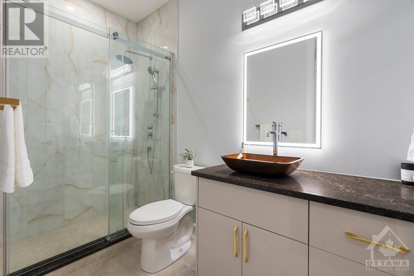
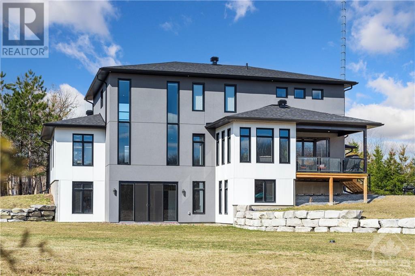
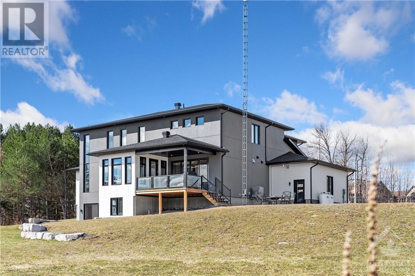
Nestled on 2 private acres, this stylish family home seamlessly blends modern design with the tranquillity of country living just moments from Orleans. Custom-built in 2022, it boasts 4 bedrooms and 3.5 baths. The well-crafted layout features expansive entertaining spaces, hardwood floors, pot lighting, and abundant natural light through large windows. The contemporary kitchen delights with sleek waterfall counters, book-match cabinets, high-end appliances, 'soft close' cabinetry, and a walk-in pantry. The open-concept family room is ideal for quality time with loved ones. Upstairs, the spacious master retreat indulges with a spa-inspired ensuite featuring a generous shower, soaker tub, exquisite tile work, and modern lighting. The second and third bedrooms share a Jack & Jill & offer ample closet space. The lower level is currently unfinished, with direct access from the garage, presenting an opportunity for an in-law suite or SUD for supplementary income. More Pictures are available. (id:19004)
This REALTOR.ca listing content is owned and licensed by REALTOR® members of The Canadian Real Estate Association.