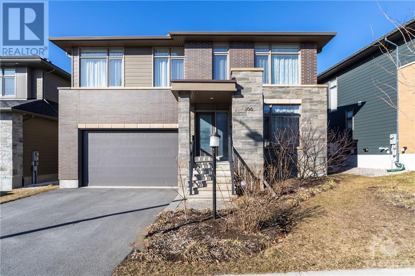
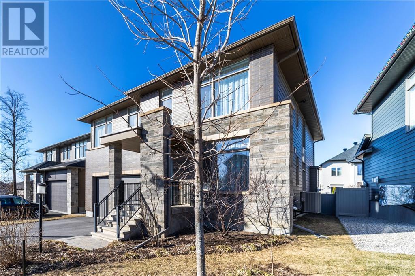
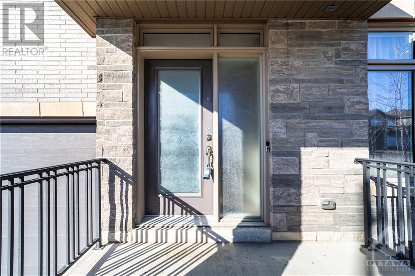
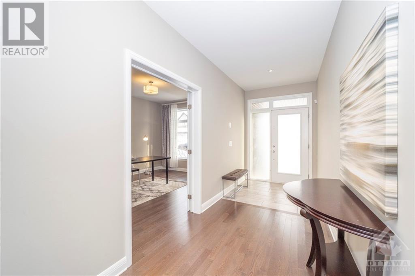
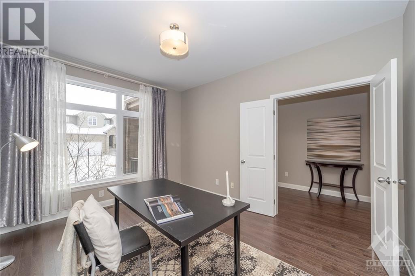
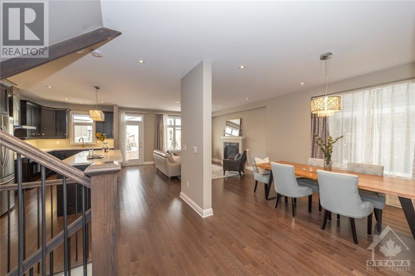
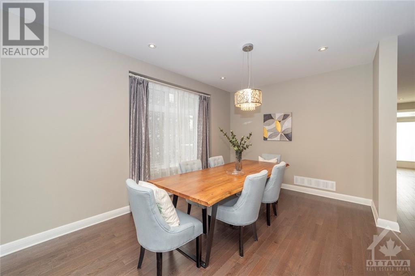
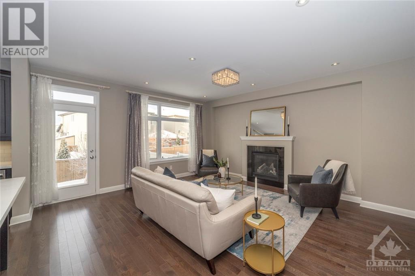
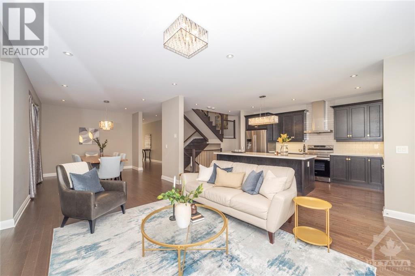
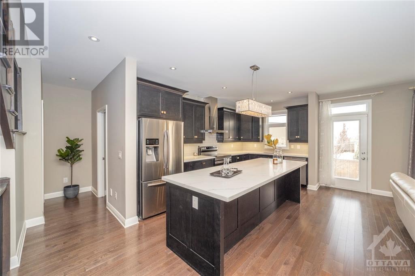
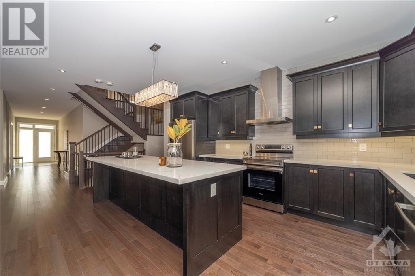
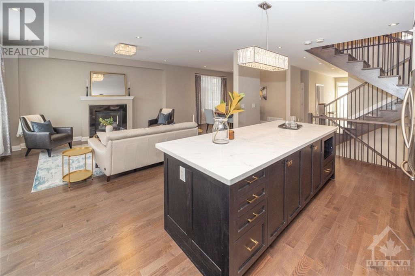
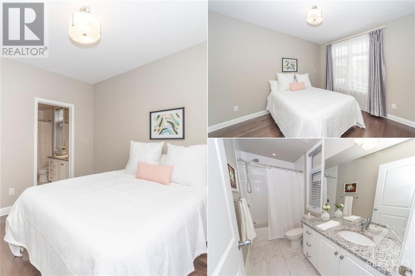
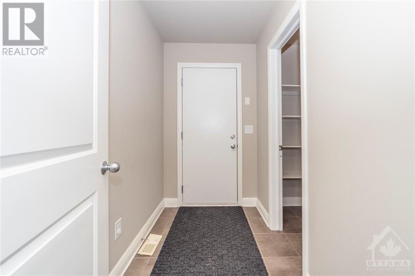
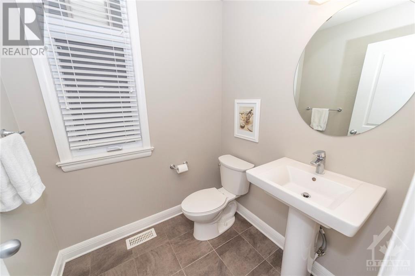
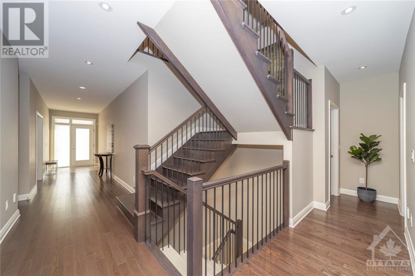
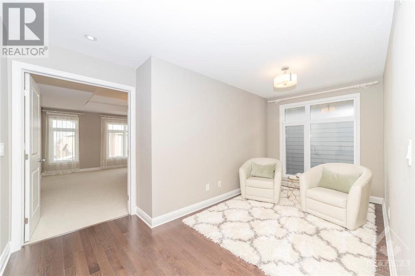
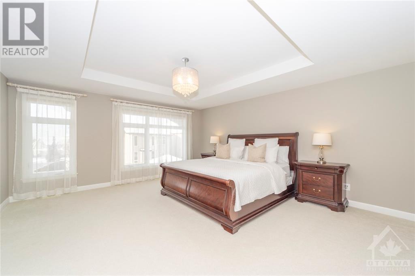
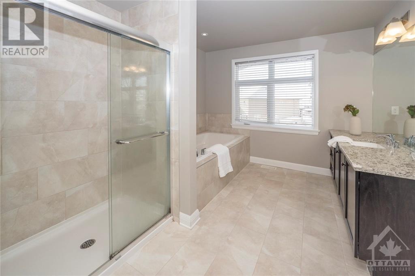
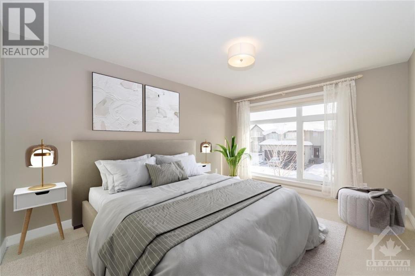
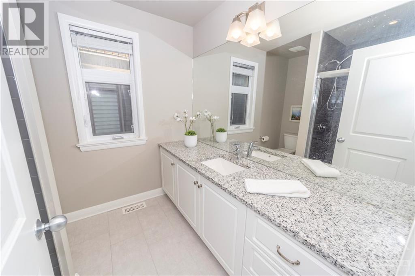
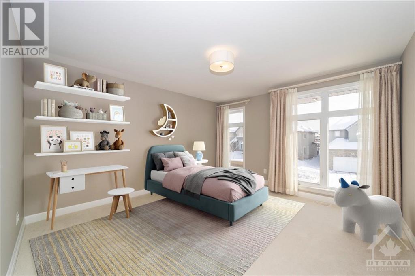
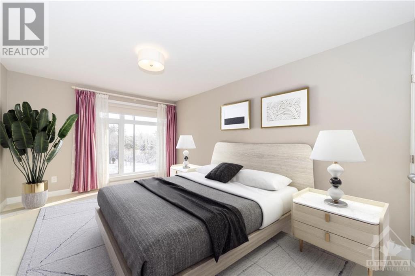
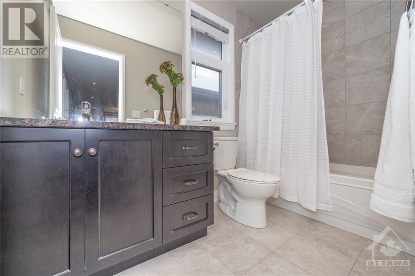
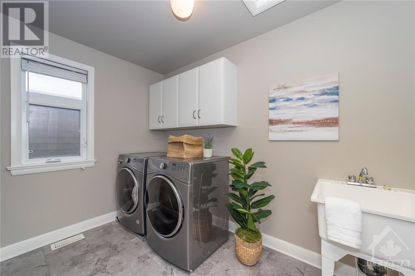
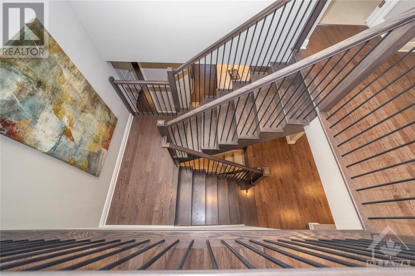
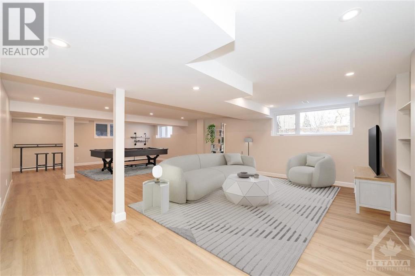
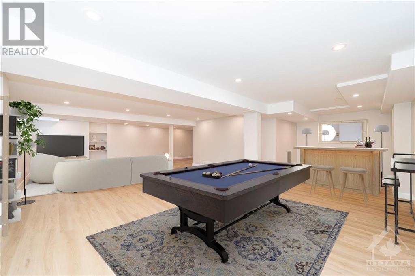
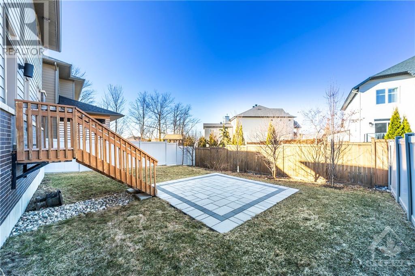
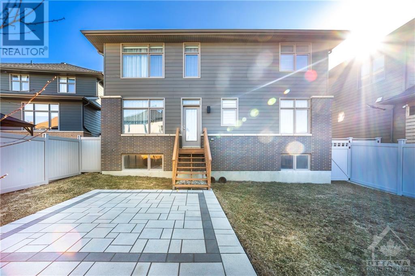
The Emily by Uniform, a rare 5 bed & 5 bath home with finished lower level & stunning finishes throughout! This immaculate home is the ultimate in comfortable living, with soaring 9' ceilings, pot lights, & hardwood flooring on the main level, the open concept design begs for entertaining friends and family. Chef's kitchen with quartz counters, SS appliances, and dramatic cabinetry elevate the ordinary! ML office/den perfect for working from home! Main level guest/in-law suite with 3 pce bath w/granite counters. Mud room w/WI Pantry leads to the 2 car garage. 2nd level features the most grand primary bed w/ 2 large WIC & 4 pce ensuite that is fit for royalty. 2nd bed with ensuite & WIC, two more large bedrooms & full bath & tiled laundry! Huge windows in finished LL bring in loads of natural light! 3 pc RI & plenty of storage too. Close to schools, parks, transit, shopping, and nature! Some photos virtually staged. 24 hrs irrev. on all offers. (id:19004)
This REALTOR.ca listing content is owned and licensed by REALTOR® members of The Canadian Real Estate Association.