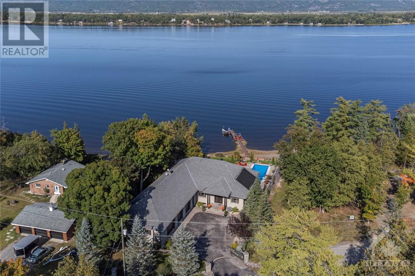
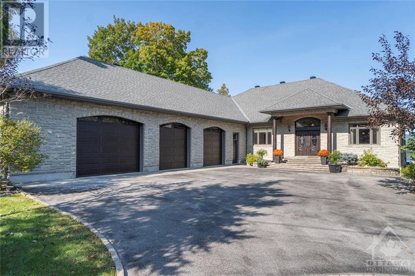
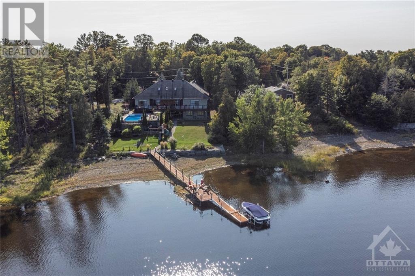
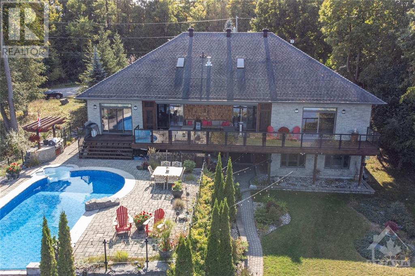
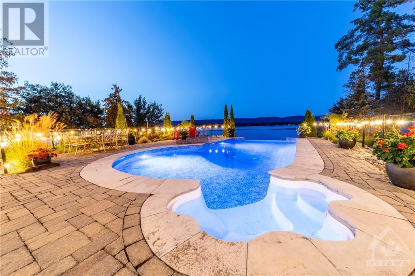
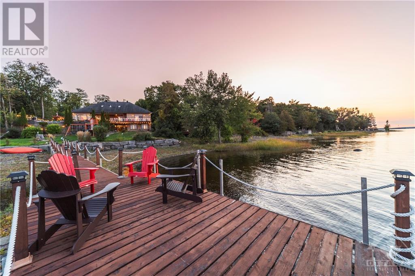
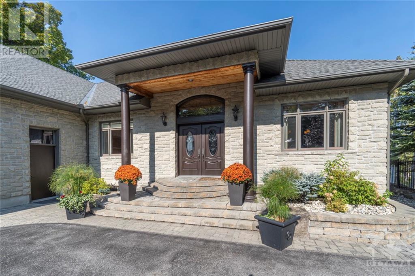
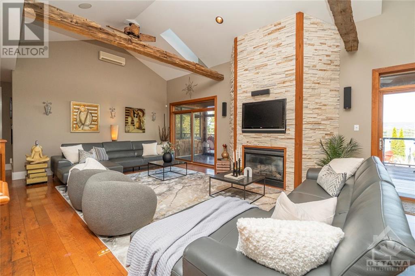
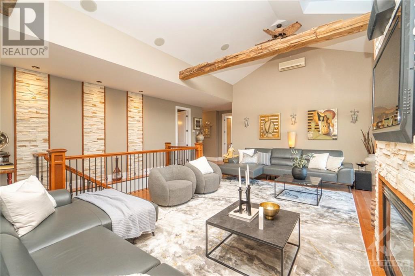
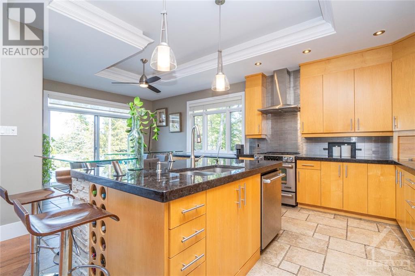
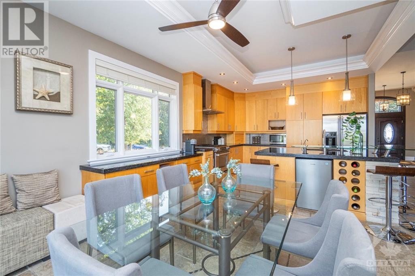
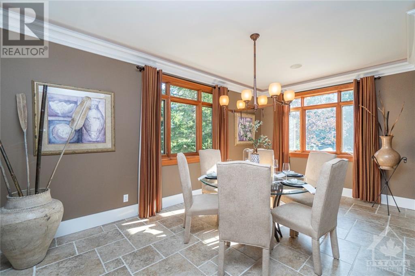
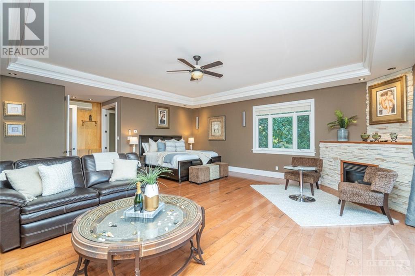
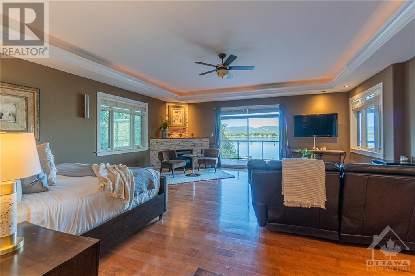
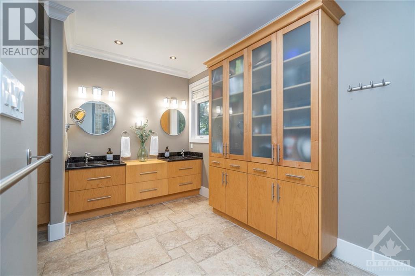
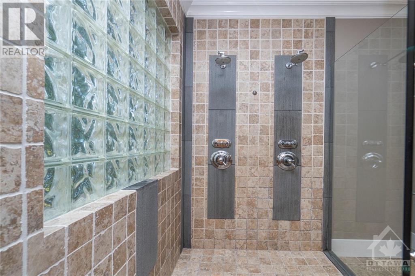
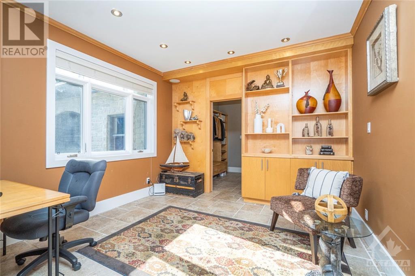
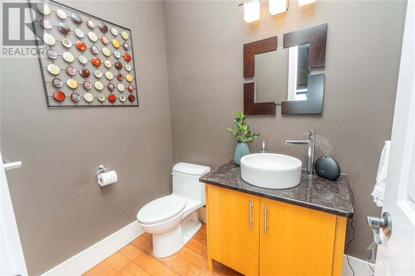
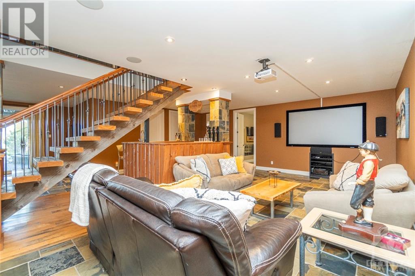
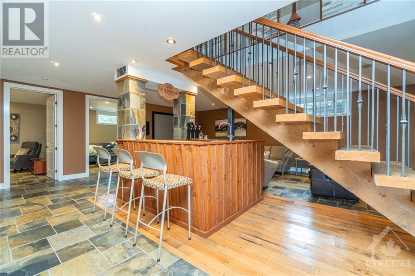
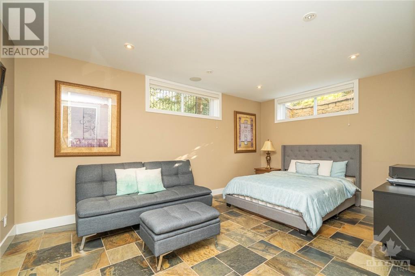
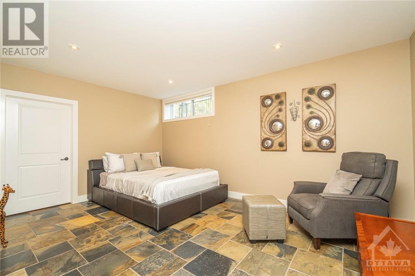
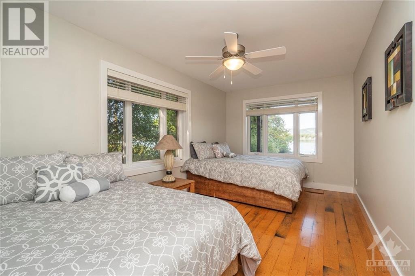
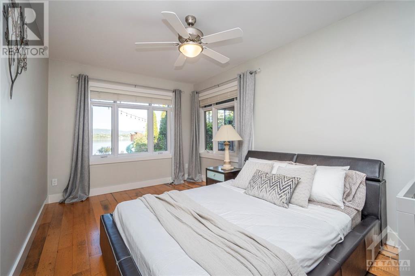
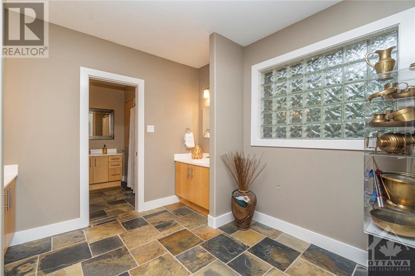
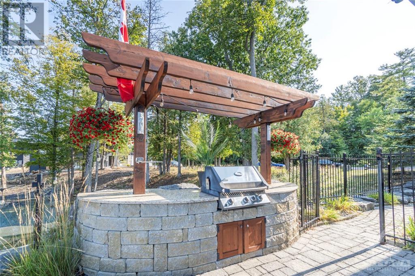
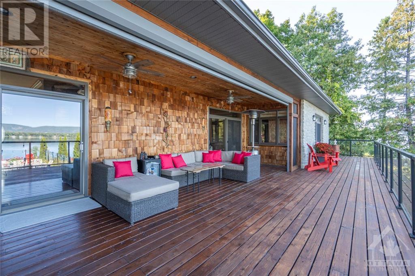
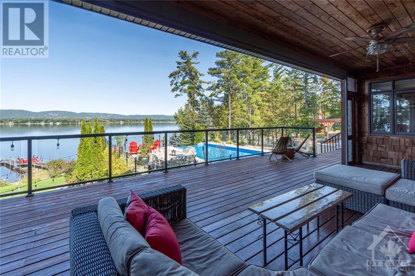
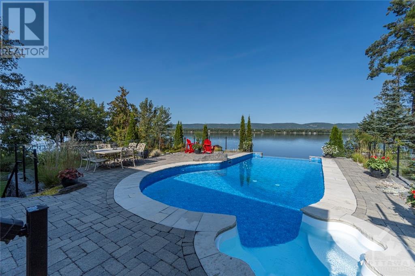
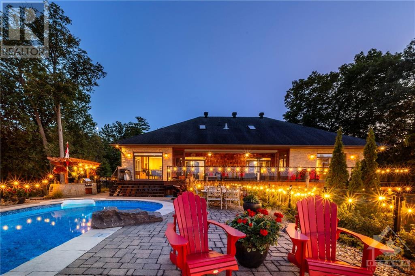
Enjoy luxury & tranquility in this custom built WATERFRONT walk out bungalow w/2600sqft on each level. Enjoy a day of boating on the Ottawa River or relaxing by the infinity pool w/spa on a sunny afternoon & end your day with a sunset view from the dock. 10' ceilings, 2 skylights + large windows frame the fireplace in the living room & offer scenic views of the river. This eat-in kitchen is a true work of art w/top of the line appls, high end finishes + thoughtful design. Step into elegance as you enter the dining room where friends & family share meals & create lasting memories. The spacious primary retreat offers a fireplace, sitting area + stunning ensuite w/doors to the large deck. Take the custom HW stairs to the LL to find 4 sun-filled beds, 6pc bath + home theatre/bar. No details were missed when designing this stunning yard, from the glass railing on the screened in deck, built-in BBQ, gorgeous landscaping... entertain by the pool w/amazing views. 1800 sqft heated 3 car garage. (id:19004)
This REALTOR.ca listing content is owned and licensed by REALTOR® members of The Canadian Real Estate Association.