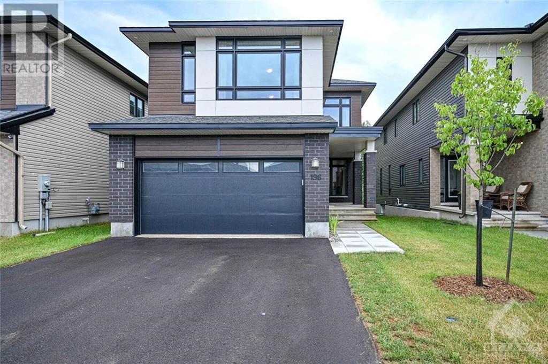
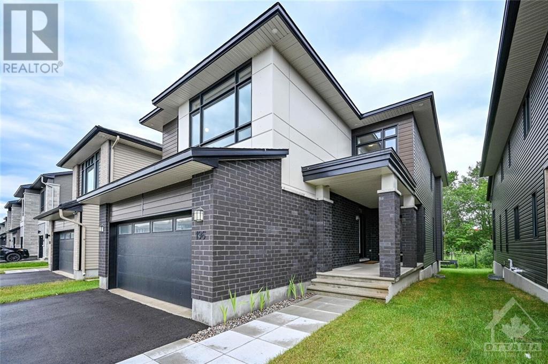

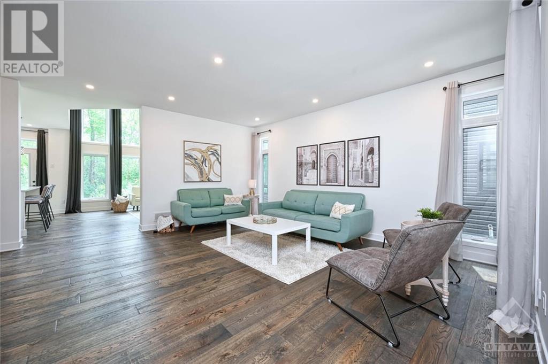
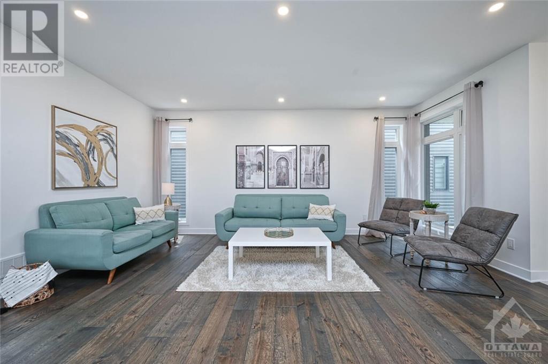

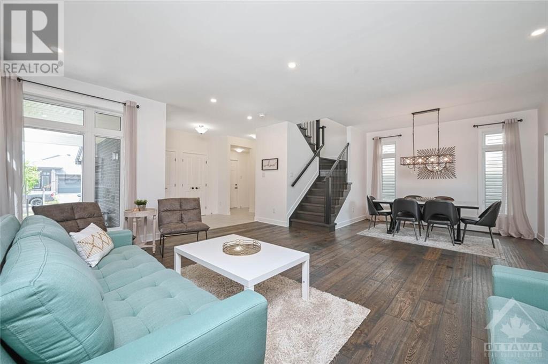
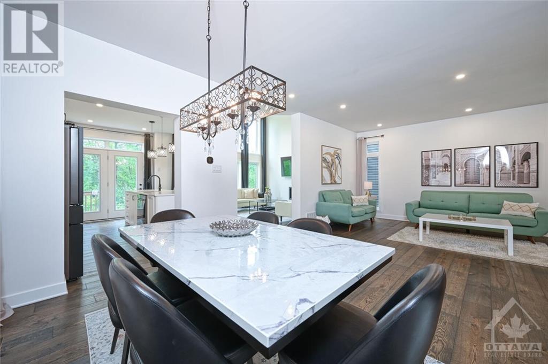
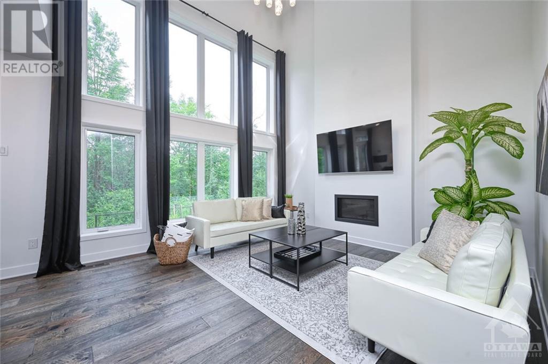


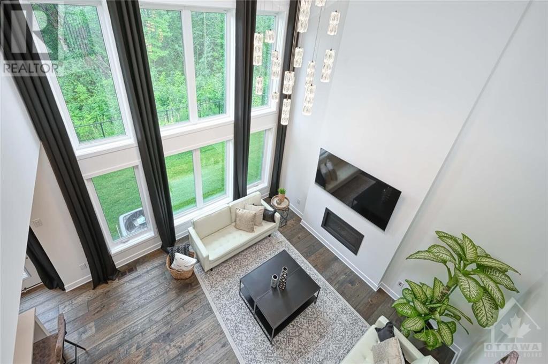

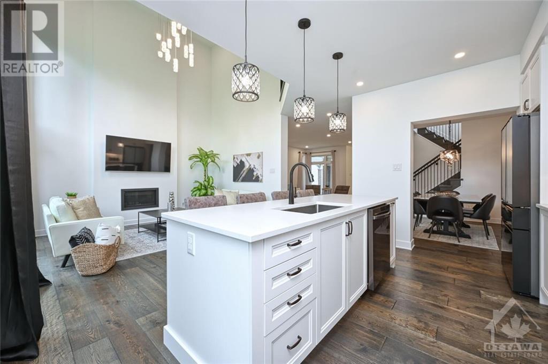
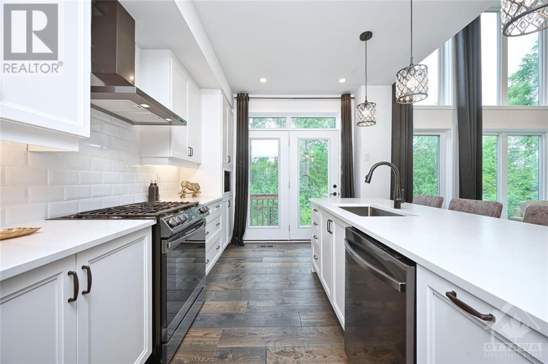
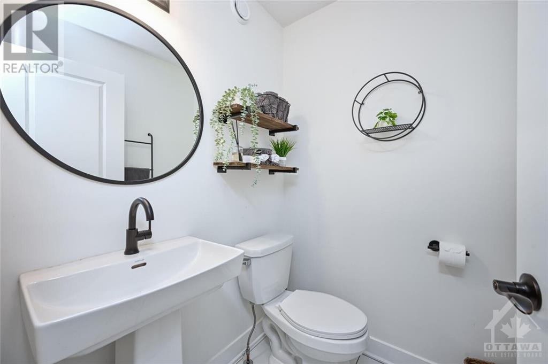

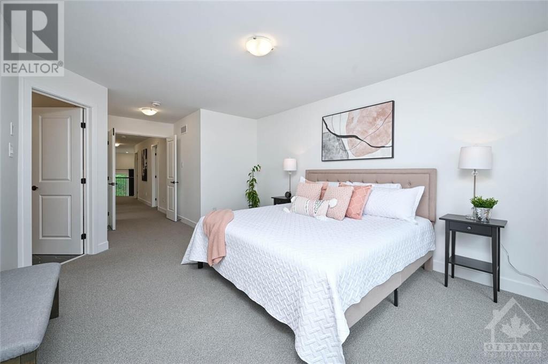

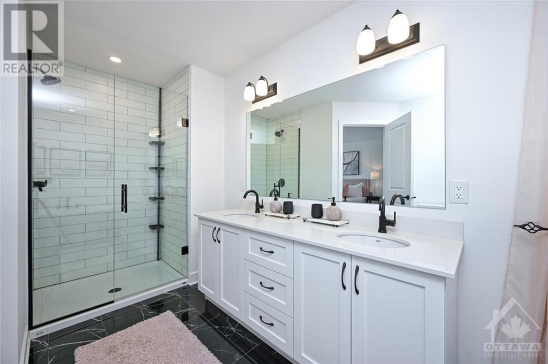
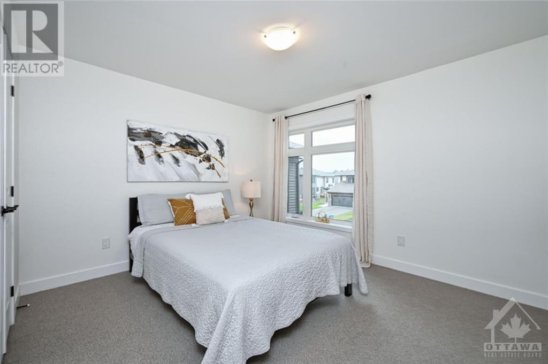

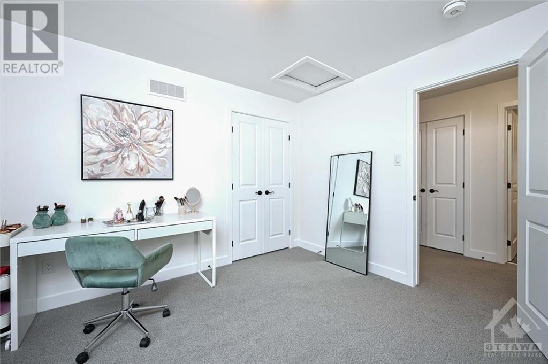

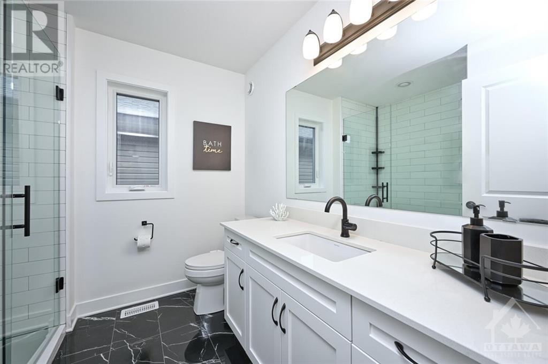



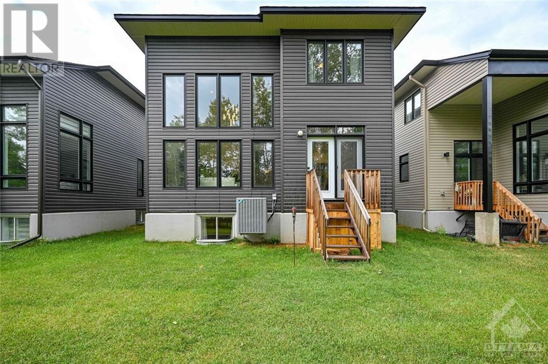
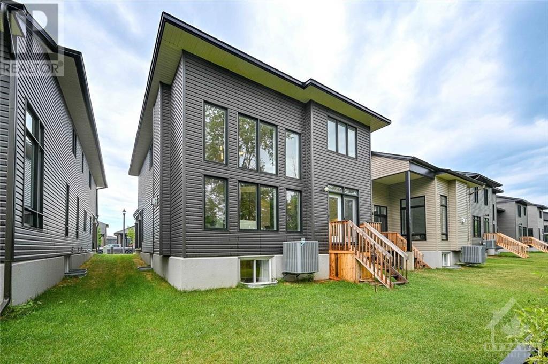
Priced to sell and loaded with upgrades! This popular Astoria model by Urbandale is a rare find and is located in 'The Creek' in Kemptville. With 5 bedrooms, 4 bathrooms and tons of living space, this home is perfect for a growing family, a multi-generational family, or those with a live-in nanny. The main floor features gorgeous hardwood flooring throughout. The great room is open to the top floor (16ft ceiling) and nearly floor-to-ceiling windows. The kitchen is stunning - the pics tell the story. Main floor dining room and living room areas are great for meals and entertaining. Four nicely sized bedrooms upstairs with a perfect spa-like en-suite and walk-in closet in the primary bedroom. The basement features a 5th bedroom, a full bathroom, and a large rec room. With no rear neighbours, the home is very private. No detail was overlooked in the design of the home - amazing finishes and great use of space. Meticulously maintained and fantastic layout. Check out the virtual tour! (id:19004)
This REALTOR.ca listing content is owned and licensed by REALTOR® members of The Canadian Real Estate Association.