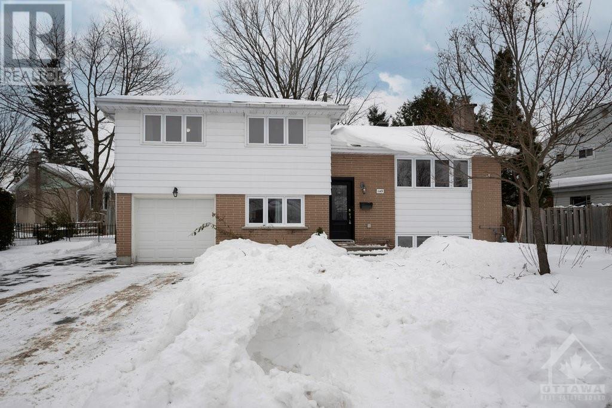


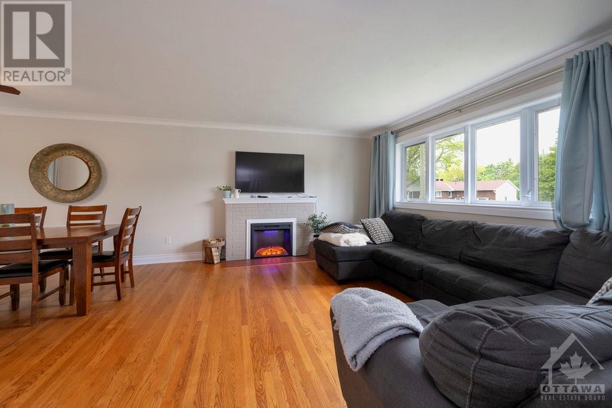
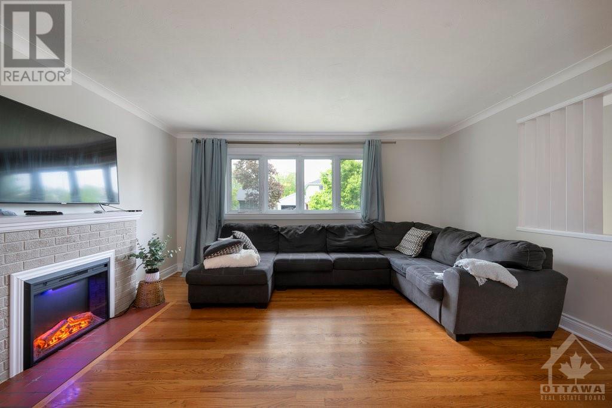



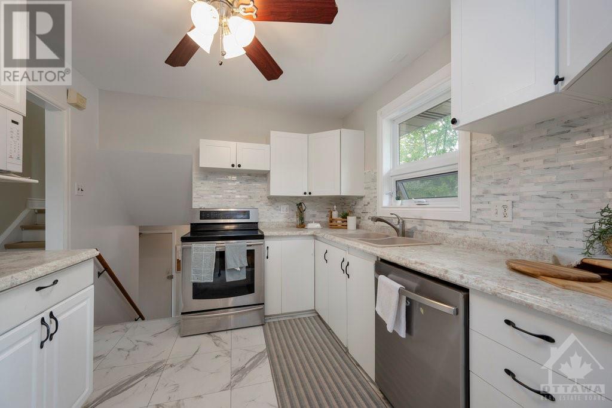
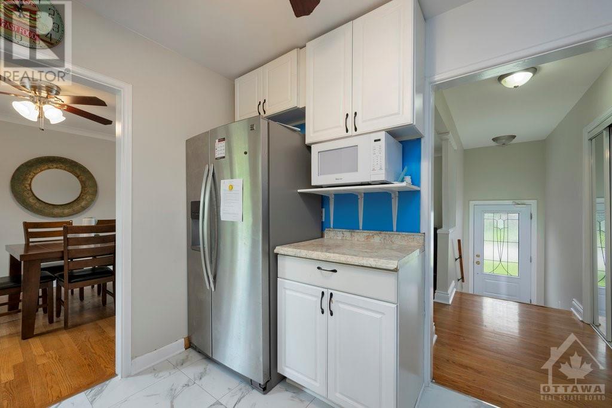


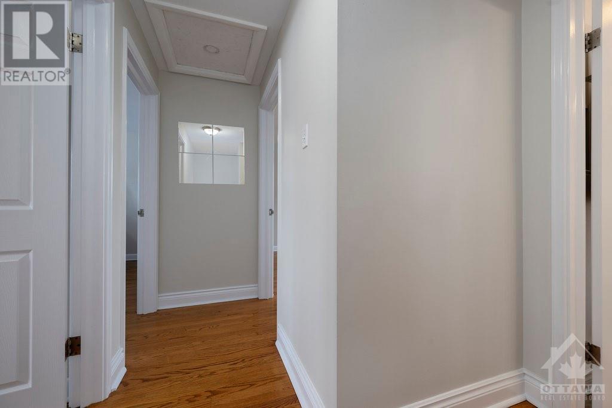

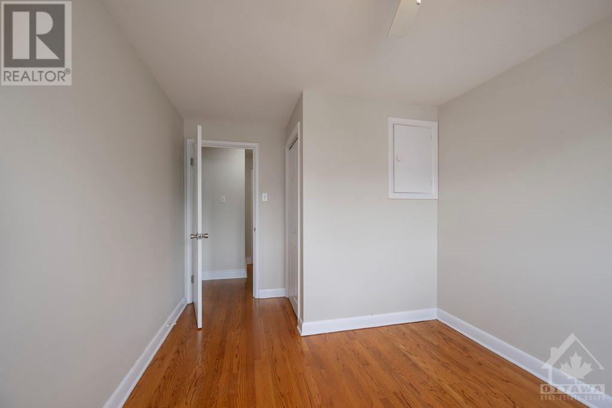

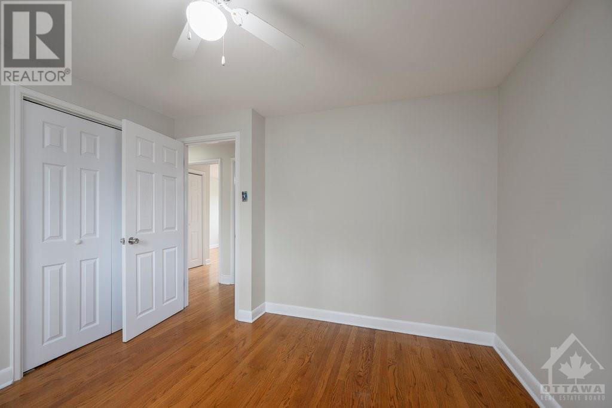






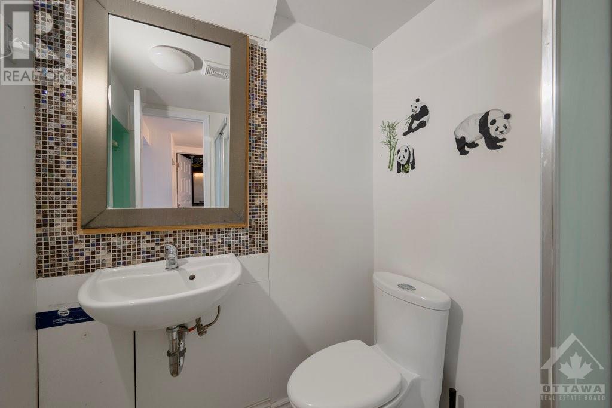
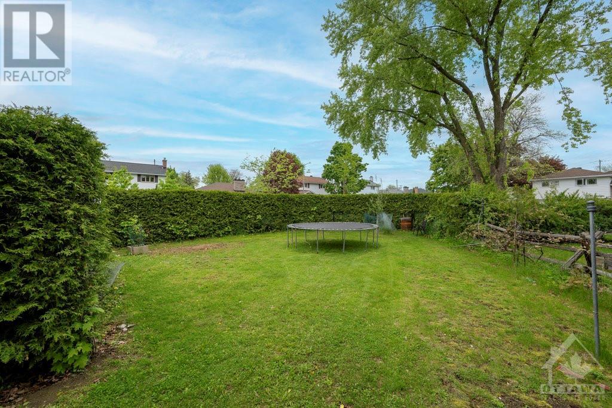
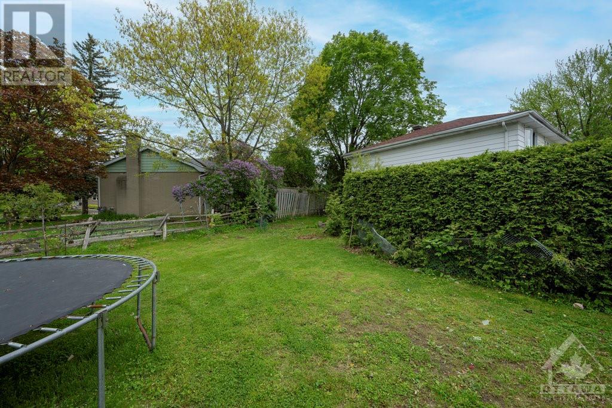
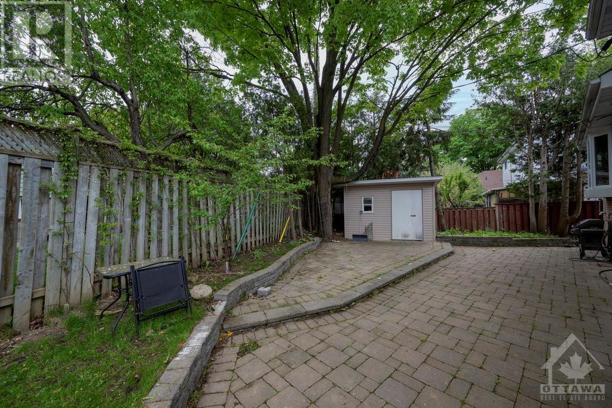
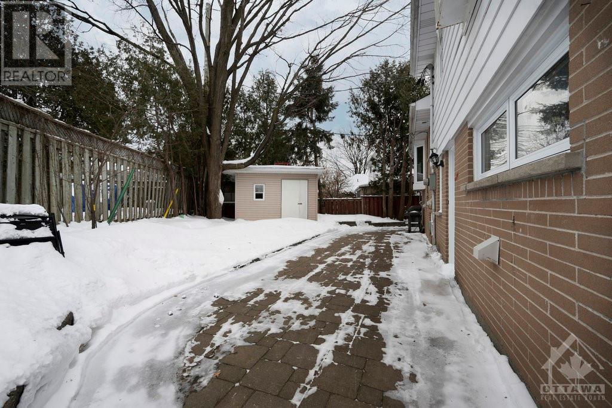
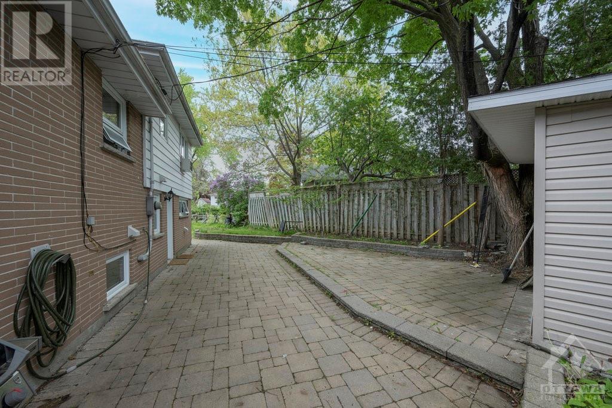
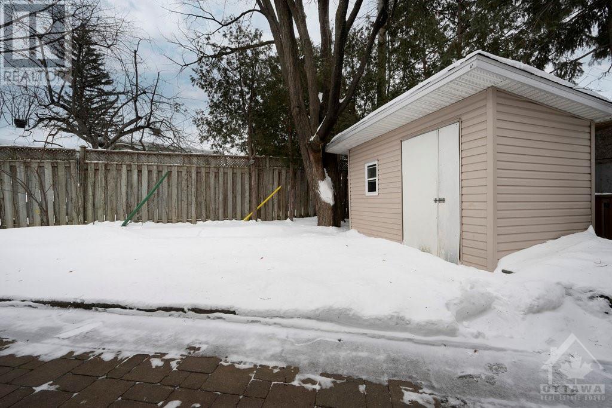
This immaculately maintained 3 bedroom detached home is located at the heart of family oriented Copeland Park - minutes away from schools, restaurants, shopping, transit, parks and walking trails. This beautiful home is nestled in an oversized lot, with maintenance free backyard and surrounded by mature trees. The functional main floor boasts a large living room, with plenty of natural light from a large window, dining room with bay window, and a nice kitchen with white cabinets and stainless steel appliances. The 3 fair sized bedrooms are located on the upper level, along with a full bathroom. The lower level showcases an office/den which can be used as a 4th bedroom. Relax in the large family room, in the basement; which showcases another full bathroom. Back door provides access to the lower level. Do not miss out on this beautiful home. Book a showing today! ***Click on the link below for additional photos*** (id:19004)
This REALTOR.ca listing content is owned and licensed by REALTOR® members of The Canadian Real Estate Association.