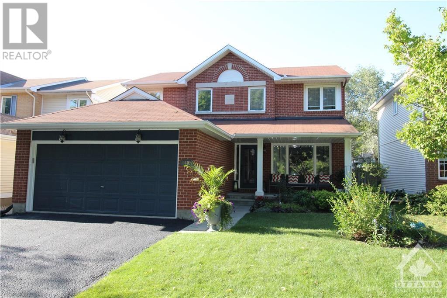
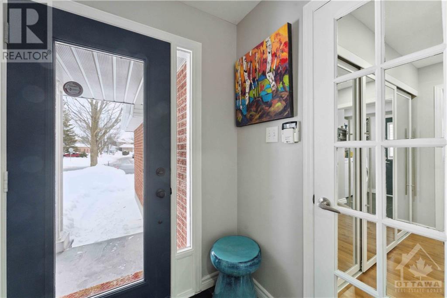
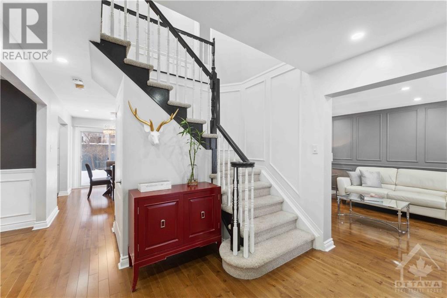
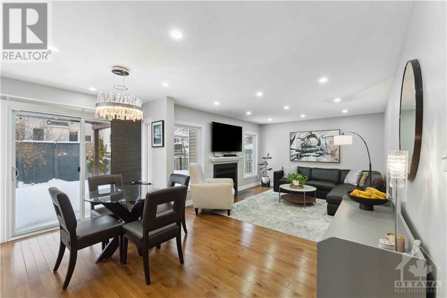
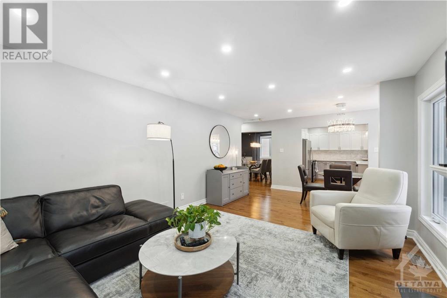
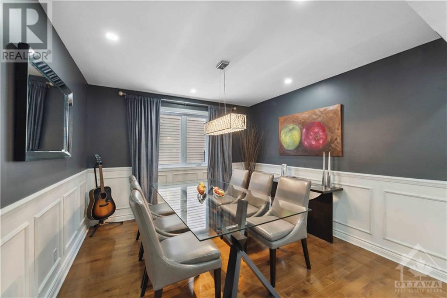
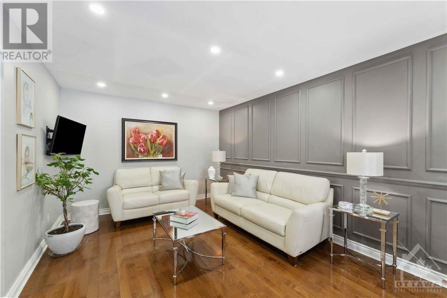
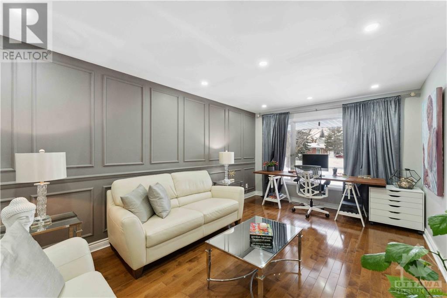
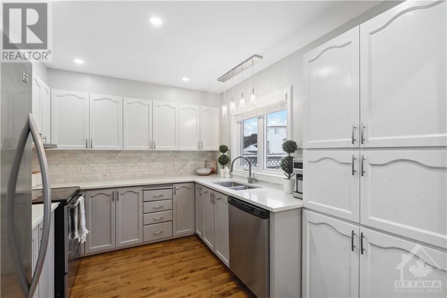
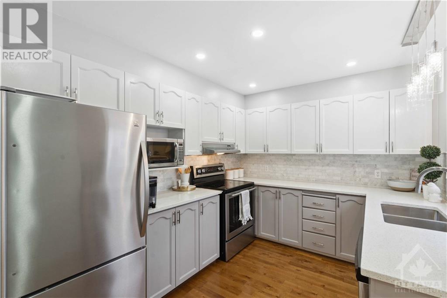
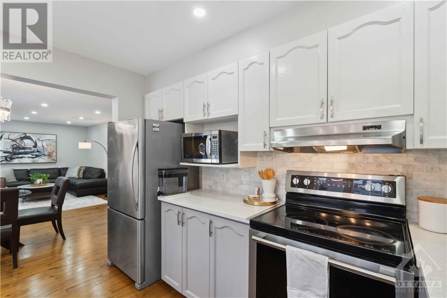
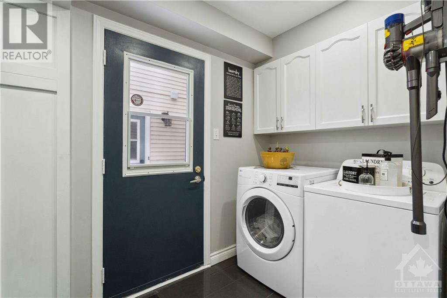
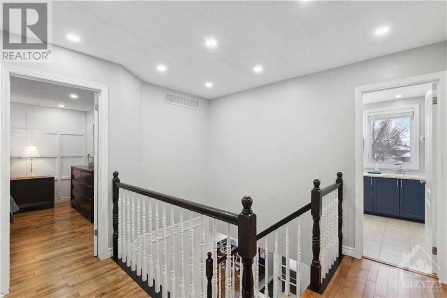
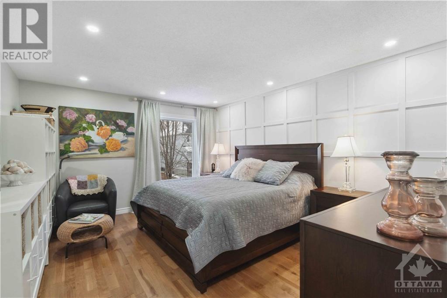
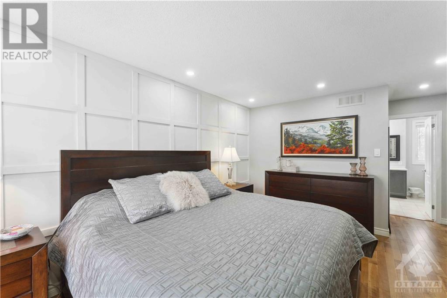
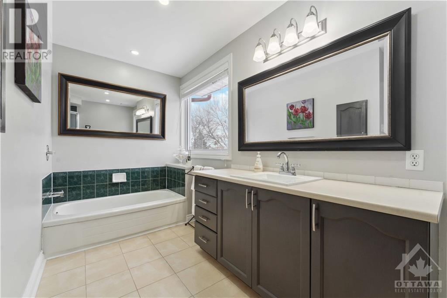
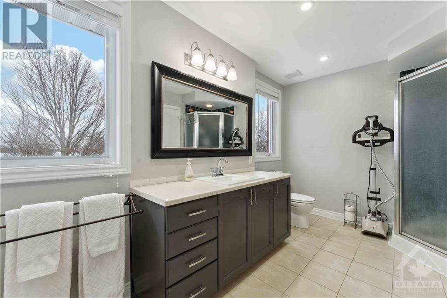
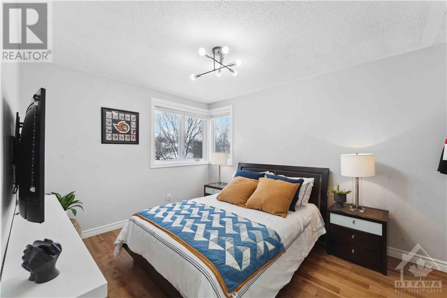
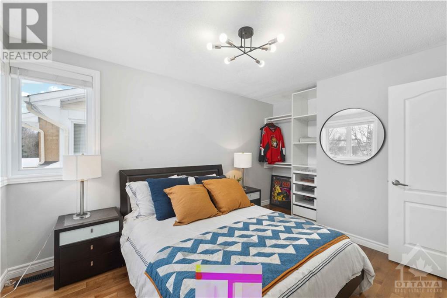
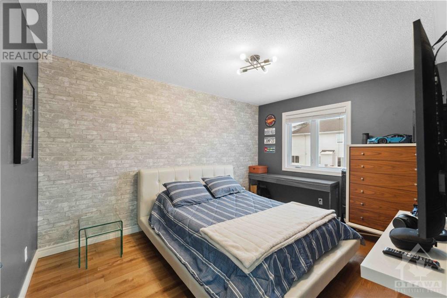
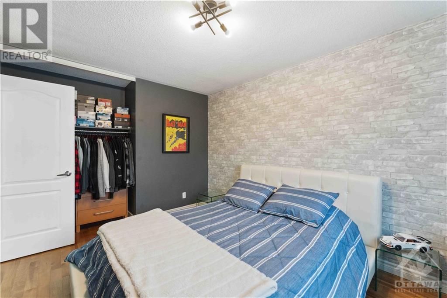
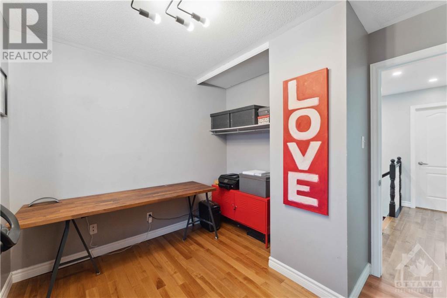
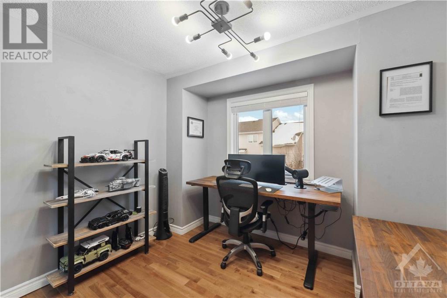
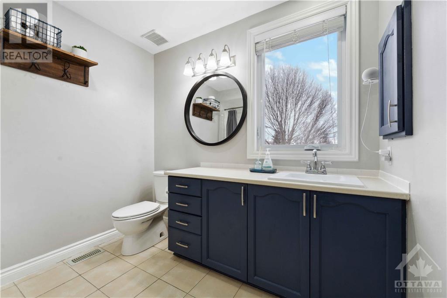
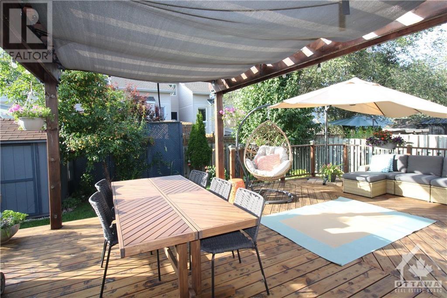
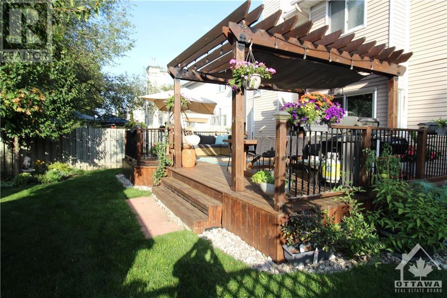
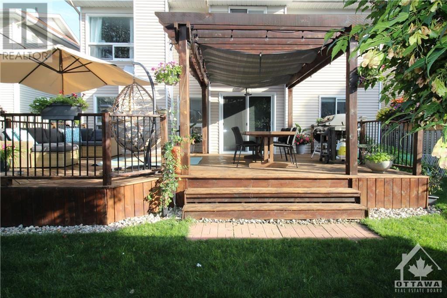
Nestled on a mature, tree-lined street, this property rests on a winding road. Charming 4-bedroom house features principled bedrooms and 3 bathrooms, including a 4-piece primary ensuite. The interior reveals a beautiful and open floor plan, exuding spacious, naturally sunlit rooms. Hardwood flooring on the main/ 2nd floors. The main floor hosts a formal living room, dining room, family room, kitchen, eating room and a convenient laundry room. A partially finished basement awaits, a perfect haven for kids to play and entertain. Step outside to discover an expansive deck adorned with a pergola, creating an ideal retreat in the backyard. Double-car automatic garage and inside entry to the house. Close to the highway, schools, amenities & parks, this residence seamlessly combines comfort, style, and accessibility. Welcome home to a harmonious blend of tranquility and modern living. Most windows Fall 2023; Furnace 2013. (id:19004)
This REALTOR.ca listing content is owned and licensed by REALTOR® members of The Canadian Real Estate Association.